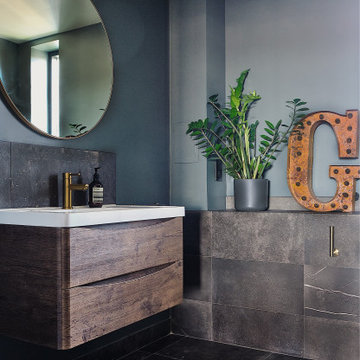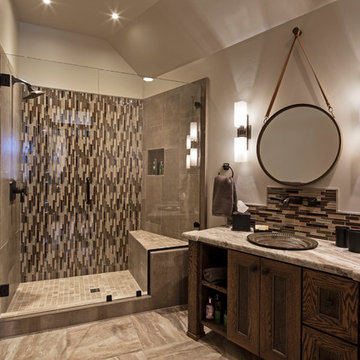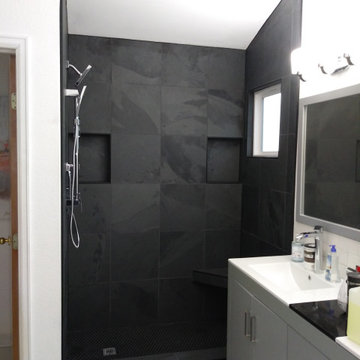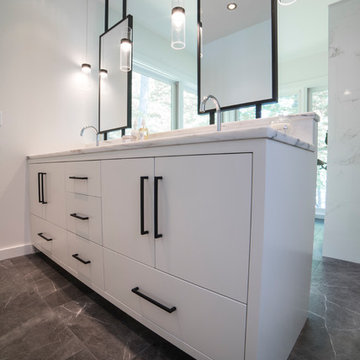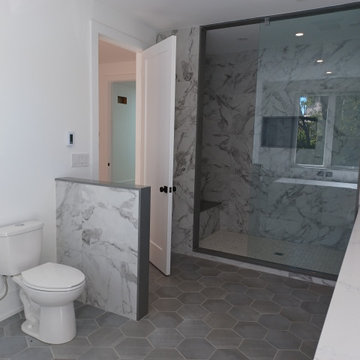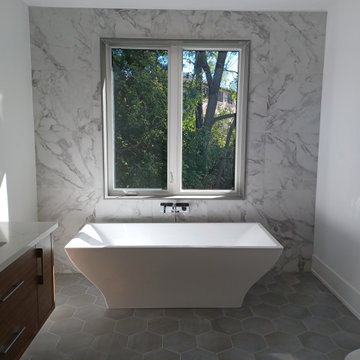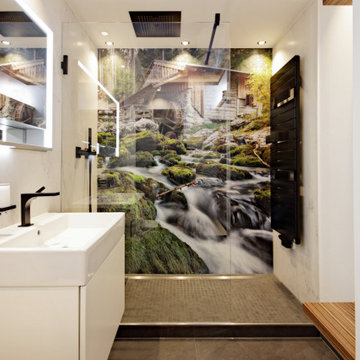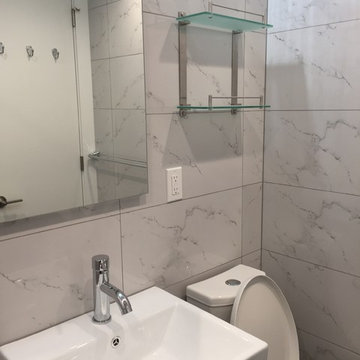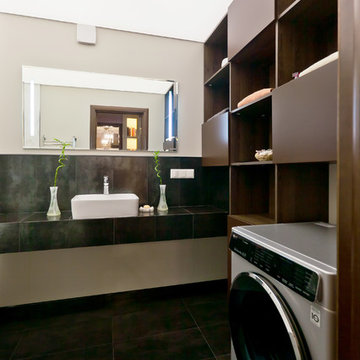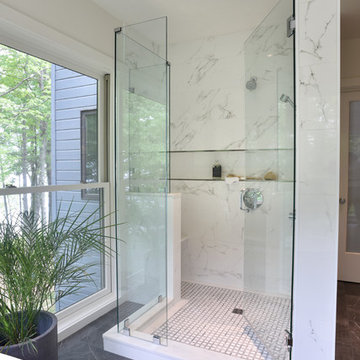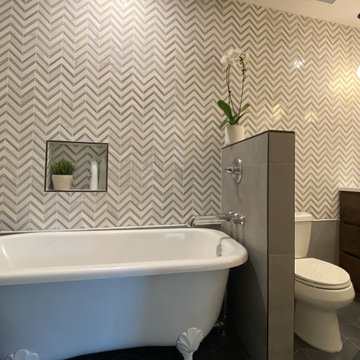Bathroom Design Ideas with Stone Tile and Black Floor
Refine by:
Budget
Sort by:Popular Today
101 - 120 of 468 photos
Item 1 of 3
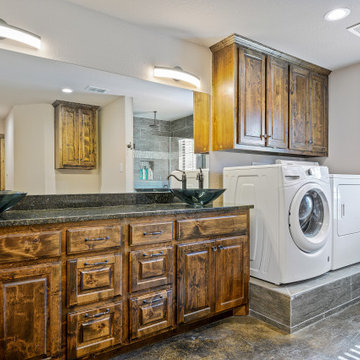
Master Bathroom of the Touchstone Cottage featuring Whirlpool® Laundry Appliances. View plan THD-8786: https://www.thehousedesigners.com/plan/the-touchstone-2-8786/
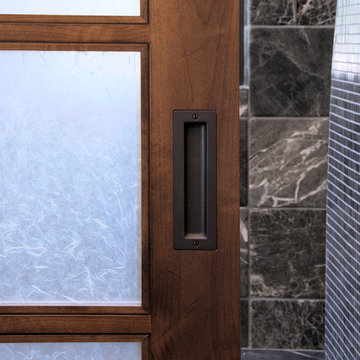
Alder pocket doors with privacy glass separate the Master Bath from the Master Bedroom. Doors are natural alder, with cup pulls. Marble tile is seen beyond, on the face of the shower wall.
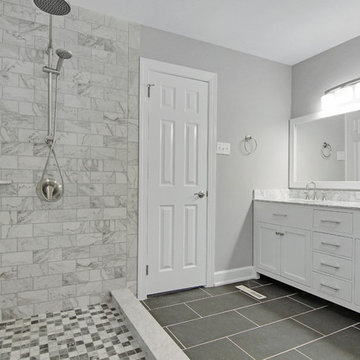
This is a remodeled bathroom with brand new extended shower with all new tiled walls, lip, shower floor tile and black tile floor in the rest of the bathroom
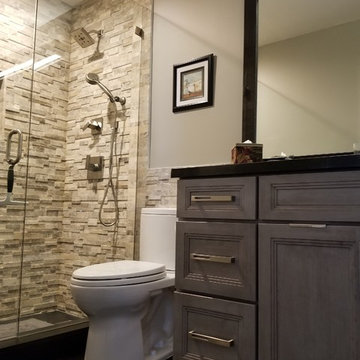
Full guest bathroom remodel featuring all new custom cherry cabinetry in peppercorn, black granite countertops, along with black granite flooring. Featured on the walls is beautiful ledge stone in gray tones. Also featured is a frameless shower enclosure and niche lined with stone.
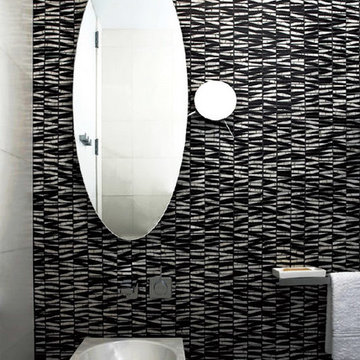
A 1920's Modernist black and white bath enlivens this upper east side apartment. The stark white tiles on all the walls except for the back wall and floor create a strong and dramatic contrast to the black and white marble zig-zag tiles. An oval mirror and satelllite make-up side element add to the fun.
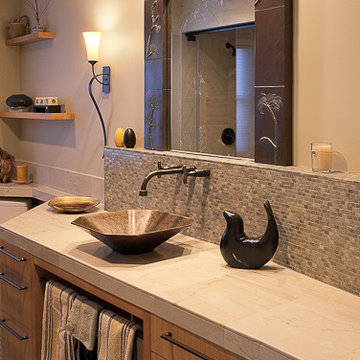
A wall mount faucet provides greater flexibility for installing the vessel sink, and a cleaner countertop as well. Here, the mosaic tile splash is built out from the wall, creating a narrow shelf on top. Instead of a wood frame, the mirror is given a unique ceramic tile frame. The cabinet below the sink is an open niche for storage, and perfect for a towel bar within easy reach. Flush bamboo cabinet face is paired with the strong horizontal line of the metal bar pulls.
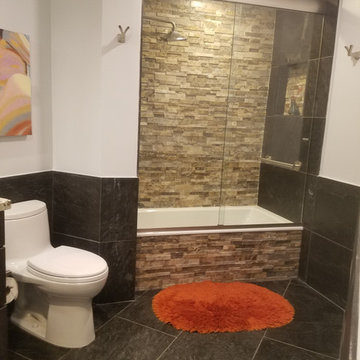
Guest Bathroom full remodel featuring custom vanity, granite countertop, stand-off mirror, and new shower enclosure. Shower enclosure features beautiful splitface stone and niche.
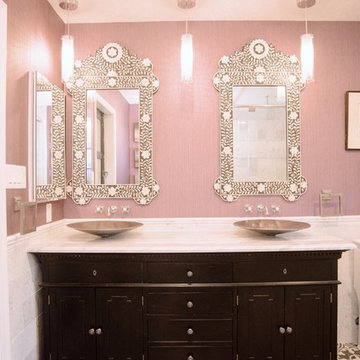
PB Teen bedroom, featuring Coco Crystal large pendant chandelier, Wayfair leaning mirrors, Restoration Hardware and Wisteria Peony wall art. Bathroom features Cambridge plumbing and claw foot slipper cooking bathtub, Ferguson plumbing fixtures, 4-panel frosted glass bard door, and magnolia weave white carrerrea marble floor and wall tile.
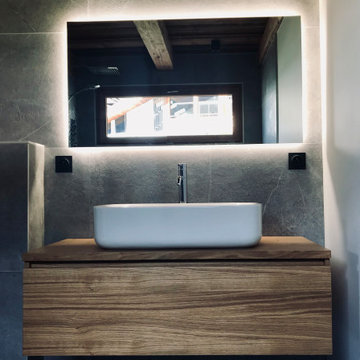
Meuble vasque d'une salle de bain parentale, suspendu sur mesure en chêne avec un tiroir visible et un tiroir intégré.
Vasque à posée, prises noires mat.
Grand miroir rétro éclairé.
Charpente et plafond bois. Habillage mural et sol en carrelage effet pierre gris et noir.
Bathroom Design Ideas with Stone Tile and Black Floor
6


