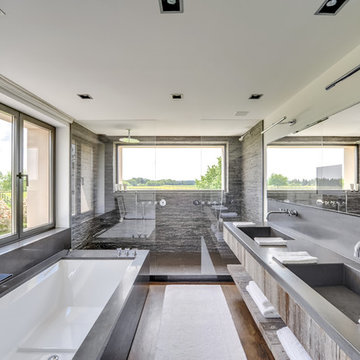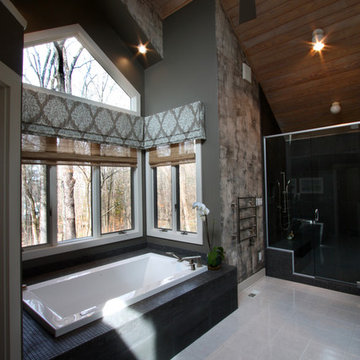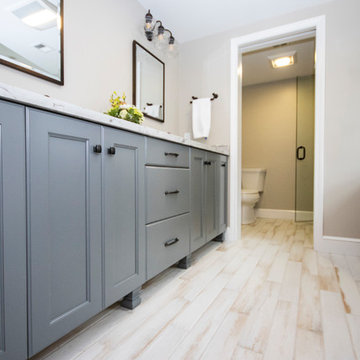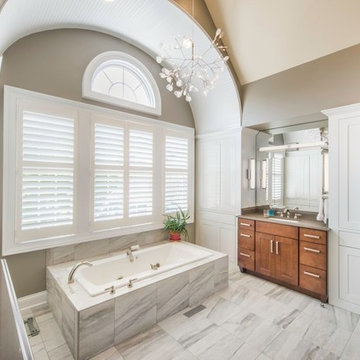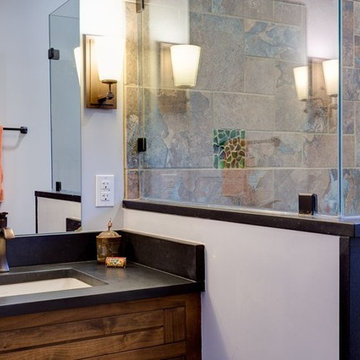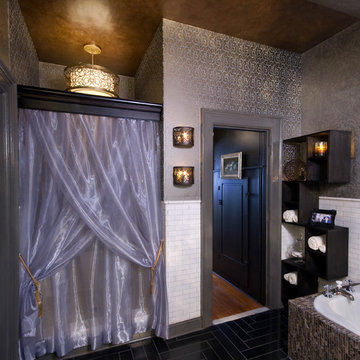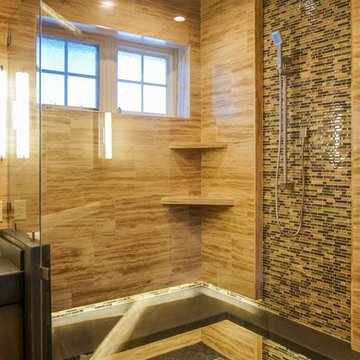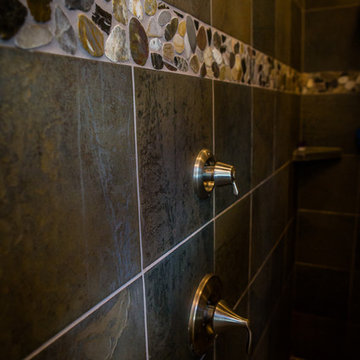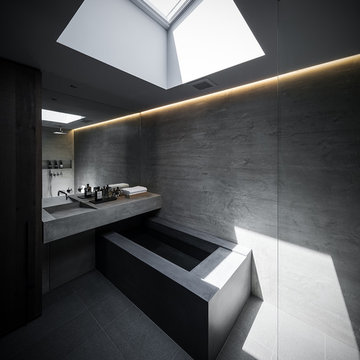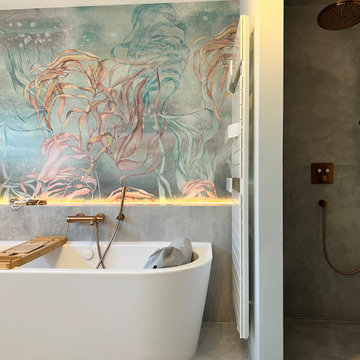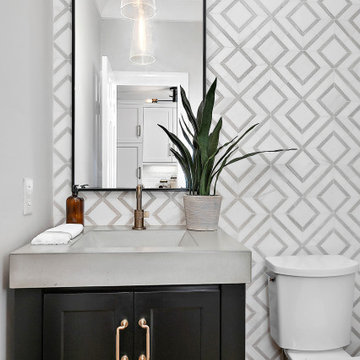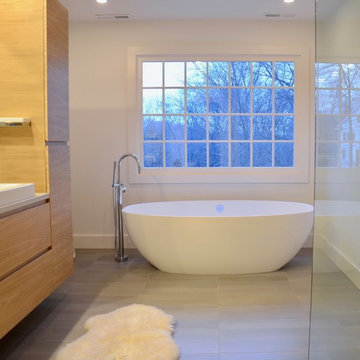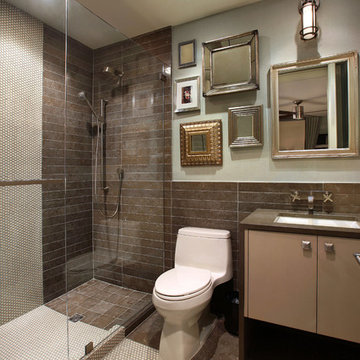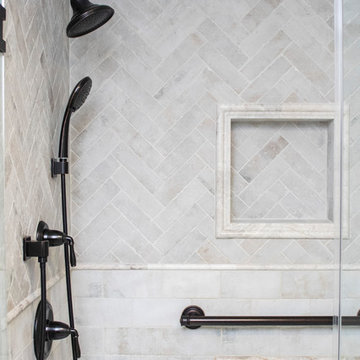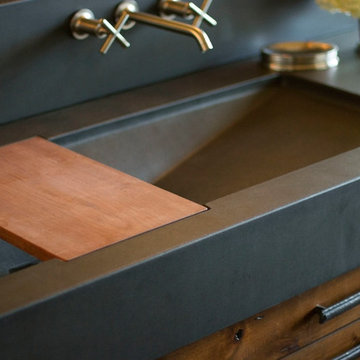Bathroom Design Ideas with Stone Tile and Concrete Benchtops
Refine by:
Budget
Sort by:Popular Today
61 - 80 of 451 photos
Item 1 of 3
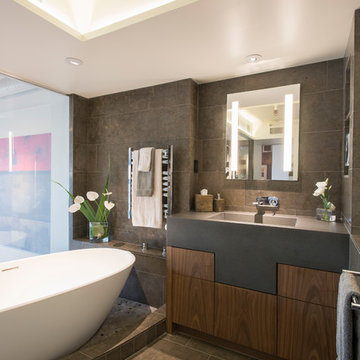
Master bathroom with custom designed vanity. Bathroom features switch glass, when switched on- it turned opaque for privacy. Tub filler located in ceiling with hidden LED lights for ambient lighting
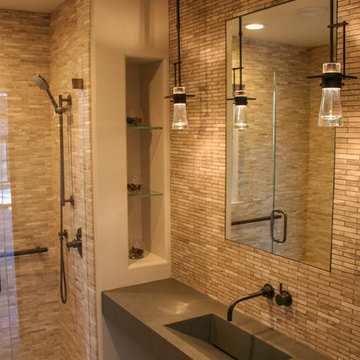
Universal design shower with curbless roll-in floor and floating cast concrete countertop.
Sonoma Cast Stone trough sink
Photo: Devon Carlock
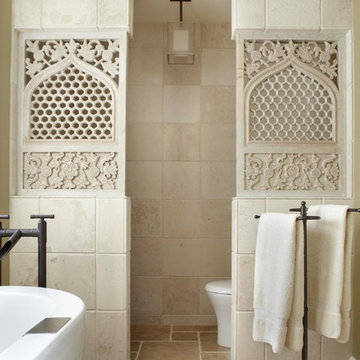
Floor and wall tile are both limestone, but different colors and patterns. The darker, 4 piece pattern floor, grounds the room and allows the carved panels to draw you in and capture your attention. They become a focal point with just the right amount of attention.
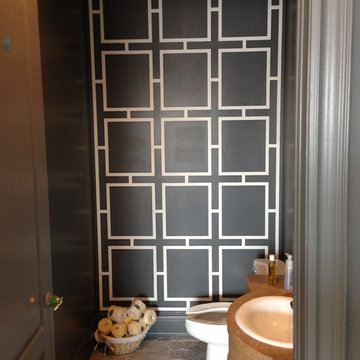
This white 3D moulding panel can enhance a living room, bedroom or family room by giving character to any contemporary room.
Omega Feature Mould has different shapes, colors and styles.
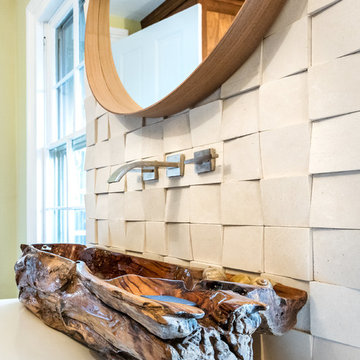
The teak log was carved and coincidentally had two small spaces suited for soap and decorative seashells.
Photo by Sara Eastman
Bathroom Design Ideas with Stone Tile and Concrete Benchtops
4


