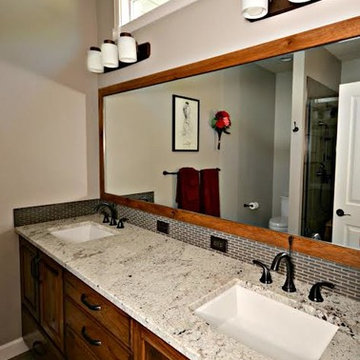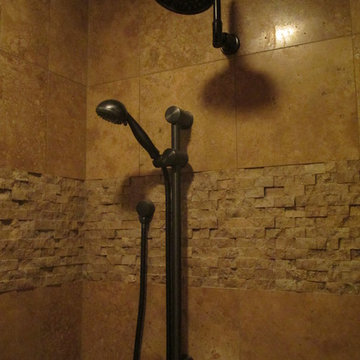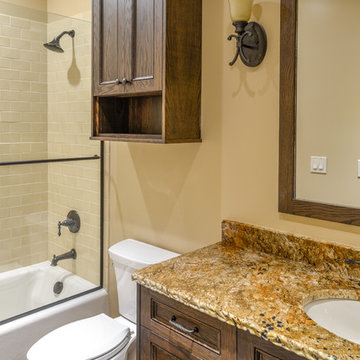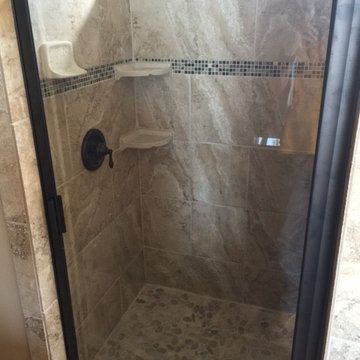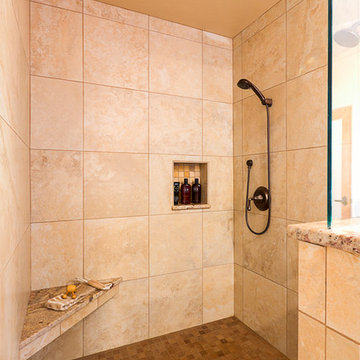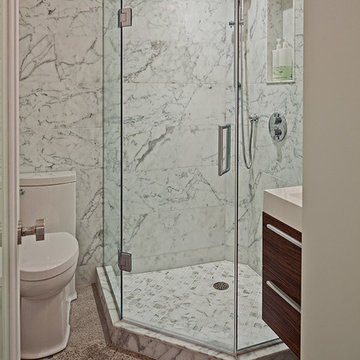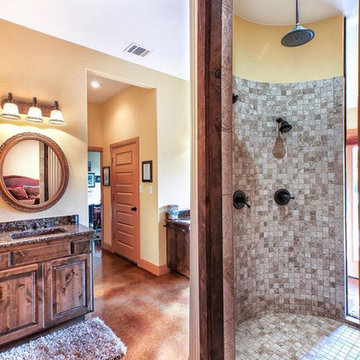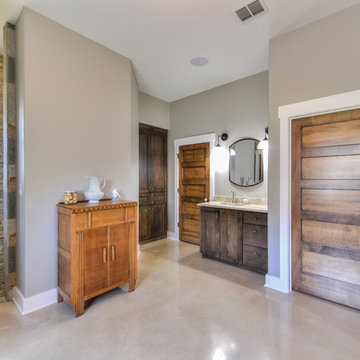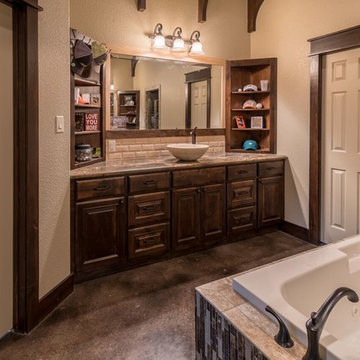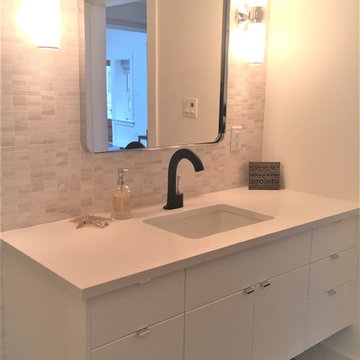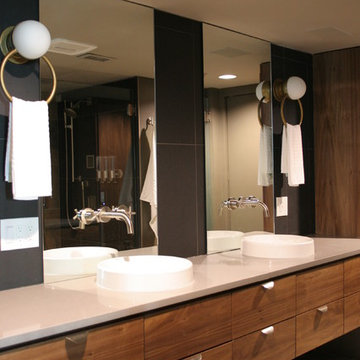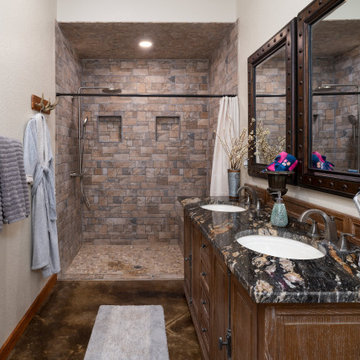Bathroom Design Ideas with Stone Tile and Concrete Floors
Refine by:
Budget
Sort by:Popular Today
161 - 180 of 387 photos
Item 1 of 3
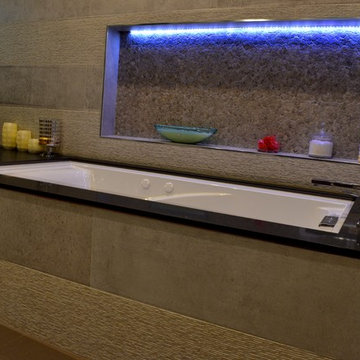
" Our Modern Bathroom Remodel "
Thoughtful planning and design accompanied by our bathroom professionals and our designers team,
BY "Solidworks Remodeling"
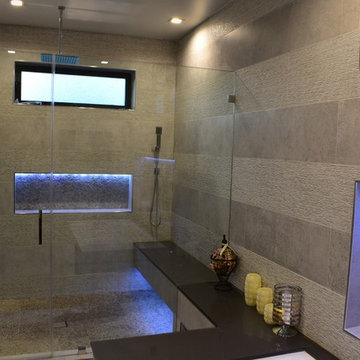
" Our Modern Bathroom Remodel "
Thoughtful planning and design accompanied by our bathroom professionals and our designers team,
BY "Solidworks Remodeling"
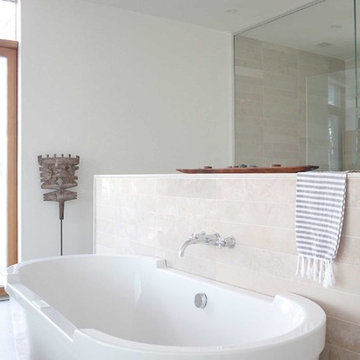
Elegant and refined minimalist master bathroom with rustic accents. Oak rift cut cabinetry, beautiful neutral stone tile accented walls and durable concrete floor.
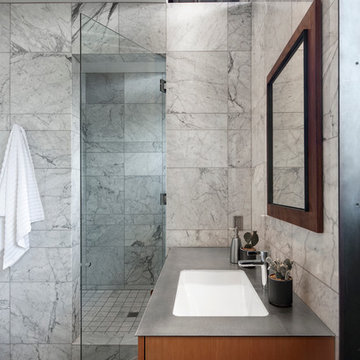
View of the bath with marble tile and mirror from customatic.com. Adaptive reuse of a former horse barn into a modern glass and steel guest suite. photograph: bill timmerman
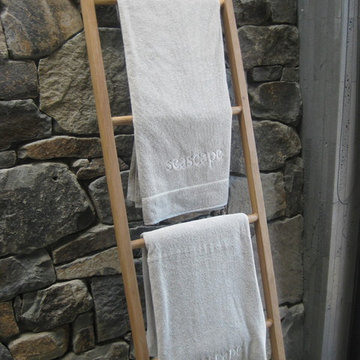
Local quarried rock forms the walls of this bathroom. A simple timber ladder has been used for towel storage
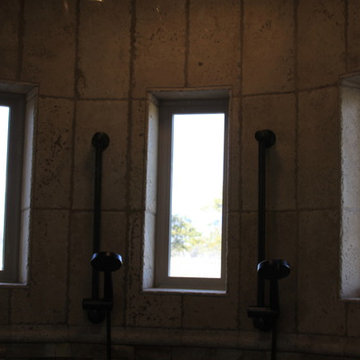
The Master Bath offers a freestanding tub, huge walk-in shower, private water closet, and lots of counter-top space. The tub features a stone backs-plash with separate hand shower and filler water controls. The tub filler is handmade from copper piping. There is a glass pane behind the tub that overlooks into the shower. The spacious walk-in shower offers room for the entire family, but it works just as well for one or two people. The water closet has its own space offering extra privacy.
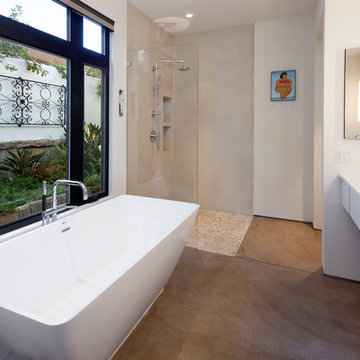
The goal for these clients was to build a new home with a transitional design that was large enough for their children and grandchildren to visit, but small enough to age in place comfortably with a budget they could afford on their retirement income. They wanted an open floor plan, with plenty of wall space for art and strong connections between indoor and outdoor spaces to maintain the original garden feeling of the lot. A unique combination of cultures is reflected in the home – the husband is from Haiti and the wife from Switzerland. The resulting traditional design aesthetic is an eclectic blend of Caribbean and Old World flair.
Jim Barsch Photography
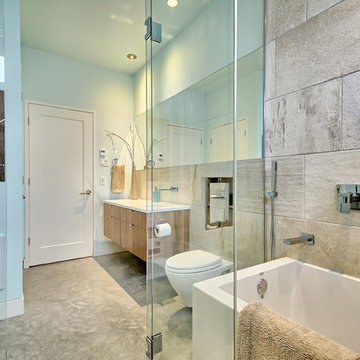
Cette salle de bain reflète la nature, Quartzite murale, béton au sol, vanité de Noyer et ligne épurée.
Bathroom Design Ideas with Stone Tile and Concrete Floors
9
