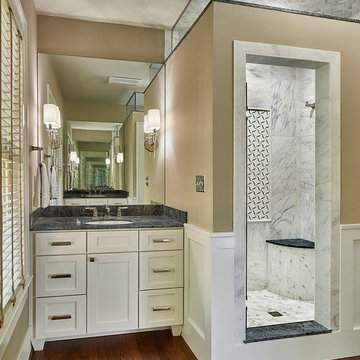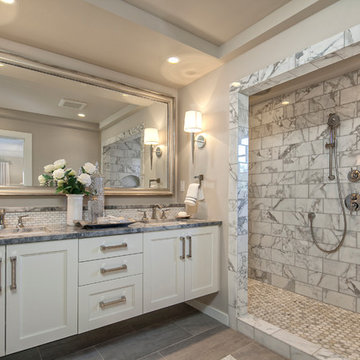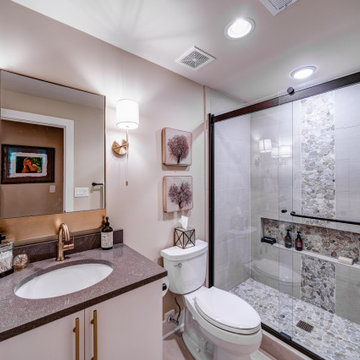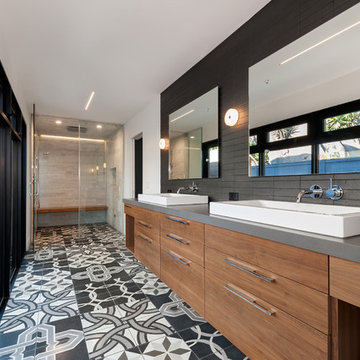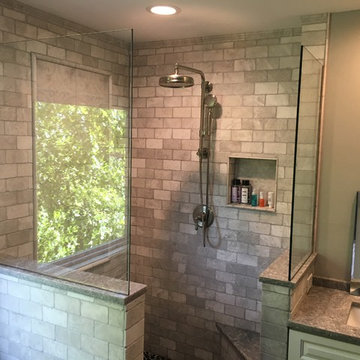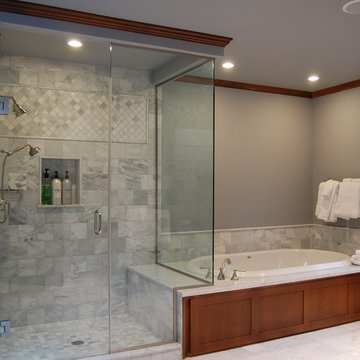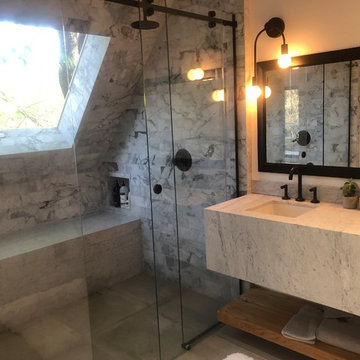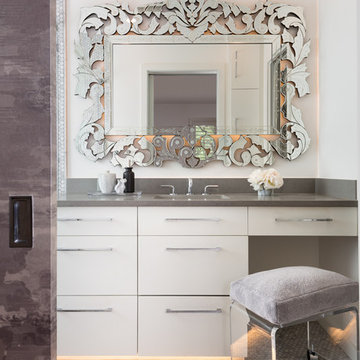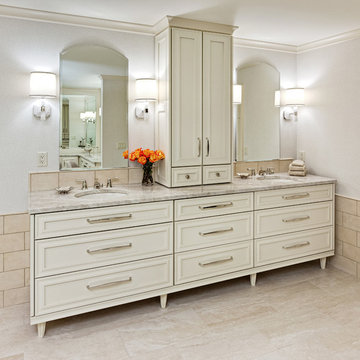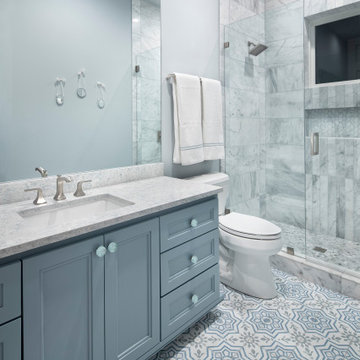Bathroom Design Ideas with Stone Tile and Grey Benchtops
Refine by:
Budget
Sort by:Popular Today
81 - 100 of 809 photos
Item 1 of 3
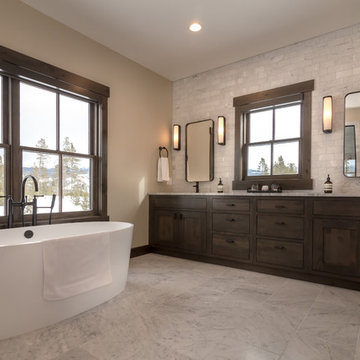
Builder | Thin Air Construction |
Electrical Contractor- Shadow Mtn. Electric
Photography | Jon Kohlwey
Designer | Tara Bender
Starmark Cabinetry
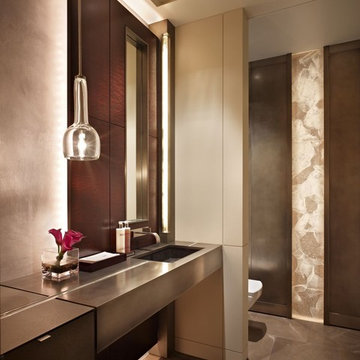
Powder room finishes, lighting and interior architecture by Garret Cord Werner. Home design by architect Jim Olson.
photo credit: Benjamin Benschneider
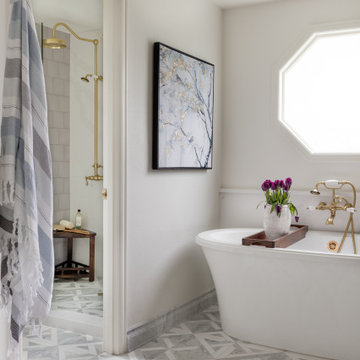
A stately bath fit for a noble. This luxurious lavender loo delivers an elegant, airy feel in a space packed with details. From the parquet marble floors to the solid brass wall mount faucets, pedestal top sinks to the free-standing tub, this on-suite delivers grand presence and dramatic elegance. The classic lines marry seamlessly with the modern technology found in the Bluetooth capable effervescent tub, moisture sensing exhaust fan, and smart thermostat controlled radiant floors. This package conveys all the luxuries of modern living and all the style of a stately manor.
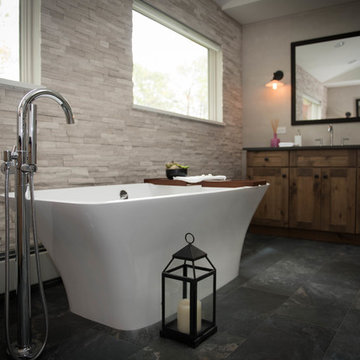
Modern meets mountain life with quartz rock walls and reclaimed wood vanities. v capture photography

One of three powder baths in this exceptional home. This guest bath is elegant yet simple. Freestanding vanity, tile wainscot and eye catching laser cut marble tile accent wall.
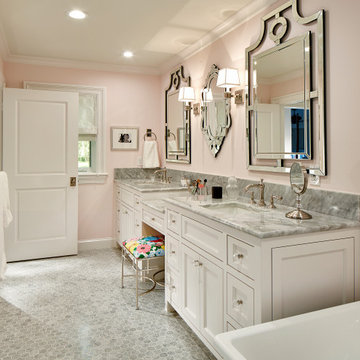
This classic bathroom features a dual vanity with carrara marble countertop, freestanding bathtub, decorative mirrors and sconces, and a walk-in shower with a frameless glass enclosure.
Ken Vaughan - Vaughan Creative Media
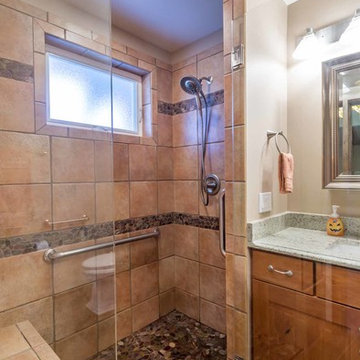
This 1960s split-level has a new Accessible Bath - the only Bath on this level. The wood cabinetry, wood-like tile floor, and stone accents highlight the rustic charm of this home.
Photography by Kmiecik Imagery.
Bathroom Design Ideas with Stone Tile and Grey Benchtops
5



