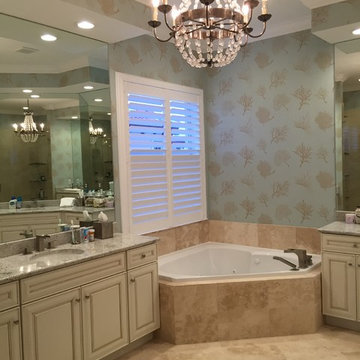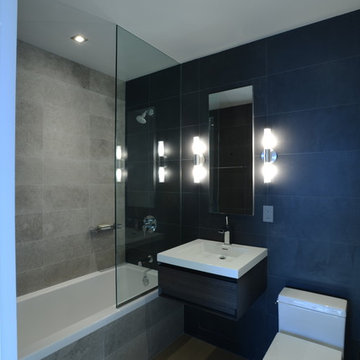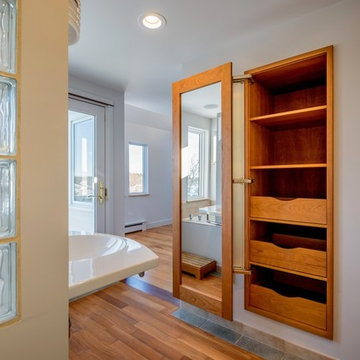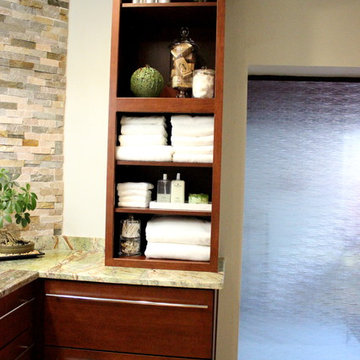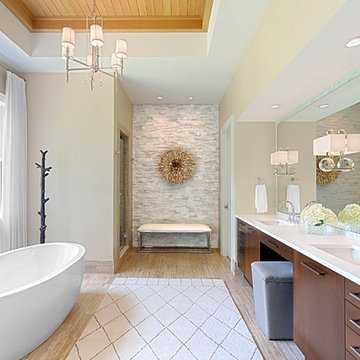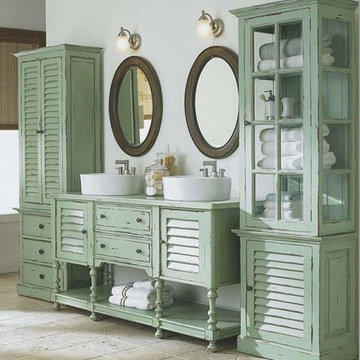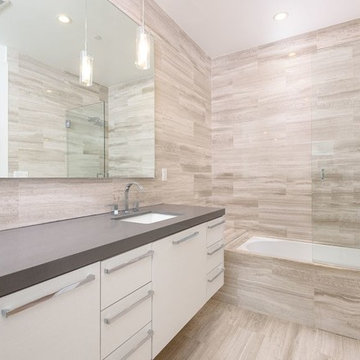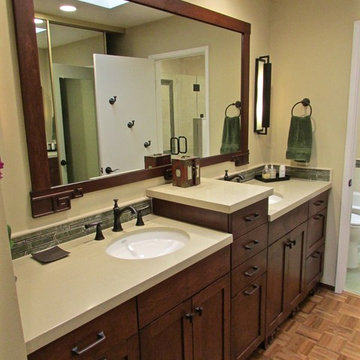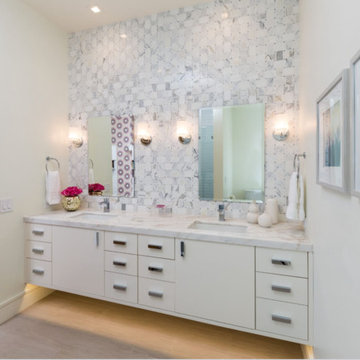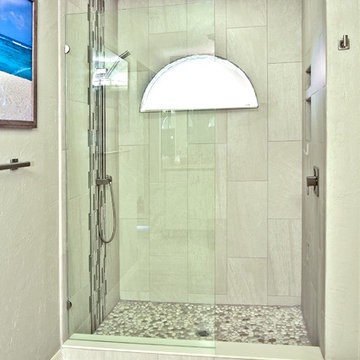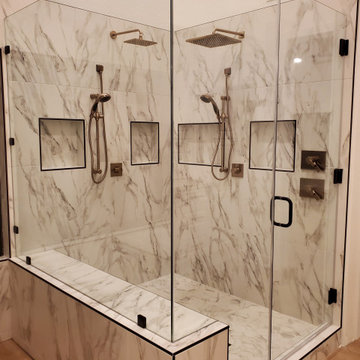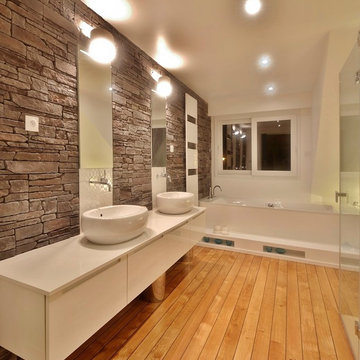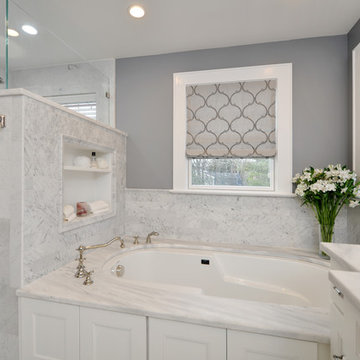Bathroom Design Ideas with Stone Tile and Light Hardwood Floors
Refine by:
Budget
Sort by:Popular Today
141 - 160 of 536 photos
Item 1 of 3
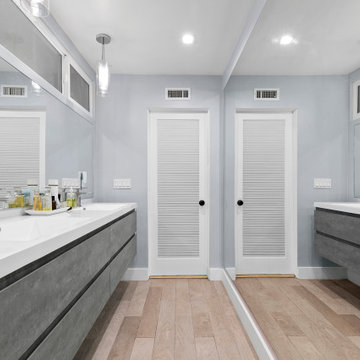
we installed a double sink floating vanity. Also, we installed a custom mirror, shower glass encasing, and modern white tub.
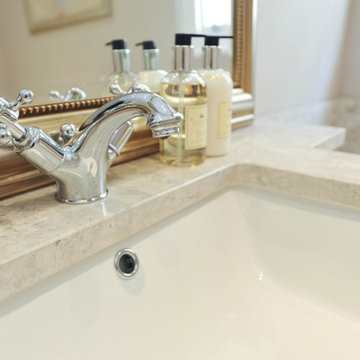
This bathroom is so spacious, bright and has a clean finish with lots of storage. Perfect for family use.
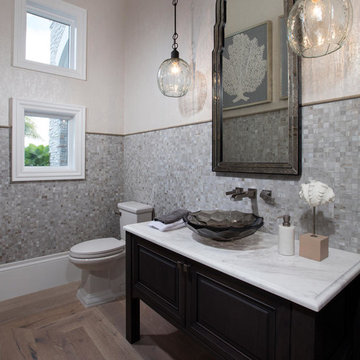
Powder Bathroom adorned with hanging light fixtures from Currey + Co. and a shimmering glass vessel sink bowl from Kohler.
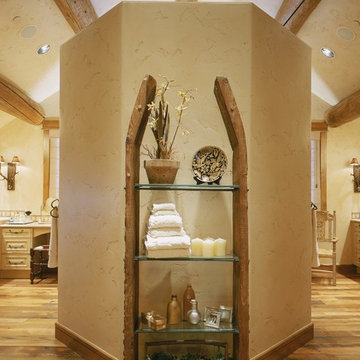
Master bath with custom shower doors and surround. His and her vanity on opposing sides of shower and soaking tub. View from master bedroom. Doors on sides are to his and her toilet rooms
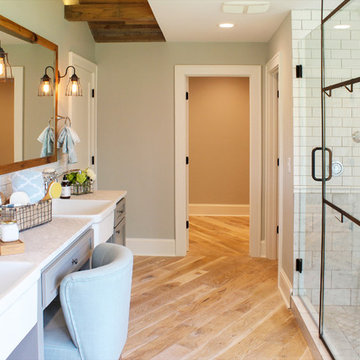
Products making their television debut in this project were Anthology Woods Northwest Blend (a naturally weathered wood installed on a section of the ceiling, unfinished) and the extremely hard & durable Left Coast White Oak, a unique species growing only in a narrow strip of Oregon and bit in California & Washington (installed for the flooring, finished with Rubio Monocoat White natural oil). The homeowners were able to easily apply the finish themselves prior to installing the floor, and the zero VOC nature of the oil insured it was safe to move right in! The White tint to the oil gives a subtle white-washed look to the floors while maintaining a natural look and a supple feel underfoot.
The couple participating in the episode loved their floor so much they decided to add more, installing it in their master bedroom, as well! The rich character of this natural Oak in a flat sawn (the old "European" way to cut Oak) wood product adds a timeless element & warmth to the feel of the space. Looking closely at the grain, you'll see cathedral patterns in many boards, along with a great mix of flat grain with rift areas as well. Finishing out the details of the room, the Bath Crashers team added natural carerra marble in the shower with tones of white & gray, and apron-front vanity sinks for extra charm.
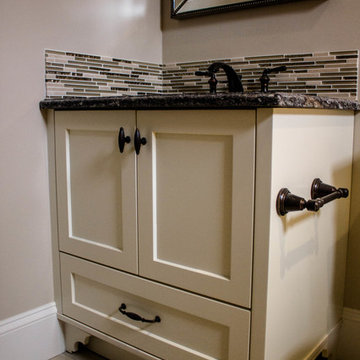
Custom cabinetry and millwork by Redrose Woodworking & Design in Port Coquitlam, BC.
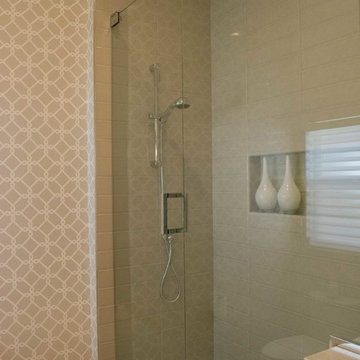
A beautiful transitional design was created by removing the range and microwave and adding a cooktop, under counter oven and hood. The microwave was relocated and an under counter microwave was incorporated into the design. These appliances were moved to balance the design and create a perfect symmetry. Additionally the small appliances, coffee maker, blender and toaster were incorporated into the pantries to keep them hidden and the tops clean. The walls were removed to create a great room concept that not only makes the kitchen a larger area but also transmits an inviting design appeal.
The master bath room had walls removed to accommodate a large double vanity. Toilet and shower was relocated to recreate a better design flow.
Products used were Miralis matte shaker white cabinetry. An exotic jumbo marble was used on the island and quartz tops throughout to keep the clean look.
The Final results of a gorgeous kitchen and bath
Bathroom Design Ideas with Stone Tile and Light Hardwood Floors
8
