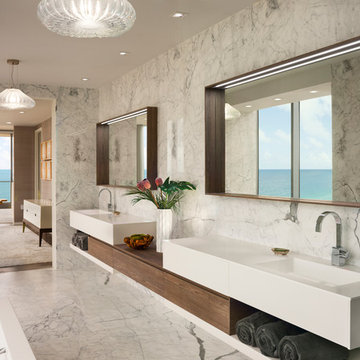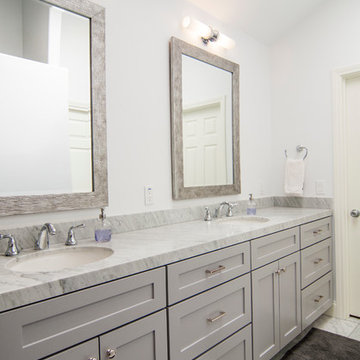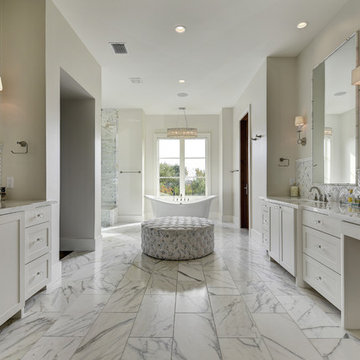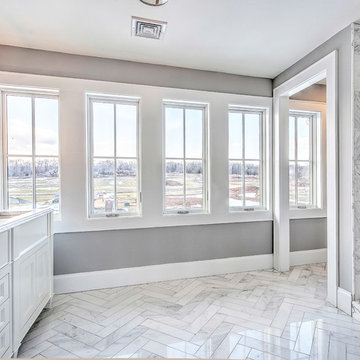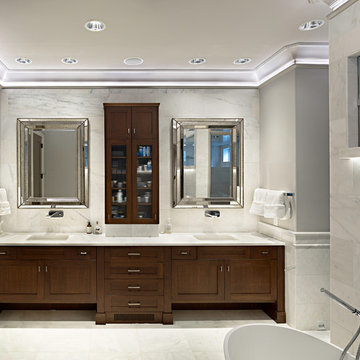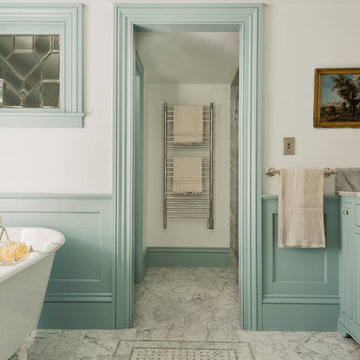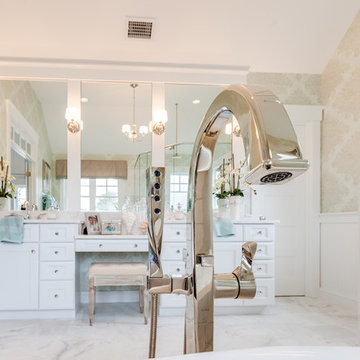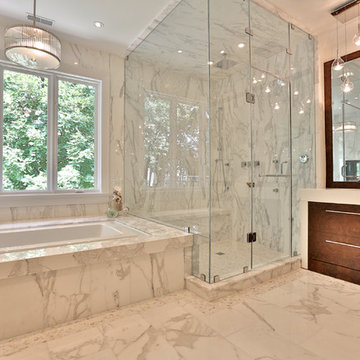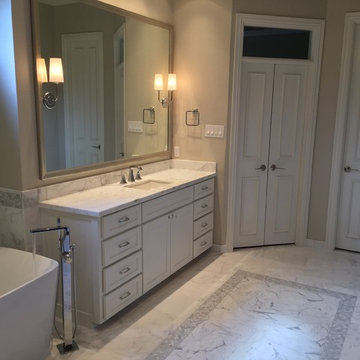Bathroom Design Ideas with Stone Tile and Marble Floors
Refine by:
Budget
Sort by:Popular Today
21 - 40 of 12,647 photos
Item 1 of 3
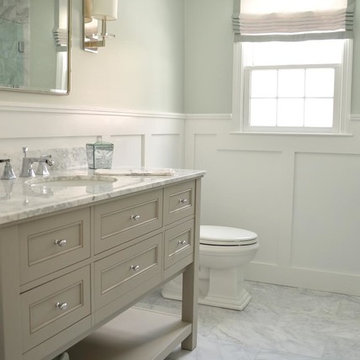
Classic materials - marble, polished nickel and custom woodwork- create a timeless space. Classic single wide sink console in gray with Italian Carrara marble top, with a lower shelf to hold bathroom essentials. Sleek crystal disk wall sconces and Kohler fixtures. White and gray with muted walls provides a calming ambience. Summerland Homes & Gardens
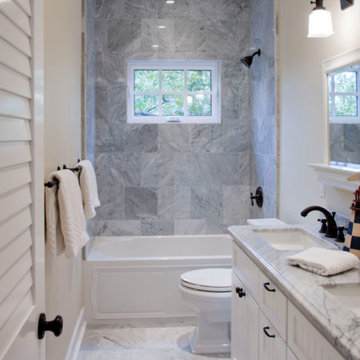
Carara marble shower surround, vanity top, and flooring give this room a timeless yet contemporary look. Double vanity with widespread faucets add elegance and a functionality to the room.
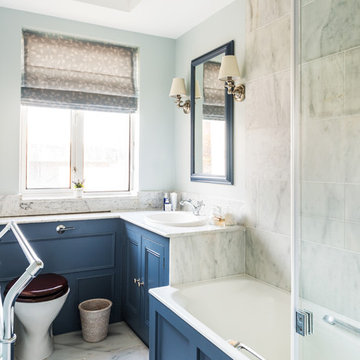
A navy built in vanity unit with a carrara marble top and Leroy Brooks tap. Love the nickel wall lights here and the mirror we painted in a matching colour to the vanity! Calacatta marble tiles on the walls and floor, and a Kravet fabric for the light blue roman blind.
Photographer: Nick George

Entertaining in a bathroom never looked so good. Probably a thought that never crossed your mind, but a space as unique as this can do just that. The fusion of so many elements: an open concept shower, freestanding tub, washer/dryer organization, toilet room and urinal created an exciting spacial plan. Ultimately, the freestanding tub creates the first vantage point. This breathtaking view creates a calming effect and each angle pivoting off this point exceeds the next. Following the open concept shower, is the washer/dryer and storage closets which double as decor, incorporating mirror into their doors. The double vanity stands in front of a textured wood plank tile laid horizontally establishing a modern backdrop. Lastly, a rustic barn door separates a toilet and a urinal, an uncharacteristic residential choice that pairs well with beer, wings, and hockey.
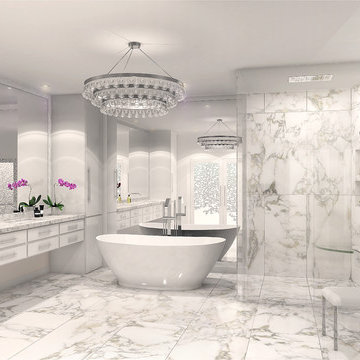
This was a complete remodel of an irregularly shaped bathroom with low ceilings in a Fort Lauderdale condo by Meredith Marlow Interiors. We moved plumbing and vents to raise the ceilings. We disguised and "straightened" the angular walls with millwork. The real concern was that since it was a condo, we had to keep the drains in the exact location while increasing the shower size and fitting in a free-standing tub.

Rising amidst the grand homes of North Howe Street, this stately house has more than 6,600 SF. In total, the home has seven bedrooms, six full bathrooms and three powder rooms. Designed with an extra-wide floor plan (21'-2"), achieved through side-yard relief, and an attached garage achieved through rear-yard relief, it is a truly unique home in a truly stunning environment.
The centerpiece of the home is its dramatic, 11-foot-diameter circular stair that ascends four floors from the lower level to the roof decks where panoramic windows (and views) infuse the staircase and lower levels with natural light. Public areas include classically-proportioned living and dining rooms, designed in an open-plan concept with architectural distinction enabling them to function individually. A gourmet, eat-in kitchen opens to the home's great room and rear gardens and is connected via its own staircase to the lower level family room, mud room and attached 2-1/2 car, heated garage.
The second floor is a dedicated master floor, accessed by the main stair or the home's elevator. Features include a groin-vaulted ceiling; attached sun-room; private balcony; lavishly appointed master bath; tremendous closet space, including a 120 SF walk-in closet, and; an en-suite office. Four family bedrooms and three bathrooms are located on the third floor.
This home was sold early in its construction process.
Nathan Kirkman

Inset cabinetry by Starmark topped with marble countertops lay atop a herringbone patterned marble floor with floor to ceiling natural marble tile in two sizes of subway separated by a chair rail.
Photos by Blackstock Photography
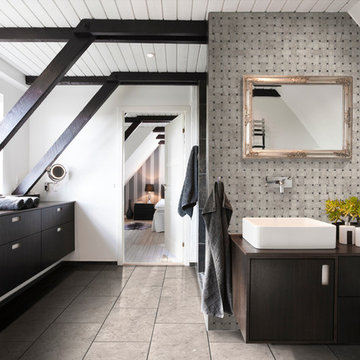
One of our most robust collections, Tundra Gray is lovely neutral marble available in various-sized floor and wall tiles, backsplashes, countertops, thresholds, moldings, and even hardscape pavers and pool copings.
Bathroom Design Ideas with Stone Tile and Marble Floors
2


