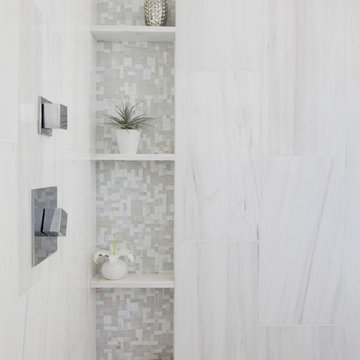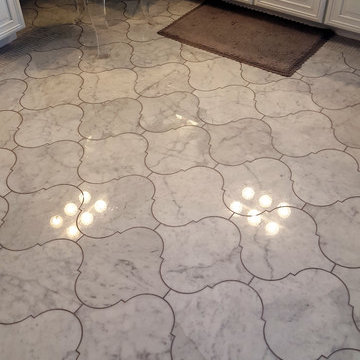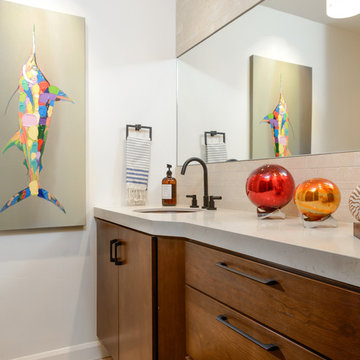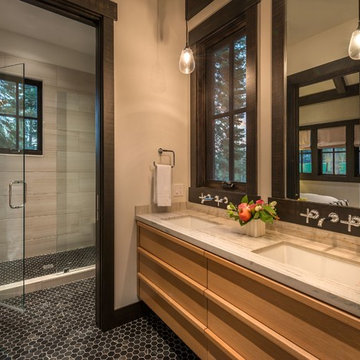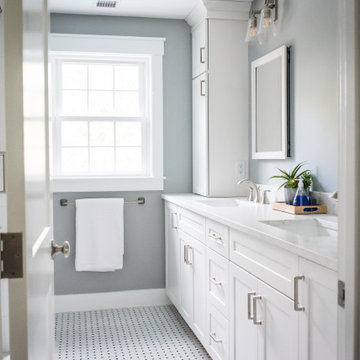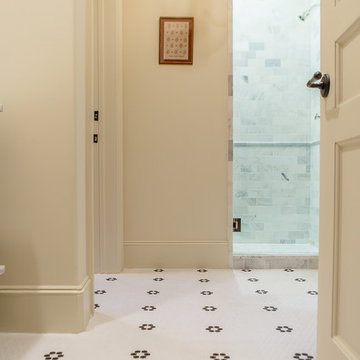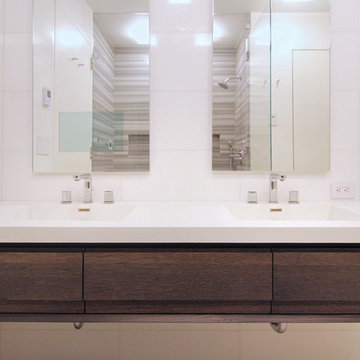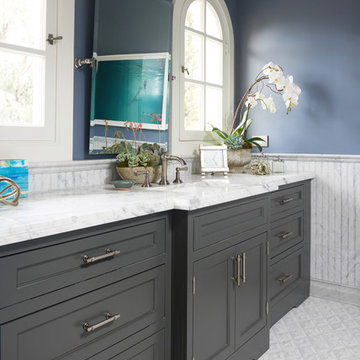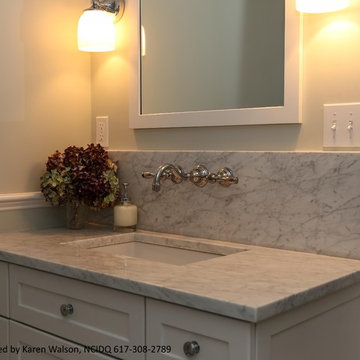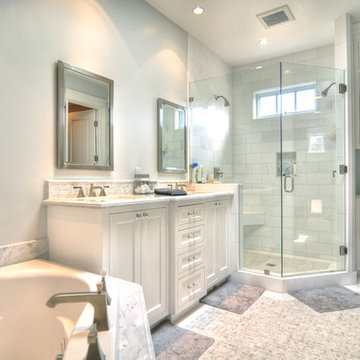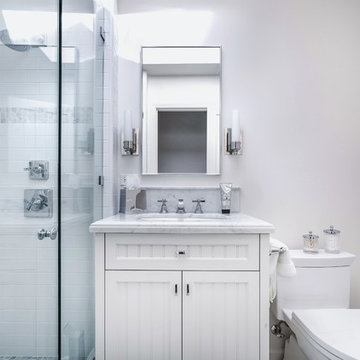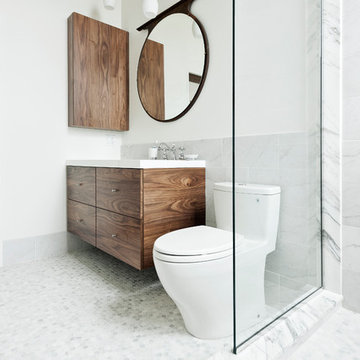Bathroom Design Ideas with Stone Tile and Mosaic Tile Floors
Refine by:
Budget
Sort by:Popular Today
161 - 180 of 1,361 photos
Item 1 of 3
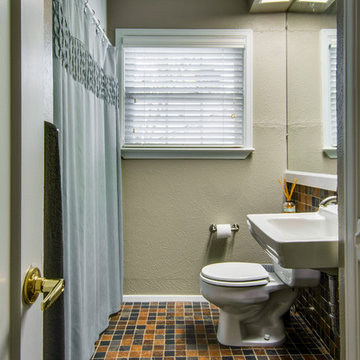
This client felt lost as far as design and selection. She'd already received my counsel regarding refinishing and the color of her kitchen cabinets. When she reached out to me again to assist with organizing her home and suggesting a few new pieces I was elated. A majority of the project consisted of relocating existing furniture and accessories as well as purging items that didn't work well with the design style. The guest room was transformed when we painted a lovely green color over the orange walls. The room that saw the most change was the dining room as it got all new furniture, a rug and wall color. I'm so thankful to know that this project is greatly loved. Photos by Barrett Woodward of Showcase Photographers
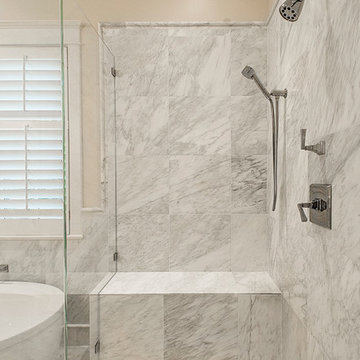
The motivation for this bathroom remodel came from a broken pipe under the foundation that had to be repaired. The owner decided that having a Carrera marble adorned bathroom would wrap her guests in the ultimate luxury. With a design by Mary Cates, ASID, we took this bathroom down to the studs and started fresh. We enlarged the shower and put in a hand shower so it is now big enough for 2! We put in a stylish freestanding tub in the corner and added another sink to the vanity. We took out extra cabinets that made the space feel cramped and bulky. The bath now is open and bright with the light color of the marble and light wall tones. The clear shower glass wrapped on 2 sides has this shower feeling large and spacious. The Ammara plumbing fixtures from Nob Hill Decorative Hardware create a divine finishing touch. Bath hardware and mirrors from Mary Cates & Co in Dallas make this bath feel one of a kind. Our homeowner says her guests are now fighting over who gets to use this bath while they are staying with her! Layout and Construction by Hatfield Builders & Remodelers | Design by Mary Cates, ASID | Photography by Versatile Imaging
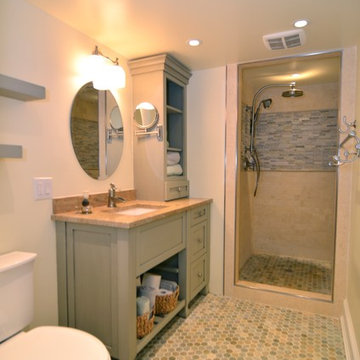
Bathroom Remodel
Beautiful Farm House in the heart of Bayse Mountain. Omega Dynasty cabinets in the kitchen and custom built cabinets in the bathroom. Natural materials through out include granite, stone and wood.
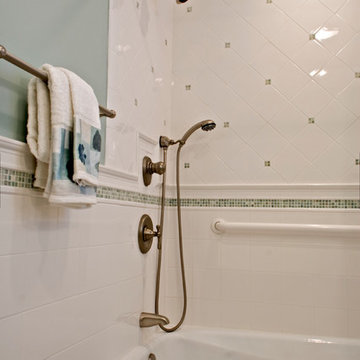
When Barry Miller of Simply Baths, Inc. was contacted to transform this outdated bath, the vision was clear: add some aging-in-place amenities but not to the detriment of style. The outcome? A classic beauty with a furniture-style vanity and a green marble mosaic accenting simple white walls. The brushed nickel details add a traditional touch, while the soothing green palette is complimented by the marble counters and wall color. A new comfort-height toilet, handheld shower and grab bars add the needed safety features without taking center stage. The bathroom is all-together graceful and lovely.
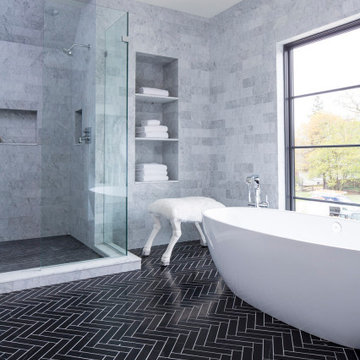
Martha O'Hara Interiors, Interior Design & Photo Styling | Streeter Homes, Builder | Troy Thies, Photography | Swan Architecture, Architect |
Please Note: All “related,” “similar,” and “sponsored” products tagged or listed by Houzz are not actual products pictured. They have not been approved by Martha O’Hara Interiors nor any of the professionals credited. For information about our work, please contact design@oharainteriors.com.
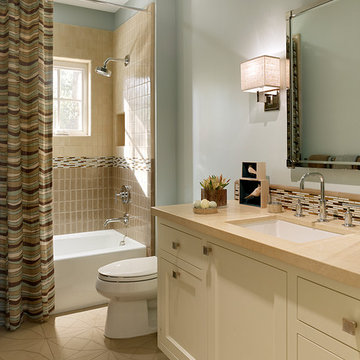
Features custom shower curtain and medicine cabinet, Ann Sacks tile.
Photo: Matthew Millman
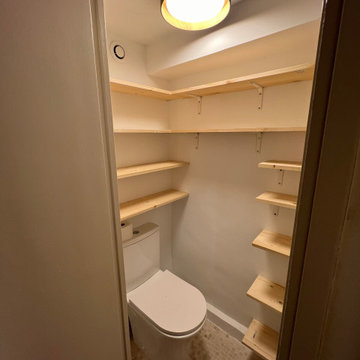
Rénovation complète d'une salle de bain et WC sur Marseille.
✅E2R Construction - Rénovation - Menuiseries
?contact@e2-r.fr
?07 66 31 79 07
#salledebain #rénovation #renovationsalledebain #carrelage #faience #wc #meublevasque
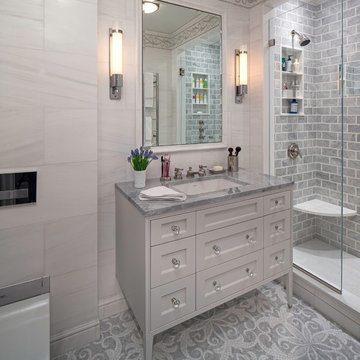
Three apartments were combined to create this 7 room home in Manhattan's West Village for a young couple and their three small girls. A kids' wing boasts a colorful playroom, a butterfly-themed bedroom, and a bath. The parents' wing includes a home office for two (which also doubles as a guest room), two walk-in closets, a master bedroom & bath. A family room leads to a gracious living/dining room for formal entertaining. A large eat-in kitchen and laundry room complete the space. Integrated lighting, audio/video and electric shades make this a modern home in a classic pre-war building.
Photography by Peter Kubilus
Bathroom Design Ideas with Stone Tile and Mosaic Tile Floors
9
