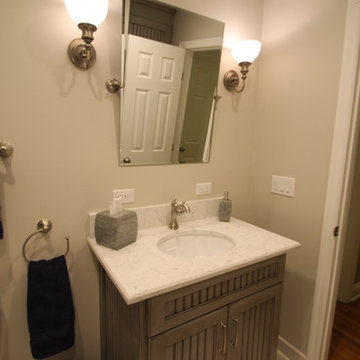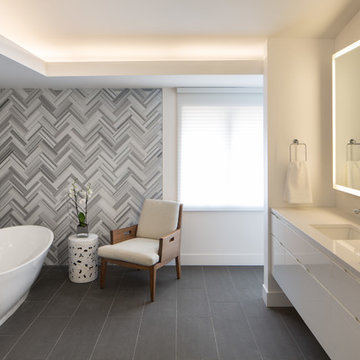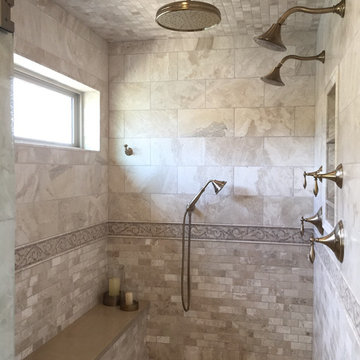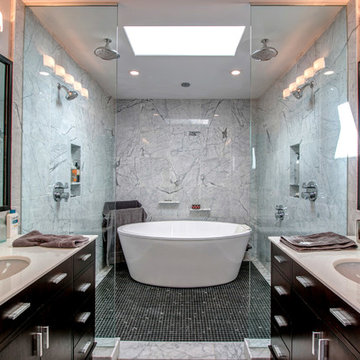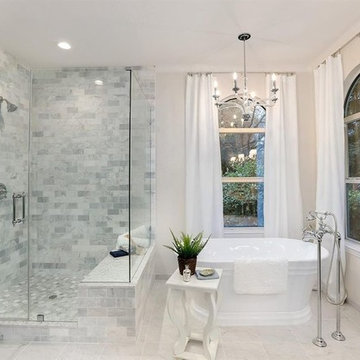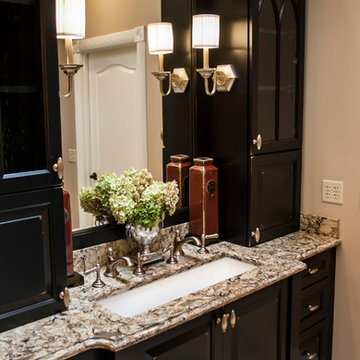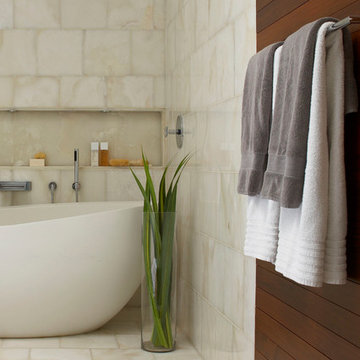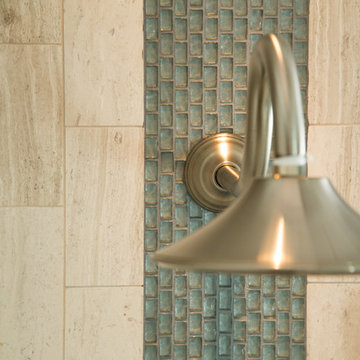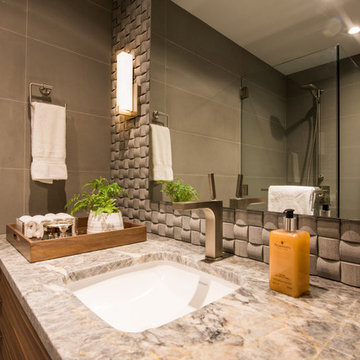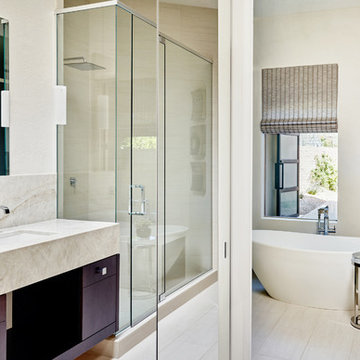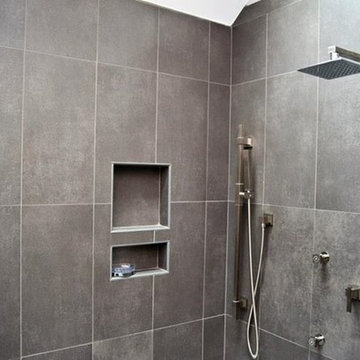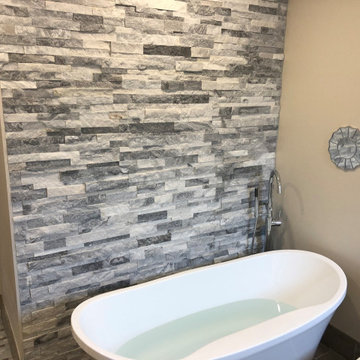Bathroom Design Ideas with Stone Tile and Quartzite Benchtops
Refine by:
Budget
Sort by:Popular Today
221 - 240 of 2,168 photos
Item 1 of 3
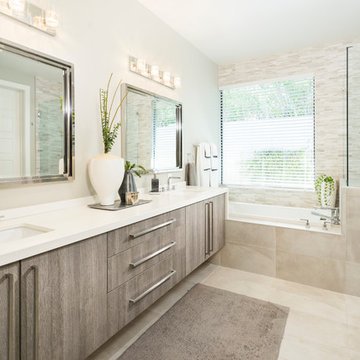
Shown in this photo: flat-panel cabinets, gray cabinets, floating vanity, undermount sinks, quartzite countertops, glass and stone tile, modern mirrors, accessories/finishing touches designed by LMOH Home. | Photography Joshua Caldwell.
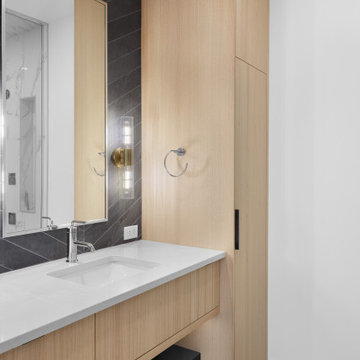
Rift cut white oak, vertical grain, vanity finished with satin clear lacquer and slate grey lacquer under cabinet floating shelf.
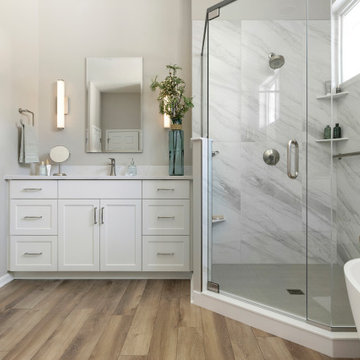
This gorgeous owner’s bath suite was transformed into a luxe retreat, complete with an inviting soaking tub with a floor-mounted tub spout that makes you feel like you’re next to a waterfall. The stale, dark vibe of this 1980s bathroom has been replaced with a modern, crisp aesthetic featuring white wood cabinets set against soft neutral gray walls, contemporary brushed nickel finishes and beautiful LVP plank flooring in warm woods tones.
This couple has his-and-her built in vanities. White recessed panel doors and drawers. Cambria quartz countertop and shower wall.
Photos by Spacecrafting Photography
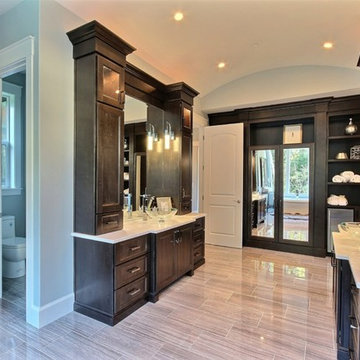
The Ascension - Super Ranch on Acreage in Ridgefield Washington by Cascade West Development Inc.
Another highlight of this home is the fortified retreat of the Master Suite and Bath. A built-in linear fireplace, custom 11ft coffered ceilings and 5 large windows allow the delicate interplay of light and form to surround the home-owner in their place of rest. With pristine beauty and copious functions the Master Bath is a worthy refuge for anyone in need of a moment of peace. The gentle curve of the 10ft high, barrel-vaulted ceiling frames perfectly the modern free-standing tub, which is set against a backdrop of three 6ft tall windows. The large personal sauna and immense tile shower offer even more options for relaxation and relief from the day.
Cascade West Facebook: https://goo.gl/MCD2U1
Cascade West Website: https://goo.gl/XHm7Un
These photos, like many of ours, were taken by the good people of ExposioHDR - Portland, Or
Exposio Facebook: https://goo.gl/SpSvyo
Exposio Website: https://goo.gl/Cbm8Ya
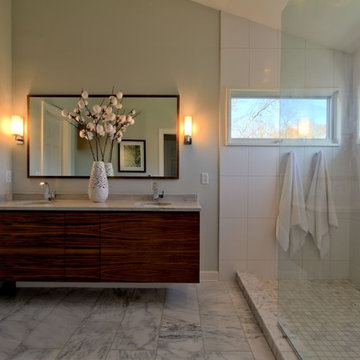
The open concept shower is extra long, with no door. The windows inside the shower are far enough from the shower head to not receive direct water spray. They are trimmed in a composite material to resist steam and moister.
The wall hung vanity sits on the outside wall. To prevent frozen pipes in the winter, the drains and supplies had to be installed in the floor. A small bit of trim boxes out the plumbing so it's not seen beneath the wall hung vanity.
Design by Christopher Wright, CR
Built by WrightWorks, LLC.
Photos by Christopher Wright, CR
WrightWorks, LLC--a Greater Indianapolis and Carmel, IN remodeling company.
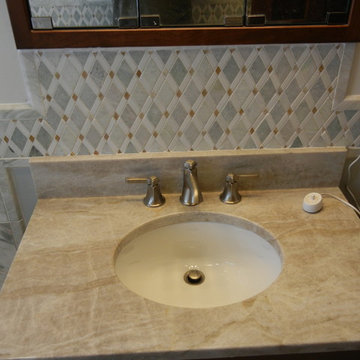
Taj Mahal quartzite countertops with a marble mosaic backsplash.
Brookfield, Illinois
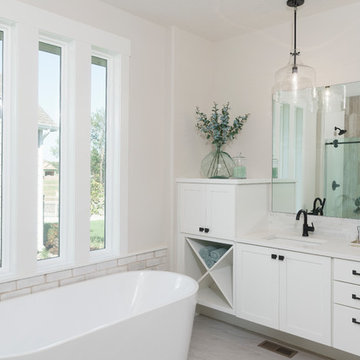
The brick accent wall, windows, white cabinets and accent lighting creates a spa-like escape in this gorgeous master bathroom design. Photo Credit: Shane Organ Photography
Bathroom Design Ideas with Stone Tile and Quartzite Benchtops
12
