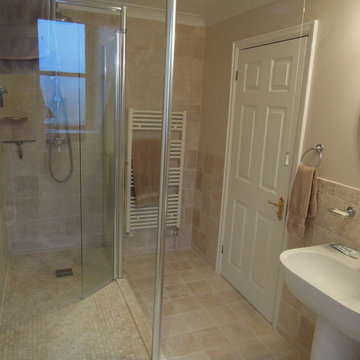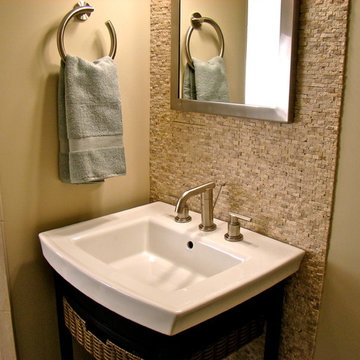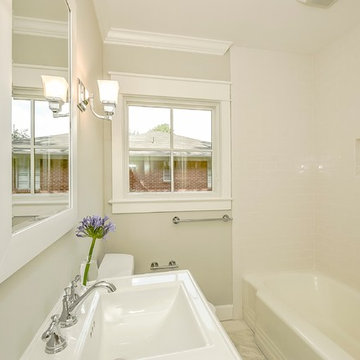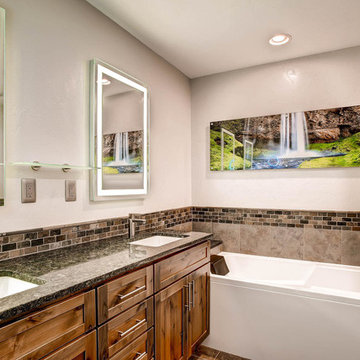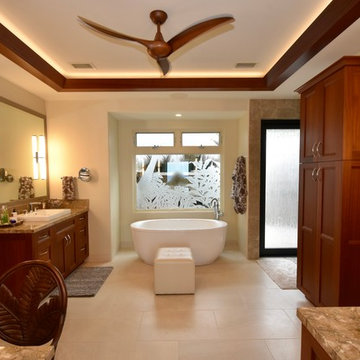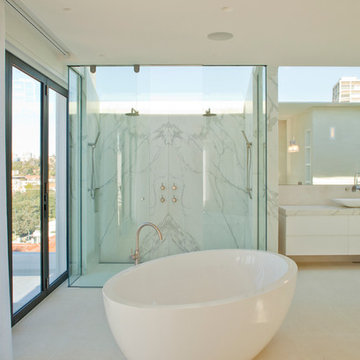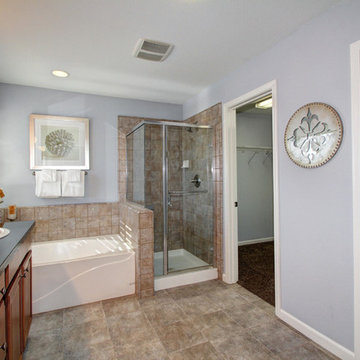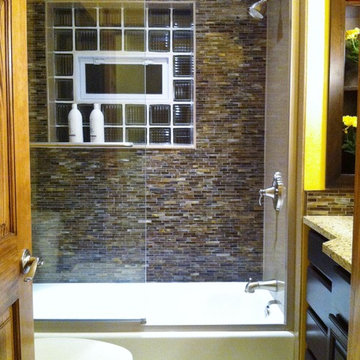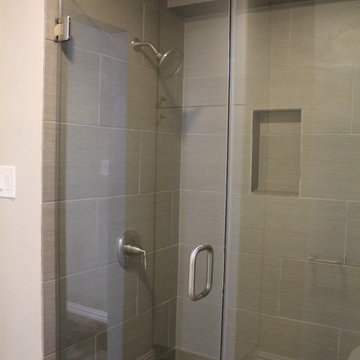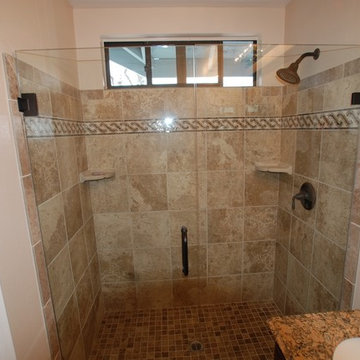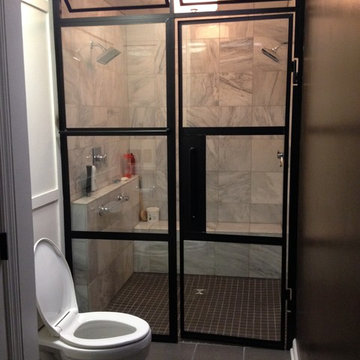Bathroom Design Ideas with Stone Tile
Refine by:
Budget
Sort by:Popular Today
141 - 160 of 463 photos
Item 1 of 3
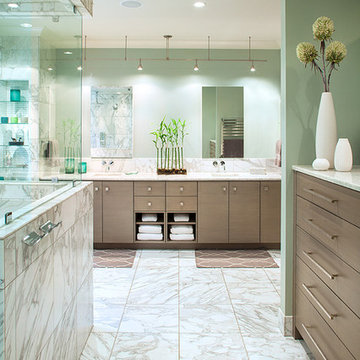
Master Suite addition featuring an immense steam shower with Calacatta marble tile and frameless glass enclosure.
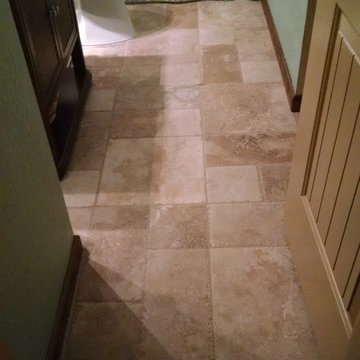
Paul Zimmerman photo.
The chipped edge Travertine tiles gives a rustic feel to the floor.
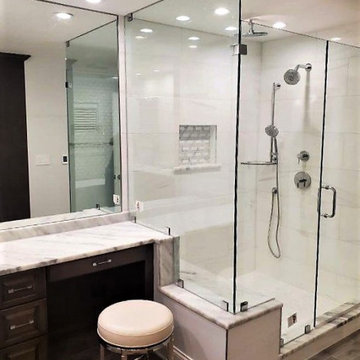
In this project the owner wanted to have a space for him and his wife to age into or be able to sell to anyone in any stage of their lives.
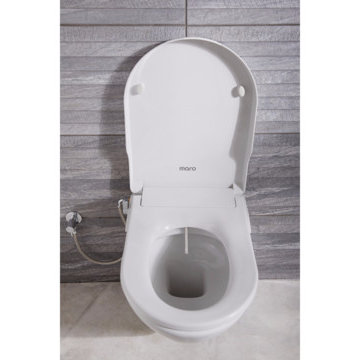
Modern bathroom with great natural lighting.
Installed a Maro FP104 onto a wall-hung toilet pan.
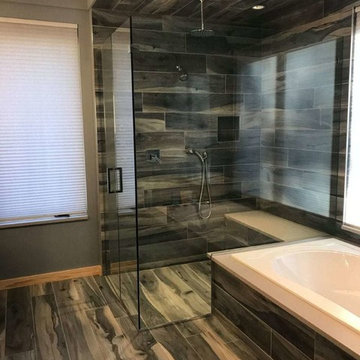
This is our Deus™ Entrada Xtreme Frameless Door, Panel, Return panel notched for tub deck. Glass is 1/2″ thick with chrome plated solid brass wall mount hinges for an outswing door. This Frameless Glass Enclosure is designed for a “curbless” shower stall application.
While curbless applications are becoming more and more popular there are a few things to pay attention to. One of the most important things on a curbless design is to make sure that the glass enclosure is designed to sit either on the joint where the pitch of the floor or well on the pitched floor. Important not to be on the flat part of the floor above where the pitch begins.
Another thing to look out for is to make sure that the floor area that the door will swing past is level and not accidentally going up. If the floor does go up where the door swings out, the door may begin to contact the floor and bind or even create a dangerous situation.
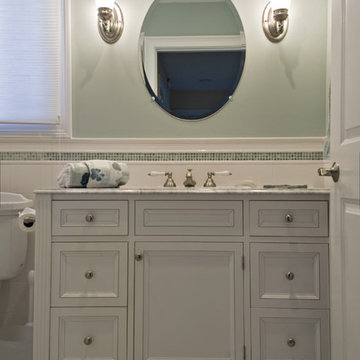
When Barry Miller of Simply Baths, Inc. was contacted to transform this outdated bath, the vision was clear: add some aging-in-place amenities but not to the detriment of style. The outcome? A classic beauty with a furniture-style vanity and a green marble mosaic accenting simple white walls. The brushed nickel details add a traditional touch, while the soothing green palette is complimented by the marble counters and wall color. A new comfort-height toilet, handheld shower and grab bars add the needed safety features without taking center stage. The bathroom is all-together graceful and lovely.
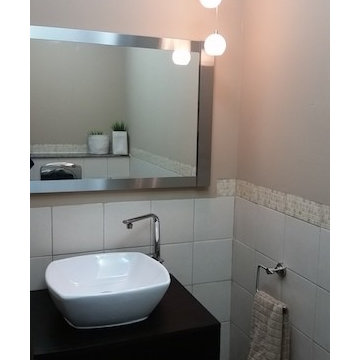
Spare bathroom upgrade..
As you can see it is another 'man cave' :) A lot of greys and brown. Single business man home instead of a hotel room. Practical, a lot of storage, organised and functional.
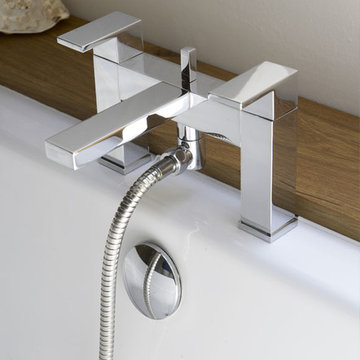
Freestanding bathroom with a wooden oak shelf behind and chrome mixer taps.
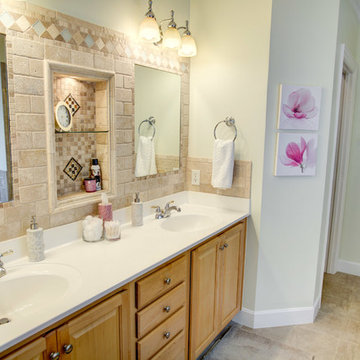
This master bath was painted a pale green to give it the clean, spa-like feeling the owner craved.
Bathroom Design Ideas with Stone Tile
8


