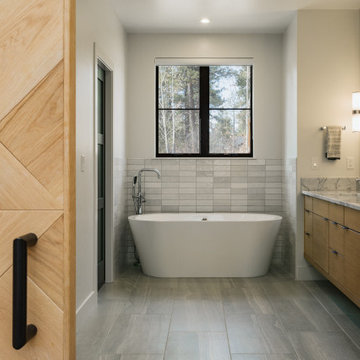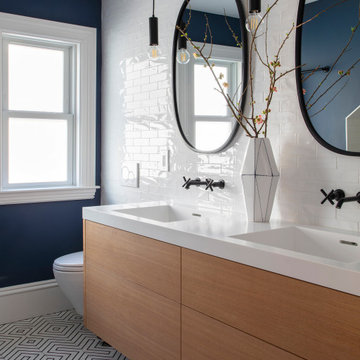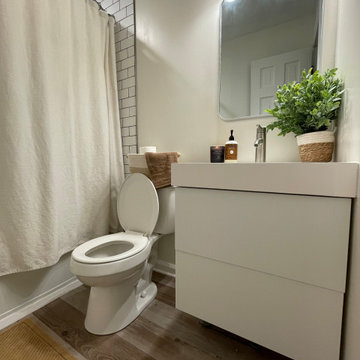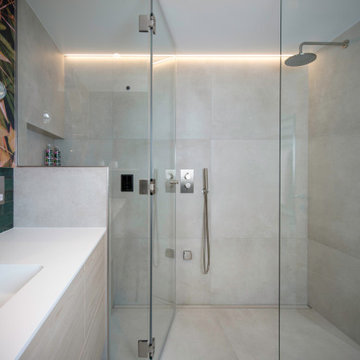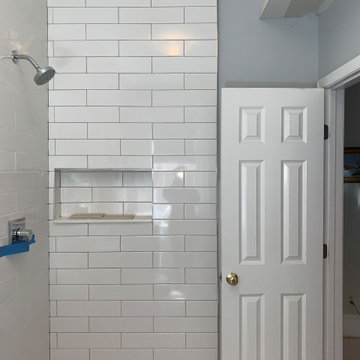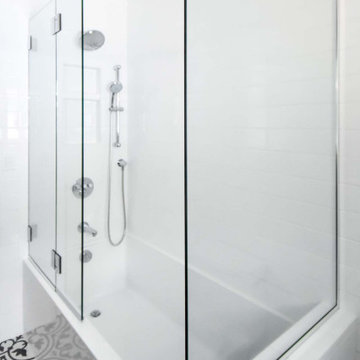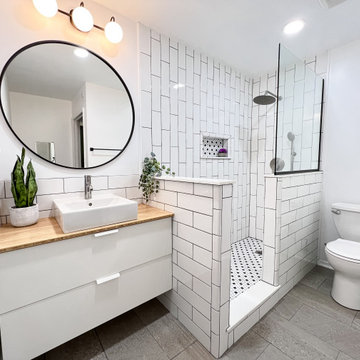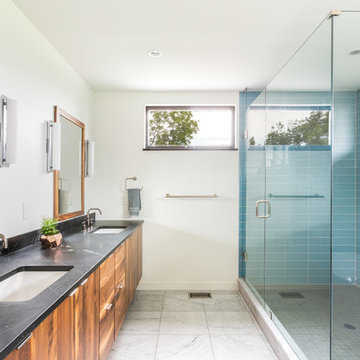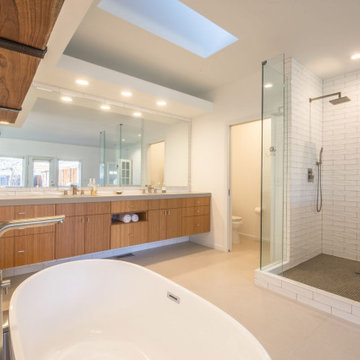Bathroom Design Ideas with Subway Tile and a Floating Vanity
Refine by:
Budget
Sort by:Popular Today
161 - 180 of 1,141 photos
Item 1 of 3
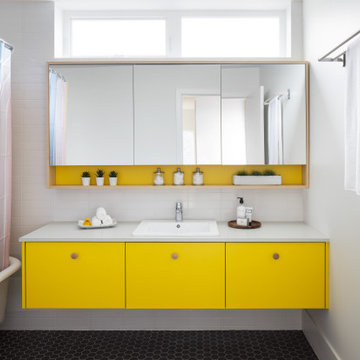
A sunny yellow bathroom is fun and energetic - perfect for the children's floor. A salvaged bathtub from the original home serves as a nod to the property's past.
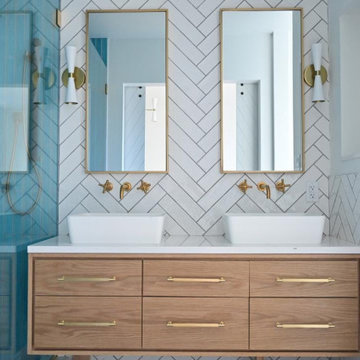
CHANTILLY - BG873
Like fine lace, Chantilly is a modern classic with feathery charcoal veins set against a crisp white background.
PATTERN: MOVEMENT VEINEDFINISH: POLISHEDCOLLECTION: BOUTIQUESLAB SIZE: JUMBO (65" X 130")

Custom master bath renovation designed for spa-like experience. Contemporary custom floating washed oak vanity with Virginia Soapstone top, tambour wall storage, brushed gold wall-mounted faucets. Concealed light tape illuminating volume ceiling, tiled shower with privacy glass window to exterior; matte pedestal tub. Niches throughout for organized storage.
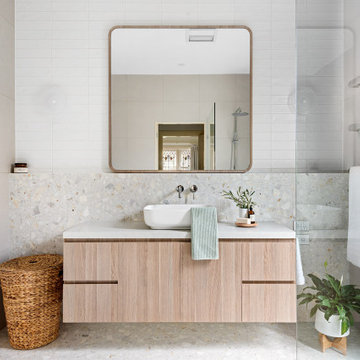
A timeless bathroom transformation.
The tiled ledge wall inspired the neutral colour palette for this bathroom. Our clients have enjoyed their home for many years and wanted a luxurious space that they will love for many more.
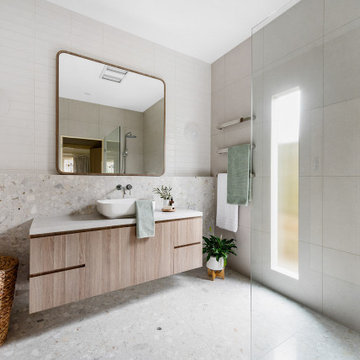
A timeless bathroom transformation.
The tiled ledge wall inspired the neutral colour palette for this bathroom. Our clients have enjoyed their home for many years and wanted a luxurious space that they will love for many more.
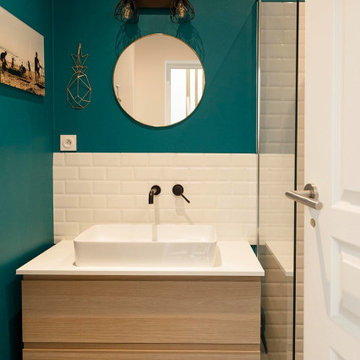
Dans cette petite maison de ville se situant à Boulogne Billancourt, le but était de tout revoir de fond en comble pour accueillir cette famille avec 3 enfants. Nous avons gardé… seulement le plancher ! Toutes les cloisons, même certains murs porteurs ont été supprimés. Nous avons également surélevé les combles pour gagner un étage, et aménager l’entresol pour le connecter au reste de la maison, qui se retrouve maintenant sur 4 niveaux.
La véranda créée pour relier l’entresol au rez-de-chaussée a permis d’aménager une entrée lumineuse et accueillante, plutôt que de rentrer directement dans le salon. Les tons ont été choisis doux, avec une dominante de blanc et de bois, avec des touches de vert et de bleu pour créer une ambiance naturelle et chaleureuse.
La cuisine ouverte sur la pièce de vie est élégante grâce à sa crédence en marbre blanc, cassée par le bar et les meubles hauts en bois faits sur mesure par nos équipes. Le tout s’associe et sublime parfaitement l’escalier en bois, sur mesure également. Dans la chambre, les teintes de bleu-vert de la salle de bain ouverte sont associées avec un papier peint noir et blanc à motif jungle, posé en tête de lit. Les autres salles de bain ainsi que les chambres d’enfant sont elles aussi déclinées dans un camaïeu de bleu, ligne conductrice dans les étages.
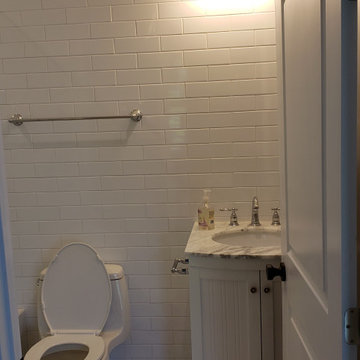
We turned this attached garage into a brand new studio ADU. It has a fully functioning kitchenette and full bathroom. The kitchenette has new white shaker cabinets, blue subway tiles for a backsplash, and a quartz countertop. The bathroom has a glass shower enclosure, with flower tiled shower pan, and white subway tiles. The ADU has plenty of sq. for bedroom space, living room space, and even closet space. This ADU is perfect for renting out in Los Angeles.
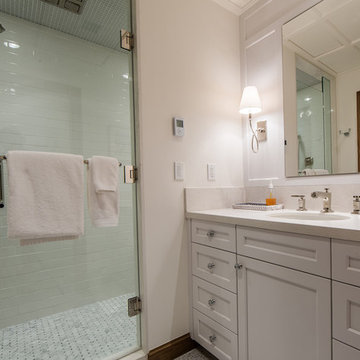
The all-white master bathroom creates a timeless character in this elegant bath. The glass shower panels are not only aesthetically beautiful but are functional as well; which separates the walk-in shower from the vanity area.
Built by ULFBUILT, a custom home builder in Vail that specializes in new home construction and home renovations.
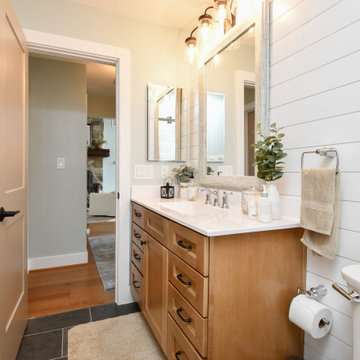
Designed by Catherine Neitzey of Reico Kitchen & Bath in Fredericksburg, VA in collaboration with Joe Cristifulli and Cristifulli Custom Homes, this kitchen remodeling project features a transitional modern cottage style inspired kitchen design with Merillat Masterpiece Cabinetry in the door style Martel in Maple with Painted Bonsai finish. The kitchen countertops are Emerstone Quartz Alabaster Gold with a Kohler Whitehaven sink.
“Being part of creating this warm, texture rich, open kitchen was such a pleasure. The artist homeowner had an amazing vision from the beginning to launch the design work,” said Cat.
“Starting with her watercolor thumbnails, we met repeatedly before the walls started coming out to set the floor plan. Working with a supportive general contractor, the space transformed from 1978 to a modern showplace with nods to craftsman cottage style.”
“The muted green tone is a great backdrop for the lake views the home offers. We settled on an island design, adding storage without taking wall space away. The homeowner took such care with each decision to pull off integration of fresh, clean, lined modern elements, mixed metals, reclaimed woods and antiques. The layered textures bringing warmth to the space is something I hope to take with me for future projects!”
In addition to the kitchen, the bathroom was remodeled as well. It includes a Merillat Classic vanity cabinet in the Glenrock door style with 5-piece drawer front in the Boardwalk finish and a Virginia Marble cultured marble wave bowl vanity top in the color Bright White. Although Reico did not provide the tile, it is a White Subway with White and Black Penny Round Pan and Accent tile.
Photos courtesy of Tim Snyder Photography.

Rodwin Architecture & Skycastle Homes
Location: Louisville, Colorado, USA
This 3,800 sf. modern farmhouse on Roosevelt Ave. in Louisville is lovingly called "Teddy Homesevelt" (AKA “The Ted”) by its owners. The ground floor is a simple, sunny open concept plan revolving around a gourmet kitchen, featuring a large island with a waterfall edge counter. The dining room is anchored by a bespoke Walnut, stone and raw steel dining room storage and display wall. The Great room is perfect for indoor/outdoor entertaining, and flows out to a large covered porch and firepit.
The homeowner’s love their photogenic pooch and the custom dog wash station in the mudroom makes it a delight to take care of her. In the basement there’s a state-of-the art media room, starring a uniquely stunning celestial ceiling and perfectly tuned acoustics. The rest of the basement includes a modern glass wine room, a large family room and a giant stepped window well to bring the daylight in.
The Ted includes two home offices: one sunny study by the foyer and a second larger one that doubles as a guest suite in the ADU above the detached garage.
The home is filled with custom touches: the wide plank White Oak floors merge artfully with the octagonal slate tile in the mudroom; the fireplace mantel and the Great Room’s center support column are both raw steel I-beams; beautiful Doug Fir solid timbers define the welcoming traditional front porch and delineate the main social spaces; and a cozy built-in Walnut breakfast booth is the perfect spot for a Sunday morning cup of coffee.
The two-story custom floating tread stair wraps sinuously around a signature chandelier, and is flooded with light from the giant windows. It arrives on the second floor at a covered front balcony overlooking a beautiful public park. The master bedroom features a fireplace, coffered ceilings, and its own private balcony. Each of the 3-1/2 bathrooms feature gorgeous finishes, but none shines like the master bathroom. With a vaulted ceiling, a stunningly tiled floor, a clean modern floating double vanity, and a glass enclosed “wet room” for the tub and shower, this room is a private spa paradise.
This near Net-Zero home also features a robust energy-efficiency package with a large solar PV array on the roof, a tight envelope, Energy Star windows, electric heat-pump HVAC and EV car chargers.
Bathroom Design Ideas with Subway Tile and a Floating Vanity
9
