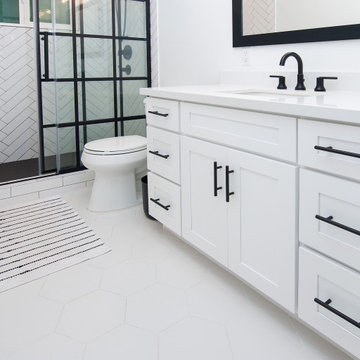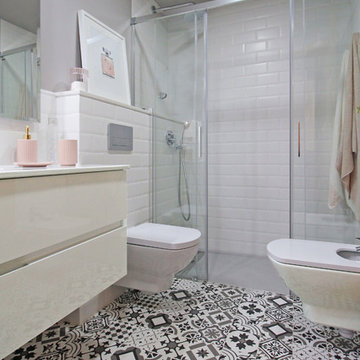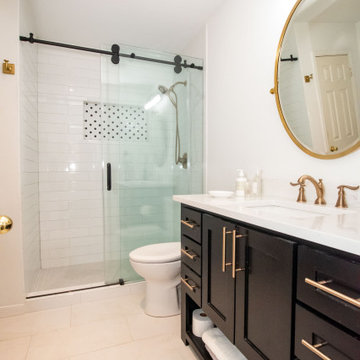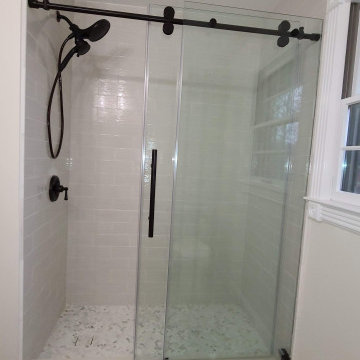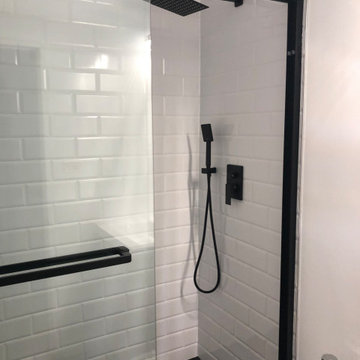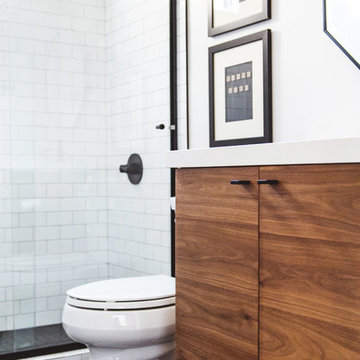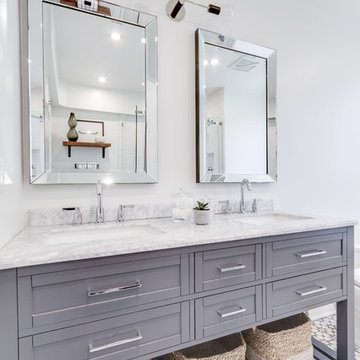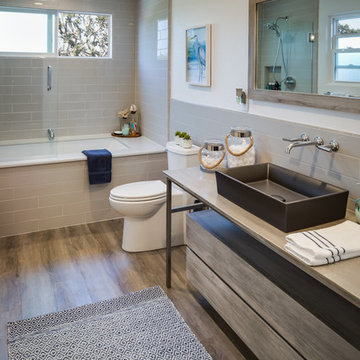Bathroom Design Ideas with Subway Tile and a Sliding Shower Screen
Refine by:
Budget
Sort by:Popular Today
41 - 60 of 2,462 photos
Item 1 of 3

La salle de bain a été entièrement cassée et repensée pour être plus accueillante et plus pratique. Elle se pare maintenant d'une grande douche et nous y avons intégré la machine à laver pour un côté plus pratique.
Une porte à galandage vient fermer la pièce par souci de gain de place.

Take a look at the vanity in this bathroom. It features beautiful warm wood, two under sink cabinets, and open shelving in between.

We transformed this 80's bathroom into a modern farmhouse bathroom! Black shower, grey chevron tile, white distressed subway tile, a fun printed grey and white floor, ship-lap, white vanity, black mirrors and lighting, and a freestanding tub to unwind in after a long day!

We transformed this 80's bathroom into a modern farmhouse bathroom! Black shower, grey chevron tile, white distressed subway tile, a fun printed grey and white floor, ship-lap, white vanity, black mirrors and lighting, and a freestanding tub to unwind in after a long day!

We updated this 1907 two-story family home for re-sale. We added modern design elements and amenities while retaining the home’s original charm in the layout and key details. The aim was to optimize the value of the property for a prospective buyer, within a reasonable budget.
New French doors from kitchen and a rear bedroom open out to a new bi-level deck that allows good sight lines, functional outdoor living space, and easy access to a garden full of mature fruit trees. French doors from an upstairs bedroom open out to a private high deck overlooking the garden. The garage has been converted to a family room that opens to the garden.
The bathrooms and kitchen were remodeled the kitchen with simple, light, classic materials and contemporary lighting fixtures. New windows and skylights flood the spaces with light. Stained wood windows and doors at the kitchen pick up on the original stained wood of the other living spaces.
New redwood picture molding was created for the living room where traces in the plaster suggested that picture molding has originally been. A sweet corner window seat at the living room was restored. At a downstairs bedroom we created a new plate rail and other redwood trim matching the original at the dining room. The original dining room hutch and woodwork were restored and a new mantel built for the fireplace.
We built deep shelves into space carved out of the attic next to upstairs bedrooms and added other built-ins for character and usefulness. Storage was created in nooks throughout the house. A small room off the kitchen was set up for efficient laundry and pantry space.
We provided the future owner of the house with plans showing design possibilities for expanding the house and creating a master suite with upstairs roof dormers and a small addition downstairs. The proposed design would optimize the house for current use while respecting the original integrity of the house.
Photography: John Hayes, Open Homes Photography
https://saikleyarchitects.com/portfolio/classic-craftsman-update/
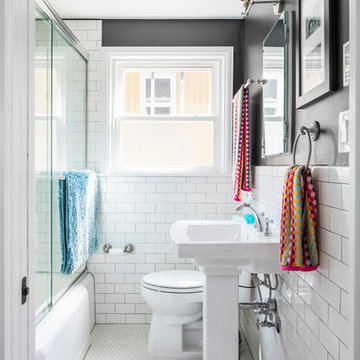
Main floor bathroom with subway tile and small hex floor tile © Cindy Apple Photography

Complete bathroom remodel, including 2 shower heads, floating bench in the shower and floating vanity.
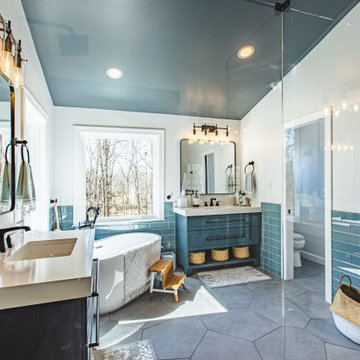
Indulge in the modern sophistication of this dark and luxurious bathroom. With its dual vanities, elegant bath tub, and captivating mirrors, this space is a testament to impeccable design. The carefully designed lighting scheme and dark color palette create a sense of intimacy and serenity, ensuring a truly indulgent experience.
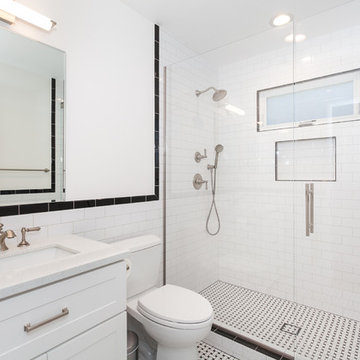
This project’s goal was to create modern and functional bathrooms and a kitchen for a family. We added new quartz countertops and stainless steel appliances bring some life to kitchen. Countertop space was a priority for this project so we designed the kitchen to maximize countertop space but still have enough space to move around in. For the bathroom it was important to add modern features. In the master bathroom we added a walk in shower with two shower heads and some very stylish floors. Check them out!!
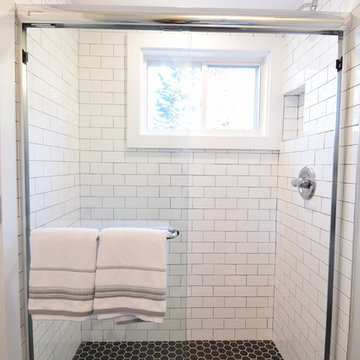
Half bath with small walk in shower featuring a black and white tile pattern and sliding glass door.
Bathroom Design Ideas with Subway Tile and a Sliding Shower Screen
3


