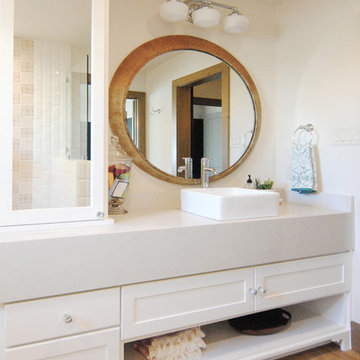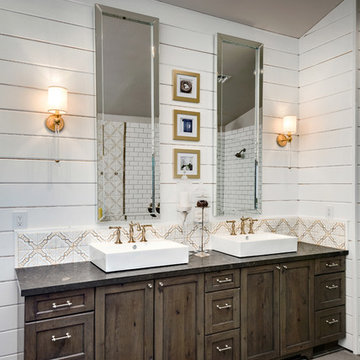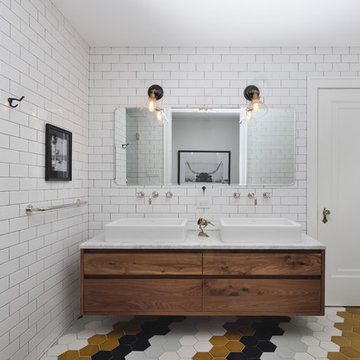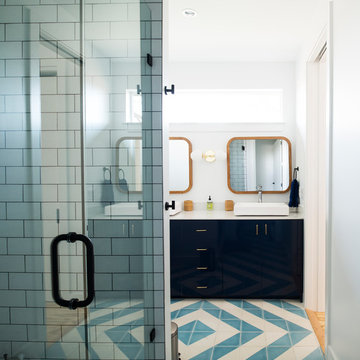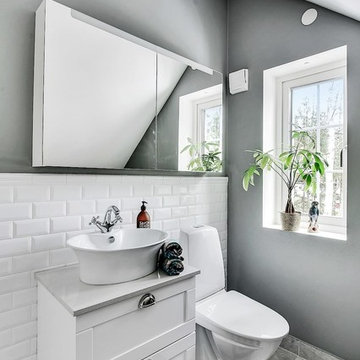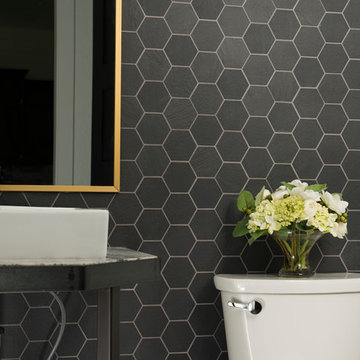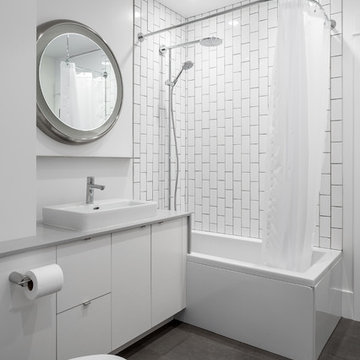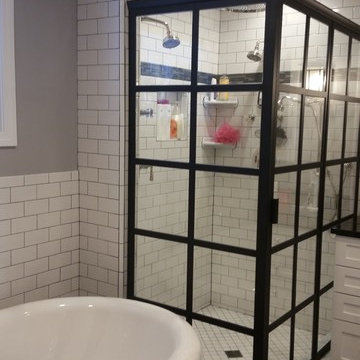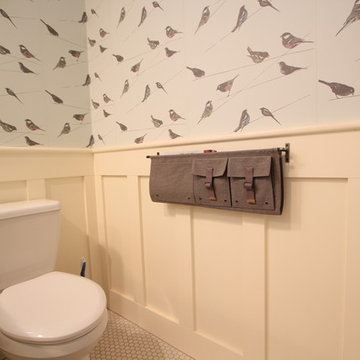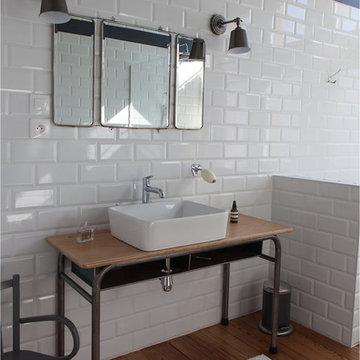Bathroom Design Ideas with Subway Tile and a Vessel Sink
Refine by:
Budget
Sort by:Popular Today
161 - 180 of 3,196 photos
Item 1 of 3
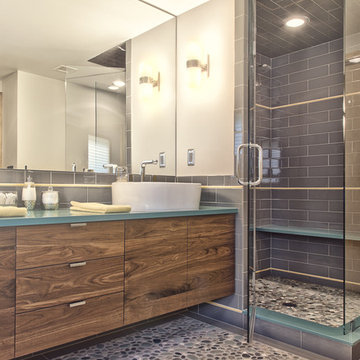
Midcentury home receives an entire home renovation by it's new owners. Master bath with custom solid walnut vanity, pebble floor and glossy grey subway shower enclosure. Teal colored quartz add a pop of color while coordinating with the blues and greys in the pebble floor. Bradford Ciecko Photography
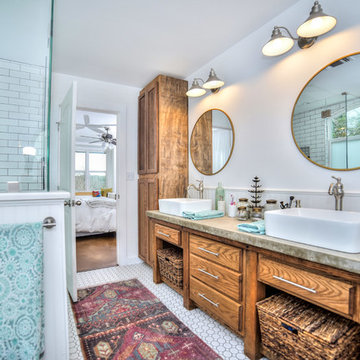
The handcrafted vanity with cast-in-place concrete counter top gives this Master Bath that genuine touch of authenticity not found on the shelf of the big box stores. The glass shower surround allows for more openness and light from the windows to flood the bathroom.
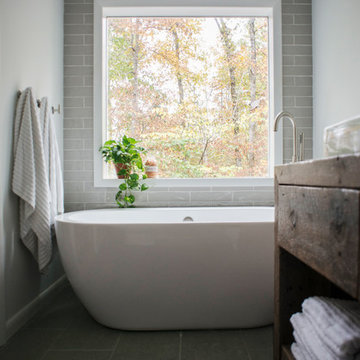
This relaxing bath is the perfect place to recharge your batteries. It's hard to imagine that this space was previously being used as a very strange bi-fold wetbar and washer and dryer closet. Again we vaulted the ceiling and installed this large picture window above the freestanding tub continue to bring the outside in - the view is our art. I designed and had this custom vanity fabricated from the same reclaimed beams we used in the Master bedroom. A large (as large as we could find) pocket door is used to connect the space with the bedroom so that the lake is visible from the freestanding soaking tub. Heaven.
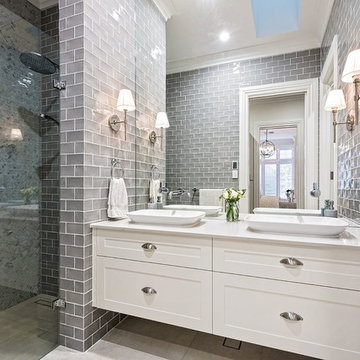
Stunning ensuite with shaker style cabinetry featuring Castella Kennedy Brushed Nickel Cup Pull, designed & completed by Alby Turner & Son Kitchens, SA.
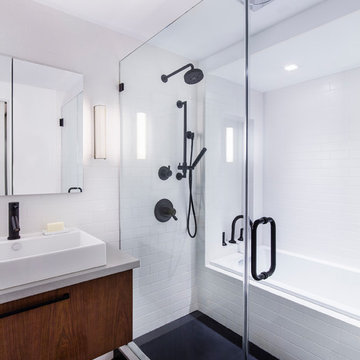
The master bathroom in this Brooklyn townhouse contrasts black and white materials to create a bright and open space. White subway tiles line the walls and tub, while black floor tile covers the floor. Black shower fixtures and a black faucet pop in the space and help to keep things modern. A walnut vanity is topped with a concrete countertop.
Photo by Charlie Bennet
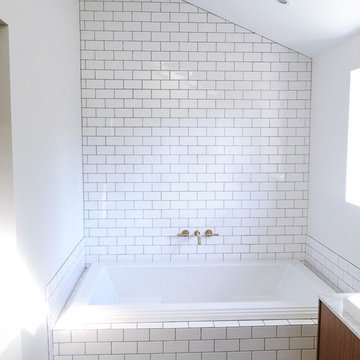
Master bathroom remodel in Sacramento with gray herringbone tile floors, walk-in double shower, bathtub, and walnut floating vanity. Brass fixtures were used throughout the space in the shower, sink, and bath.

Bathrooms by Oldham were engaged by Judith & Frank to redesign their main bathroom and their downstairs powder room.
We provided the upstairs bathroom with a new layout creating flow and functionality with a walk in shower. Custom joinery added the much needed storage and an in-wall cistern created more space.
In the powder room downstairs we offset a wall hung basin and in-wall cistern to create space in the compact room along with a custom cupboard above to create additional storage. Strip lighting on a sensor brings a soft ambience whilst being practical.
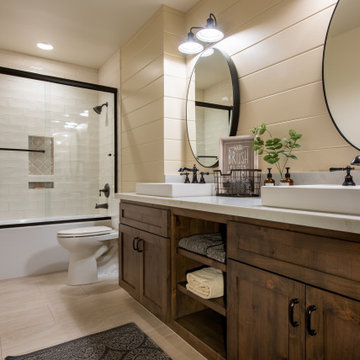
The black accents in this bathroom really bring the space together and add a pop of visual interest.
Bathroom Design Ideas with Subway Tile and a Vessel Sink
9


