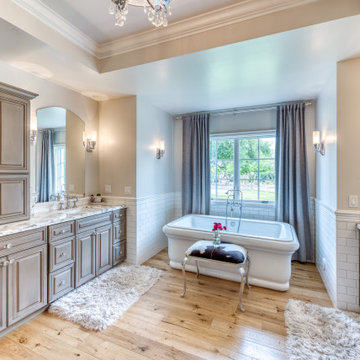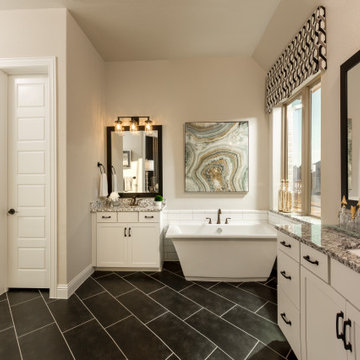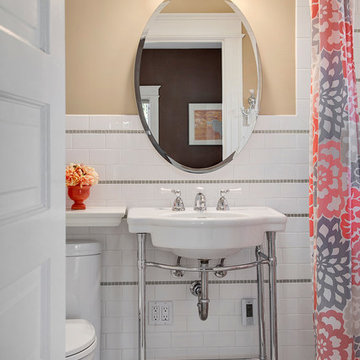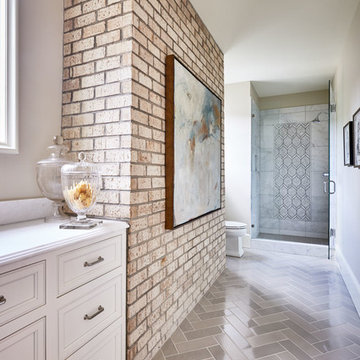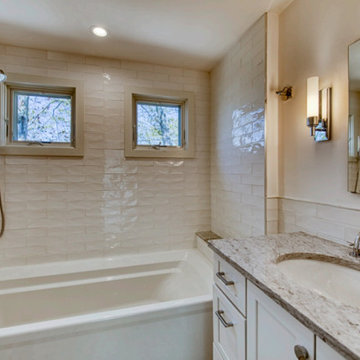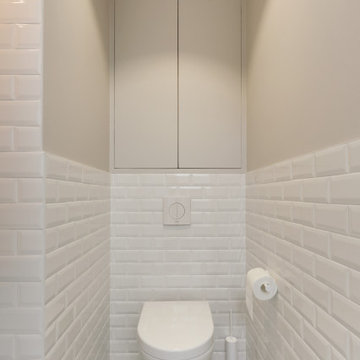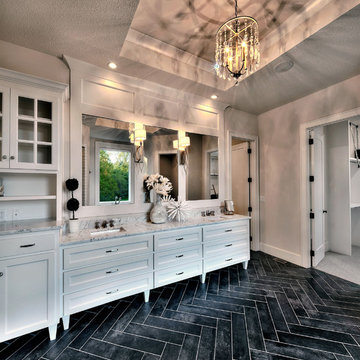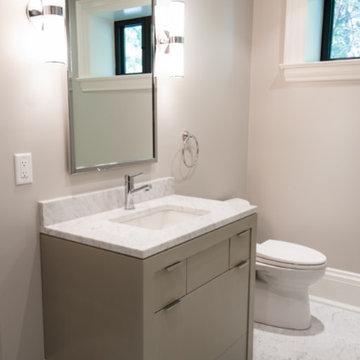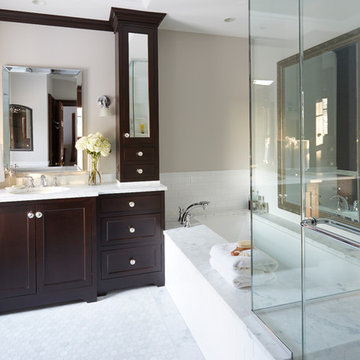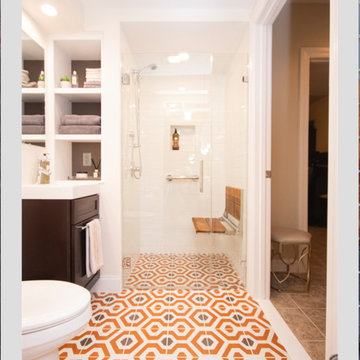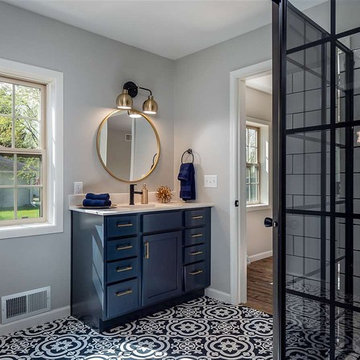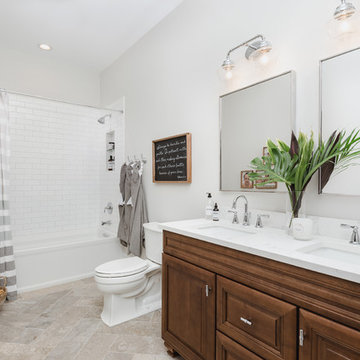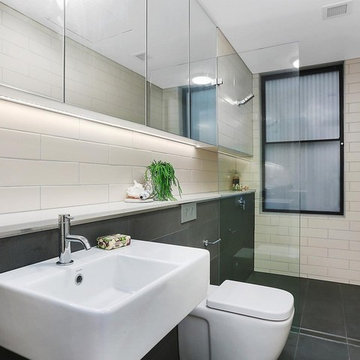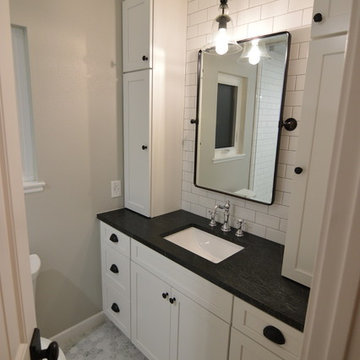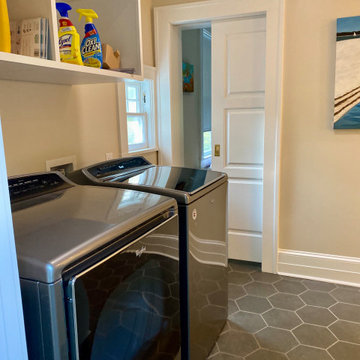Bathroom Design Ideas with Subway Tile and Beige Walls
Refine by:
Budget
Sort by:Popular Today
101 - 120 of 4,033 photos
Item 1 of 3
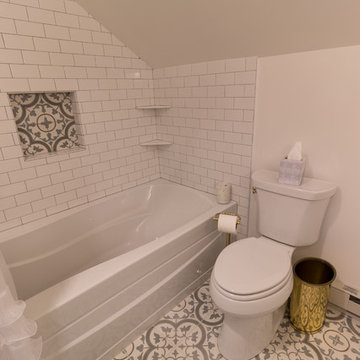
This growing family needed more living space in their 1926 St. Paul, MN Bungalow, and had great potential in their unfinished attic for a new master suite.
Castle began working with the city to grandfather some existing conditions in, like the steeper stairs and lower ceiling height to comply with building codes. New insulation, interior walls, electrical, heating, and a full interior finish was planned. The finished space incorporates traditional millwork matching the lower level of the home, a custom built-in bookshelf, new white doors, and pre-finished white oak hardwood floors in a rich Licorice stain. The dark floors and oil-bronze accents throughout the space really anchors the room and completes an overall bright color pallet with high contrast.
In the new bathroom, a cement tile floor was selected to tie in the homeowner’s classy flair. Switching the finishes to polished brass inside the bathroom really brings a lux and regal feel to the space. Paired with traditional subway tile, white vanity, refurbished vintage medicine cabinet, and neutral walls, the new bathroom is elegant, yet understated. One of our favorite features is the use of the two existing dormers. One dormer was converted into a new walk-in closet with custom glass closet doors, so the light can still shine into the bedroom. The 2nd dormer, we left open for a quaint sitting and reading nook.
See full details (including before photos) at http://www.castlebri.com/attics/project-3299-1/
Designed by: Emily Blonigen
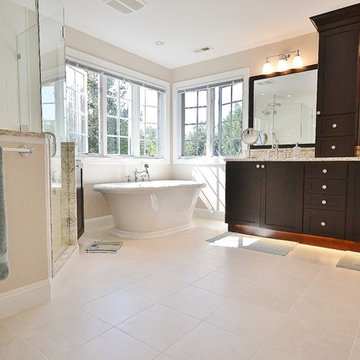
Gorgeous master bath remodel in West Chester. Fieldstone cabinetry in Bristol door style with mocha stain finish with an ebony glaze-- for that extra pop! Large double bowl vanity with an upper tower cabinet for extra storage, custom framed mirrors to match. Cambria Quartz counter tops, color Berwyn. Relax in a free standing tub! Or shower in a frameless neo angle glass shower with beveled white subway tiles and rain shower head.
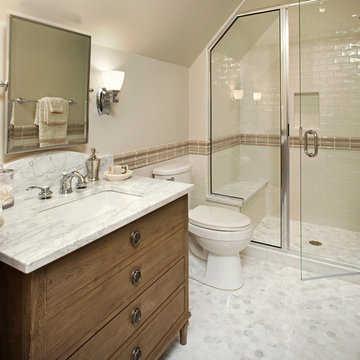
Interior Design: Vivid Interior
Builder: Hendel Homes
Photography: LandMark Photography

An all-white New Mexico home remodel bathroom design. Featuring a marble mosaic tile border around bath tub, and shower. Complete with white subway tile walls and cement look porcelain floors. Transitional at its finest!
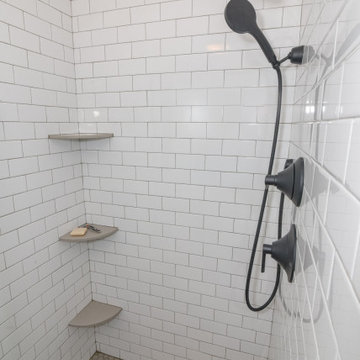
This basement bathroom in Hebron KY. was made a little more luxurious when we moved the interior wall to increase the overall size of the shower. Some other features include white subway tile, honeycomb shower pan, 12x24 ceramic tile floor, as well as a beautiful modern vanity cabinet paired with an elegant quartz top.
Bathroom Design Ideas with Subway Tile and Beige Walls
6


