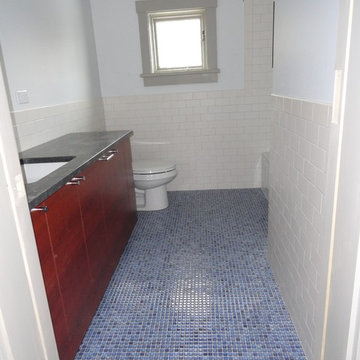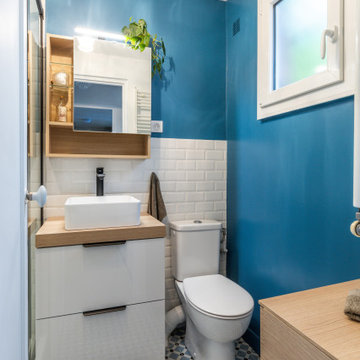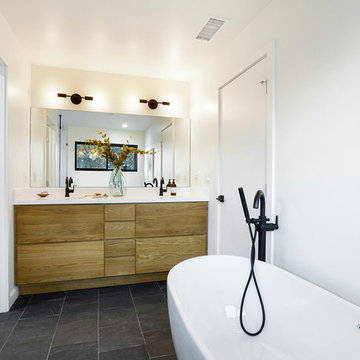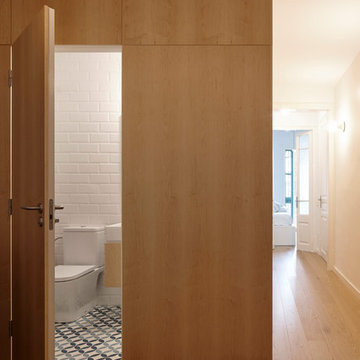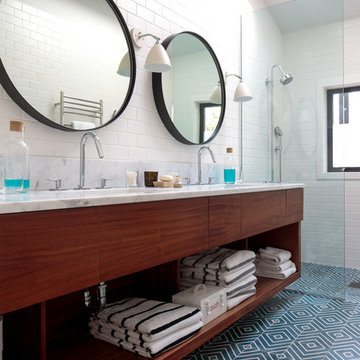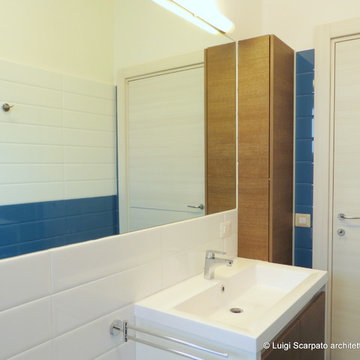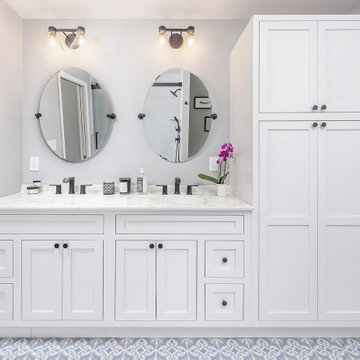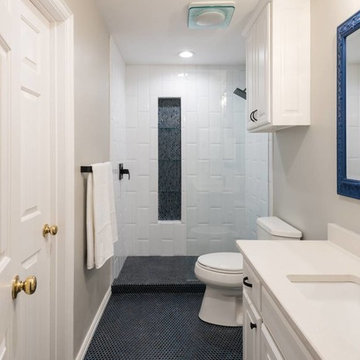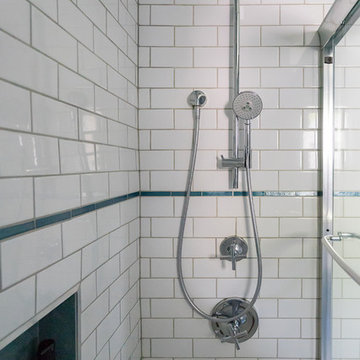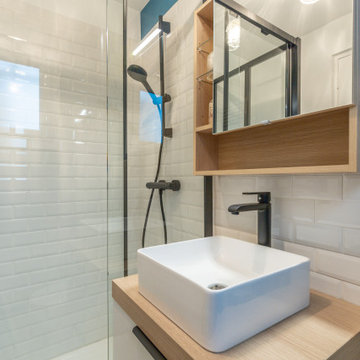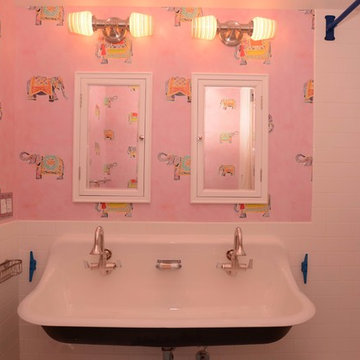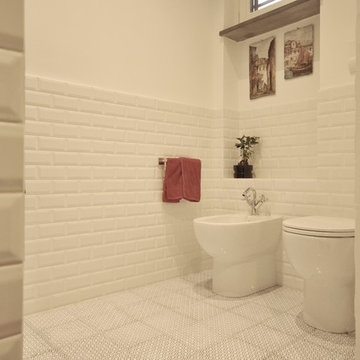Bathroom Design Ideas with Subway Tile and Blue Floor
Refine by:
Budget
Sort by:Popular Today
241 - 260 of 571 photos
Item 1 of 3
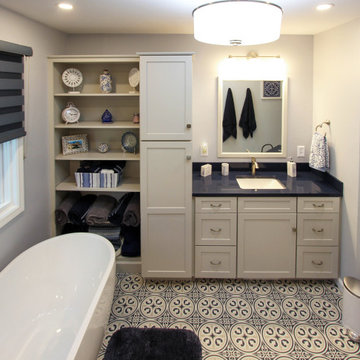
In this master bathroom, a large built in jetted tub was removed and replaced with a freestanding tub. Deco floor tile was used to add character. To create more function to the space, a linen cabinet and pullout hamper were added along with a tall bookcase cabinet for additional storage. The wall between the tub and shower/toilet area was removed to help spread natural light and open up the space. The master bath also now has a larger shower space with a Pulse shower unit and custom shower door.
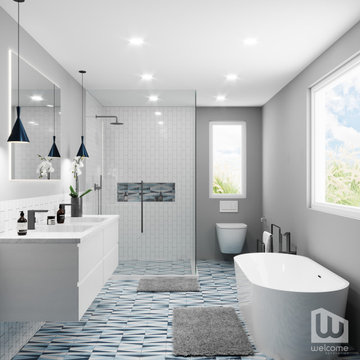
Palm Springs - Bold Funkiness. This collection was designed for our love of bold patterns and playful colors.
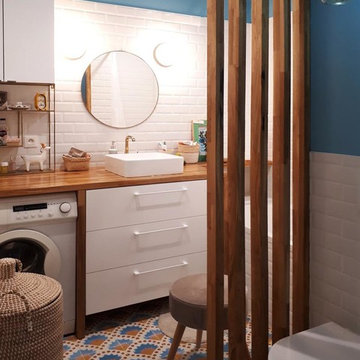
Rénovation totale d'une salle de bain. Réagencement complet et suppression des normes handicapées sur un appartement en VEFA.
Ajout d'une baignoire, de WC suspendus et de mobilier sur mesure. Mise en couleur et en lumière.
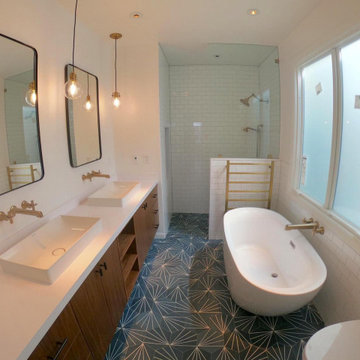
Master bathroom with gold hardware, custom vanity, soaking tub, walk-in shower, wall mounted toilet, and patterned blue cement tile floor
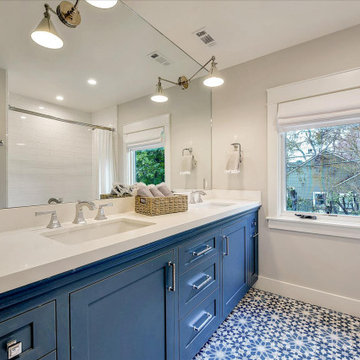
Blue and white tile adds pop to this otherwise classic bathroom. A large mirror covers the entire wall above the vanity, doubling the sense of space and bouncing light from the single window in the room.
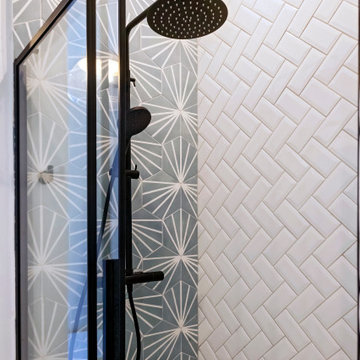
Douche avec des niches et un carrelage en carreaux de métro. La pose donne l'originalité, ainsi que le carrelage du mur au niveau de la colonne de douche, qui donne un rappel avec le carrelage du sol.
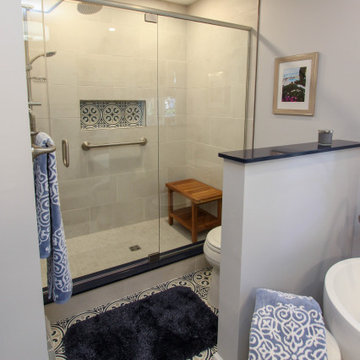
In this master bathroom, a large built in jetted tub was removed and replaced with a freestanding tub. Deco floor tile was used to add character. To create more function to the space, a linen cabinet and pullout hamper were added along with a tall bookcase cabinet for additional storage. The wall between the tub and shower/toilet area was removed to help spread natural light and open up the space. The master bath also now has a larger shower space with a Pulse shower unit and custom shower door.
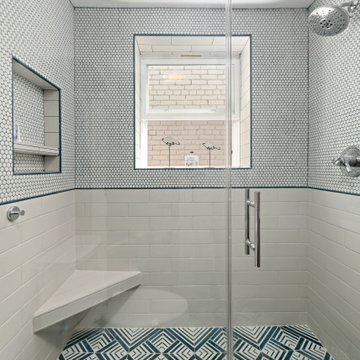
This Scandinavian inspired blue and white bathroom features a cheerful encaustic cement tiled floor and shower pan with a bold geometric pattern. A floating natural finished maple vanity offers lots of storage via hidden drawers. Niches flanking the vanity showcase matching natural maple shelves. The blue color used in the floor tiles was matched in the Twilight Blue grout selected for the penny tiles. A skinny blue pencil liner from Kiln and Penny caps off the tiled wainscoting and carries the color around the bathroom.
Photographer: Anand Deonarine
Bathroom Design Ideas with Subway Tile and Blue Floor
13


