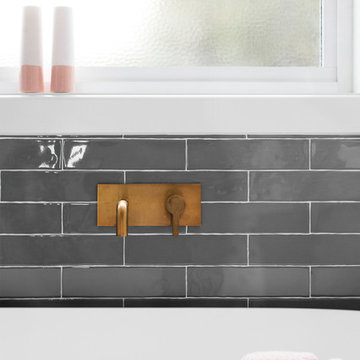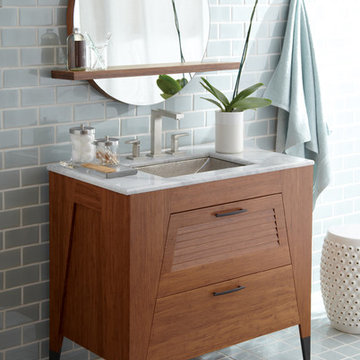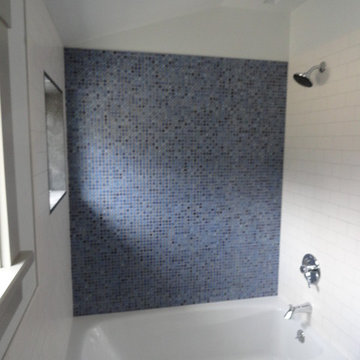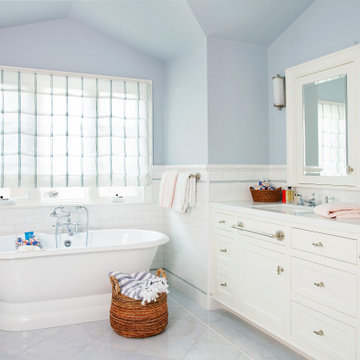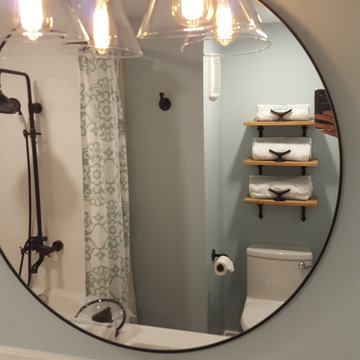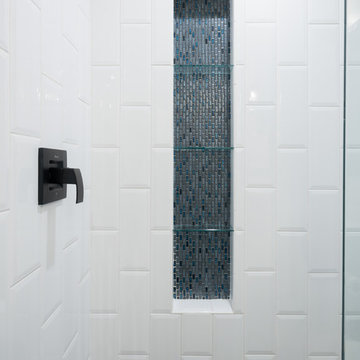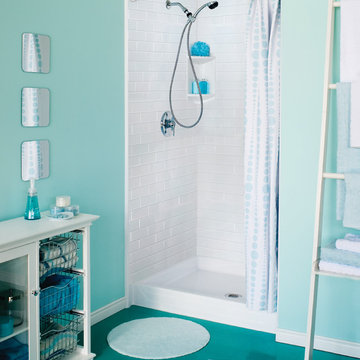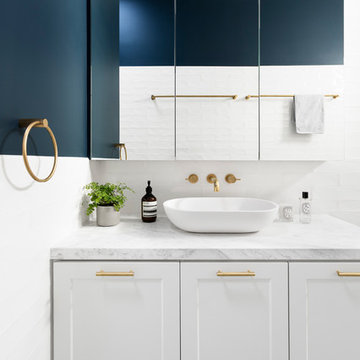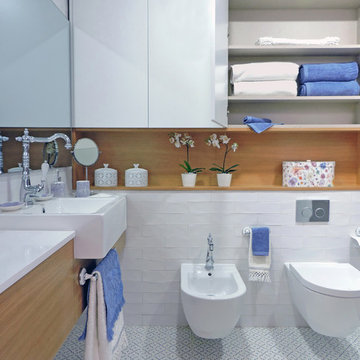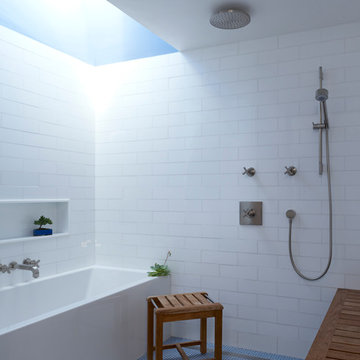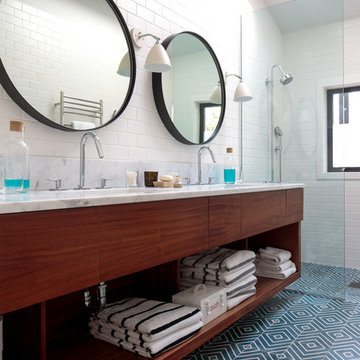Bathroom Design Ideas with Subway Tile and Blue Floor
Refine by:
Budget
Sort by:Popular Today
121 - 140 of 563 photos
Item 1 of 3
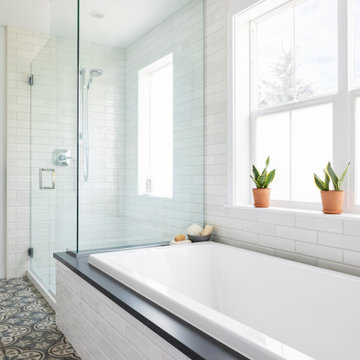
A separate and spacious shower meets the soaking tub at a shared tub deck. The bathtub deck doubles as a shower seat! © Cindy Apple Photography
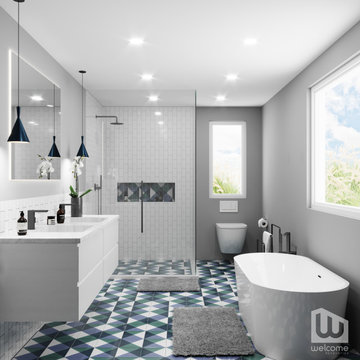
Palm Springs - Bold Funkiness. This collection was designed for our love of bold patterns and playful colors.
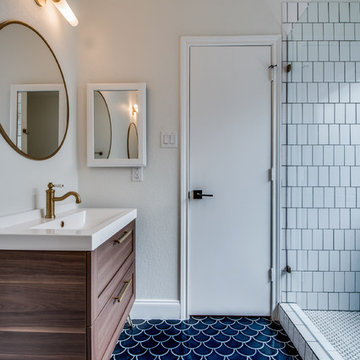
Master Bathroom with Frameless Walk In Shower, Navy Blue Fan Tiles with White Grout, Walnut Vanities with Gold Mirror, Faucets and Hardware. Verticle Offset Bond Subway Tile in the Master Shower
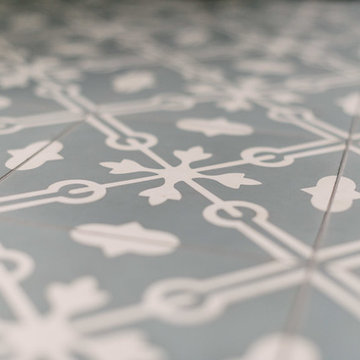
This bathroom was carefully thought-out for great function and design for 2 young girls. We completely gutted the bathroom and made something that they both could grow in to. Using soft blue concrete Moroccan tiles on the floor and contrasted it with a dark blue vanity against a white palette creates a soft feminine aesthetic. The white finishes with chrome fixtures keep this design timeless.

The classic archway is the highlight of this room and helps retain a sense of the home’s era. It also serves to section off the walk-in shower area and subdue the natural light from above. The Caesarstone vanity top and recessed drawer profiles tie in with the classic archway moulding and, by keeping the fixtures simple and streamlined, the room meets the brief for a contemporary space without disrupting the classic style of the home.
The inclusion of a double herringbone wall tile pattern in the shower recess creates a luxurious textural subtlety and, to meet the client’s request for an element of blue, a stunning Moroccan floor tile was used.
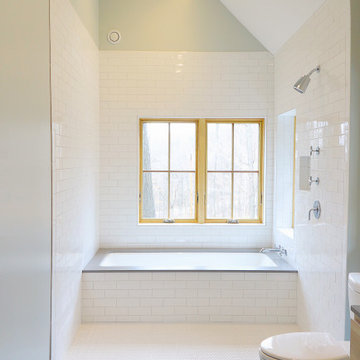
From the outside this one of a kind modern farmhouse home is set off by the contrasting materials of the Shou Sugi Ban Siding, exposed douglas fir accents and steel metal roof while the inside boasts a clean lined modern aesthetic equipped with a wood fired pizza oven. Through the design and planning phases of this home we developed a simple form that could be both beautiful and every efficient. This home is ready to be net zero with the future addition of renewable resource strategies (ie. solar panels).
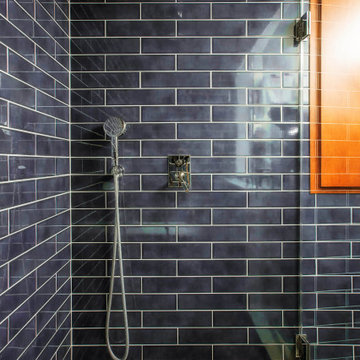
Walk in shower with penny tile ceiling, penny tile flooring, and linear drain.
Bathroom Design Ideas with Subway Tile and Blue Floor
7


