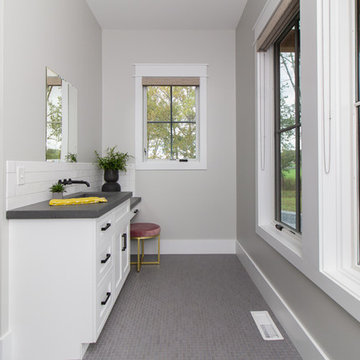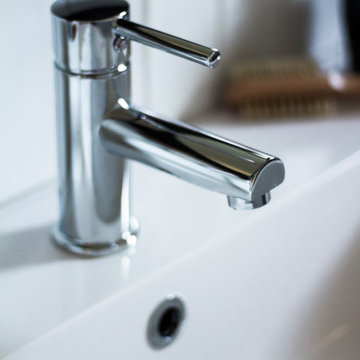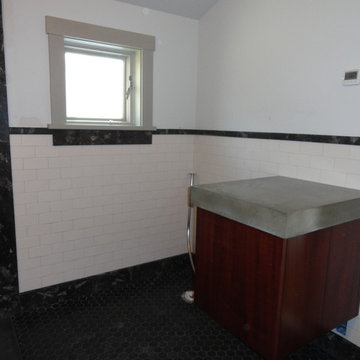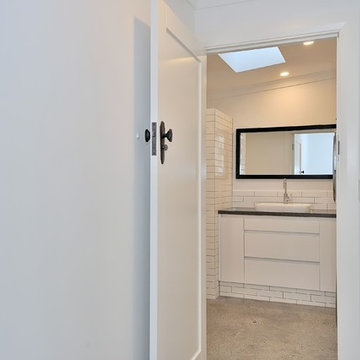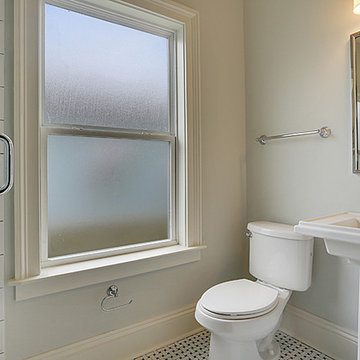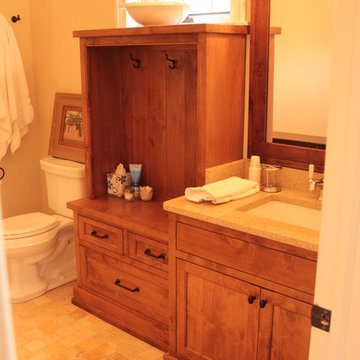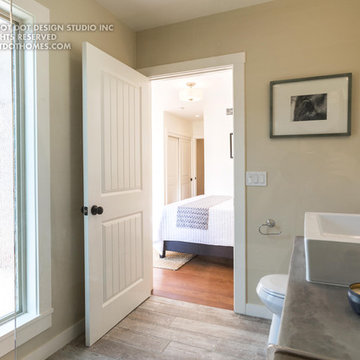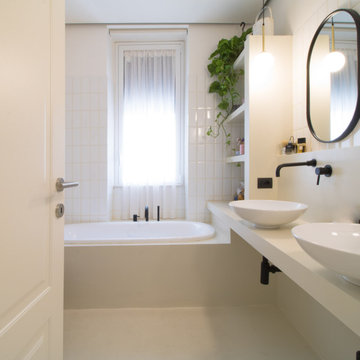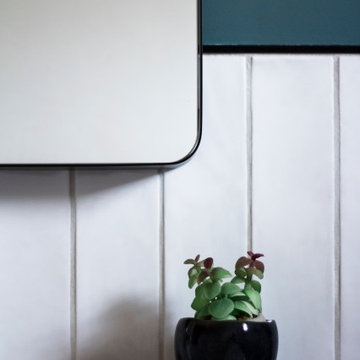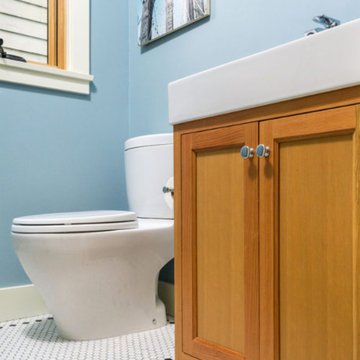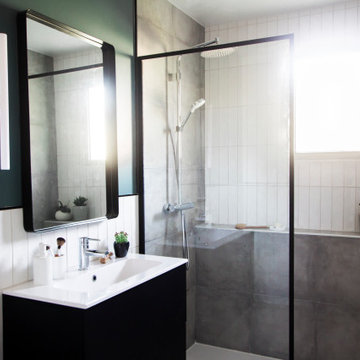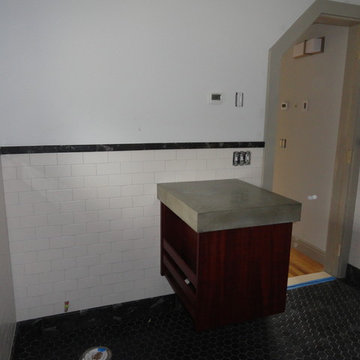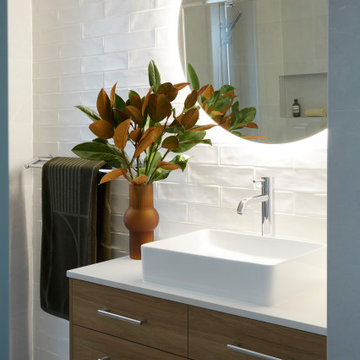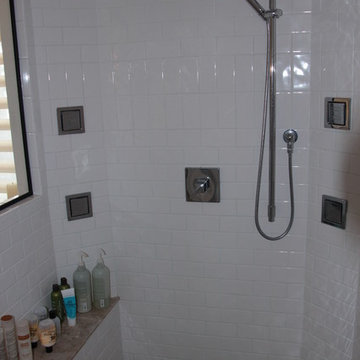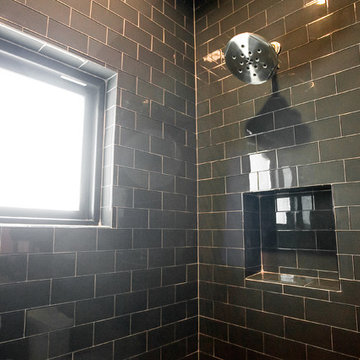Bathroom Design Ideas with Subway Tile and Concrete Benchtops
Refine by:
Budget
Sort by:Popular Today
161 - 180 of 230 photos
Item 1 of 3
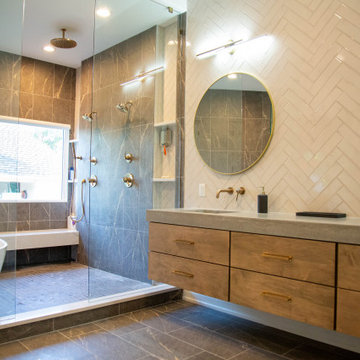
This award winning master bath update features a floating vanity with concrete top and a full wet room.
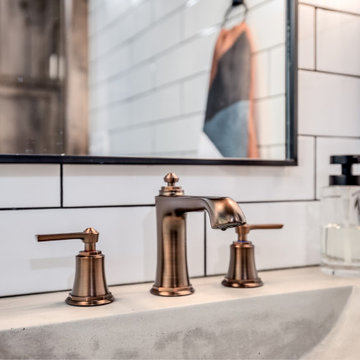
When our long-time VIP clients let us know they were ready to finish the basement that was a part of our original addition we were jazzed, and for a few reasons.
One, they have complete trust in us and never shy away from any of our crazy ideas, and two they wanted the space to feel like local restaurant Brick & Bourbon with moody vibes, lots of wooden accents, and statement lighting.
They had a couple more requests, which we implemented such as a movie theater room with theater seating, completely tiled guest bathroom that could be "hosed down if necessary," ceiling features, drink rails, unexpected storage door, and wet bar that really is more of a kitchenette.
So, not a small list to tackle.
Alongside Tschida Construction we made all these things happen.
Photographer- Chris Holden Photos
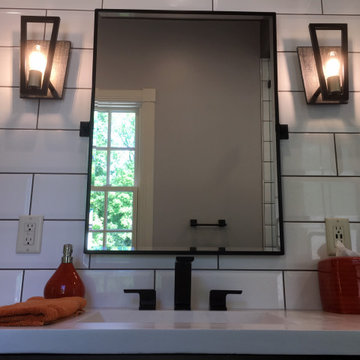
Bathroom Addition: Installed Daltile white beveled 4x16 subway tile floor to ceiling on 2 1/2 walls and worn looking Stonepeak 12x12 for the floor outside the shower and a matching 2x2 for inside the shower, selected the grout and the dark ceiling color to coordinate with the reclaimed wood of the vanity, all of the light fixtures, hardware and accessories have a modern feel to compliment the modern ambiance of the aviator plumbing fixtures and target inspired floating shower shelves and the light fixtures, vanity, concrete counter-top and the worn looking floor tile have an industrial/reclaimed giving the bathroom a sense of masculinity.
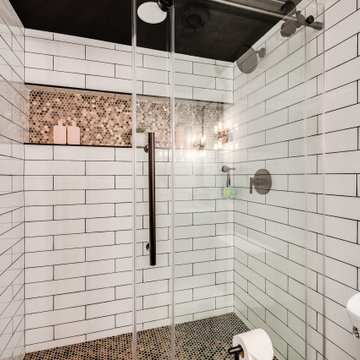
When our long-time VIP clients let us know they were ready to finish the basement that was a part of our original addition we were jazzed, and for a few reasons.
One, they have complete trust in us and never shy away from any of our crazy ideas, and two they wanted the space to feel like local restaurant Brick & Bourbon with moody vibes, lots of wooden accents, and statement lighting.
They had a couple more requests, which we implemented such as a movie theater room with theater seating, completely tiled guest bathroom that could be "hosed down if necessary," ceiling features, drink rails, unexpected storage door, and wet bar that really is more of a kitchenette.
So, not a small list to tackle.
Alongside Tschida Construction we made all these things happen.
Photographer- Chris Holden Photos
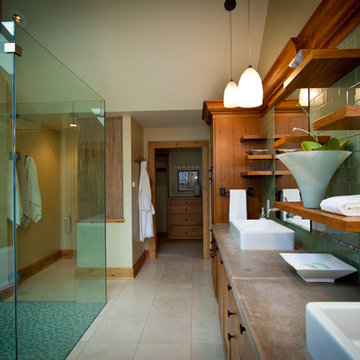
Home Staging & Interior Styling: Property Staging Services Photography: Katie Hedrick of 3rd Eye Studios
Bathroom Design Ideas with Subway Tile and Concrete Benchtops
9
