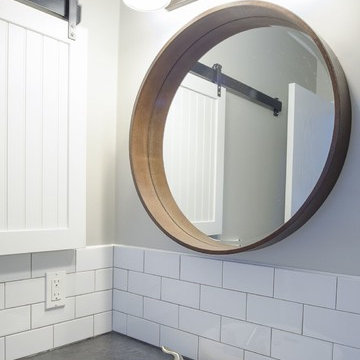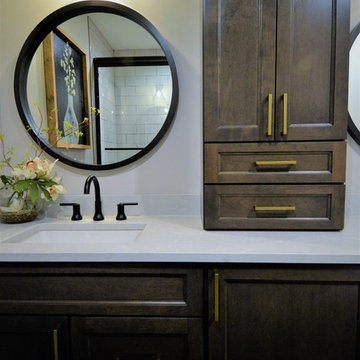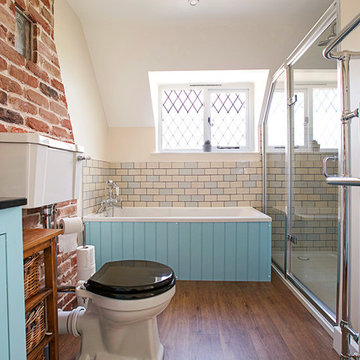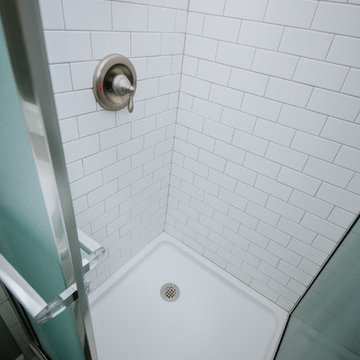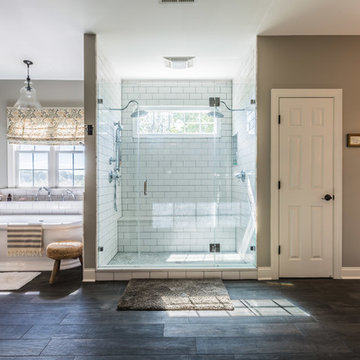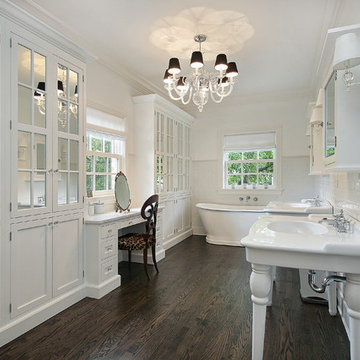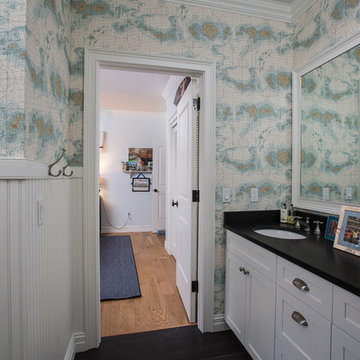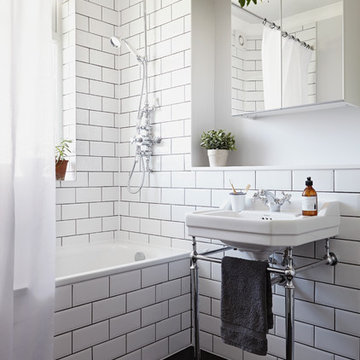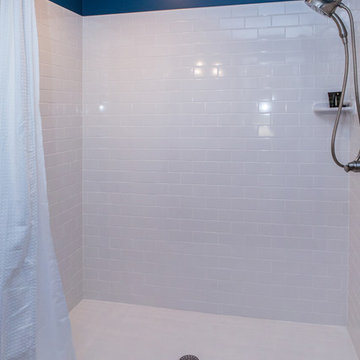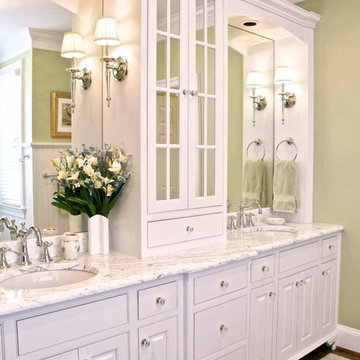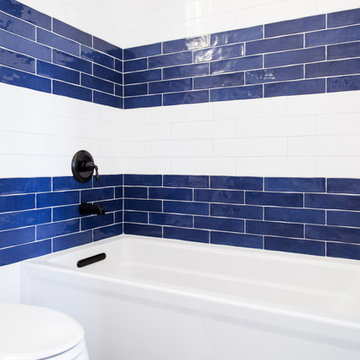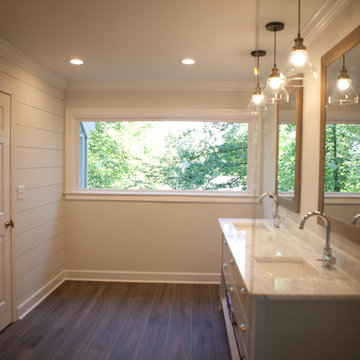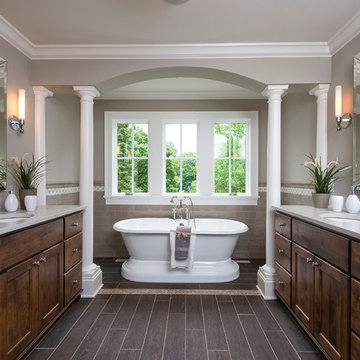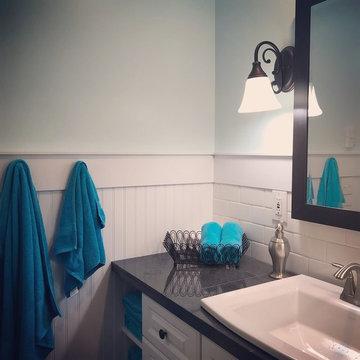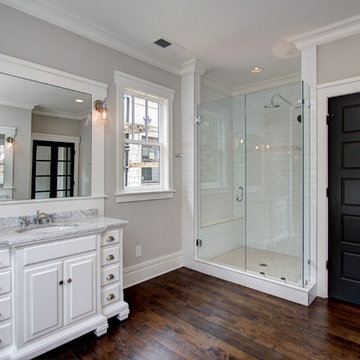Bathroom Design Ideas with Subway Tile and Dark Hardwood Floors
Refine by:
Budget
Sort by:Popular Today
101 - 120 of 734 photos
Item 1 of 3
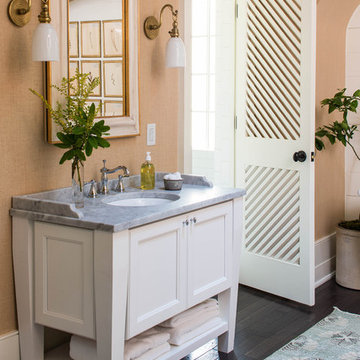
Master Bathroom
Door Style: Henlow Square
Paint: Glacier
Hinges: Concealed
Custom shelf underneath the vanity to hold bath essentials

A modern-meets-vintage farmhouse-style tiny house designed and built by Parlour & Palm in Portland, Oregon. This adorable space may be small, but it is mighty, and includes a kitchen, bathroom, living room, sleeping loft, and outdoor deck. Many of the features - including cabinets, shelves, hardware, lighting, furniture, and outlet covers - are salvaged and recycled.
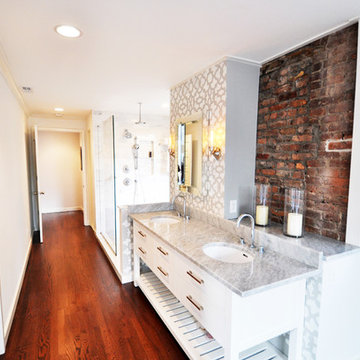
This residence is located in the heart of Harlem, NY. It was a gut-renovation project where all interior walls were removed and the space was reconfigured to have an open floor plan, with an emphasis on framing the original brick walls in all living spaces. In order to continue the open feeling in the master bedroom, and to maximize light in the space, the bathroom was designed to be completely exposed. The sinks are designed into a furniture like vanity which occupies a space adjacent to the bed, while the free-standing bathtub is positioned in the glass enclosed shower to expand the area and create an airy space with visual interest.
Photographed by: Maegan Walton
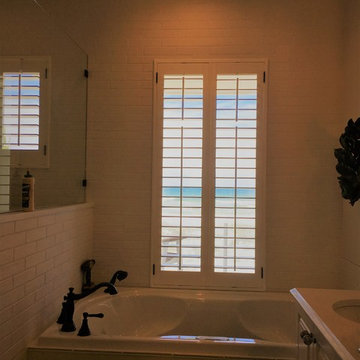
Over the tub we also used our Heat Treated Exterior shutters with movable 3" louvers in a painted finish. The louvers are controlled via our "Split Tilt" tilting system which allows the louvers in the bottom 2/3 to operate separately from the top 1/3 of louvers.
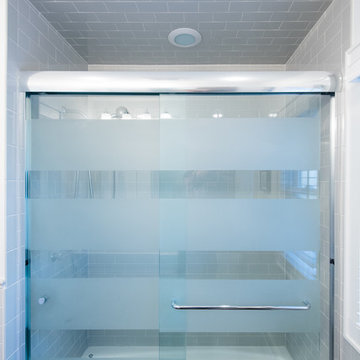
Architectural Design Services Provided - Existing interior wall between kitchen and dining room was removed to create an open plan concept. Custom cabinetry layout was designed to meet Client's specific cooking and entertaining needs. New, larger open plan space will accommodate guest while entertaining. New custom fireplace surround was designed which includes intricate beaded mouldings to compliment the home's original Colonial Style. Second floor bathroom was renovated and includes modern fixtures, finishes and colors that are pleasing to the eye.
Bathroom Design Ideas with Subway Tile and Dark Hardwood Floors
6
