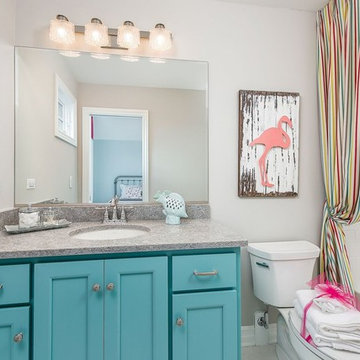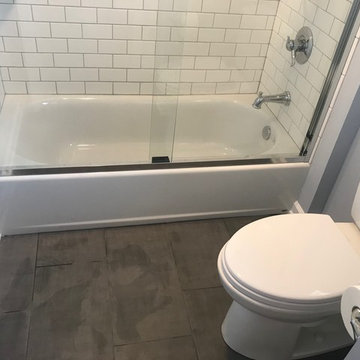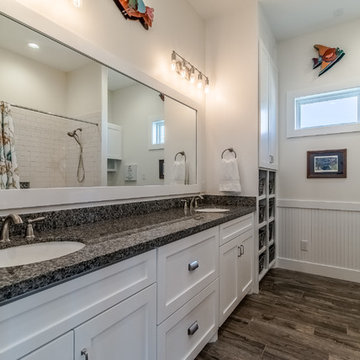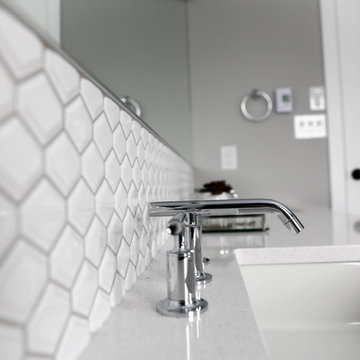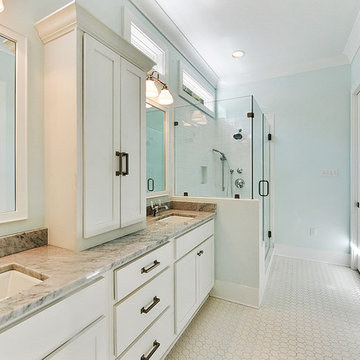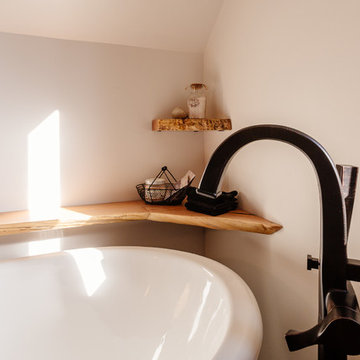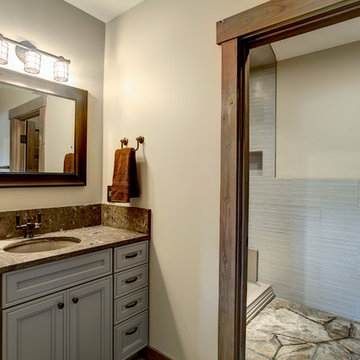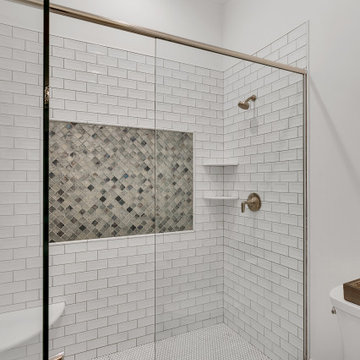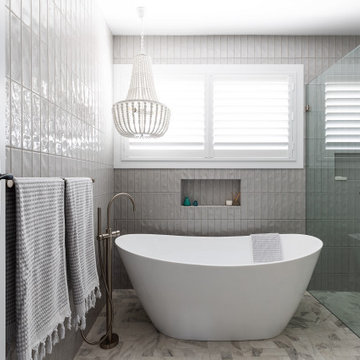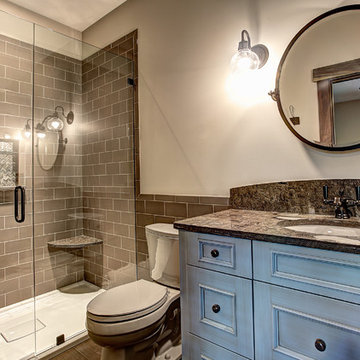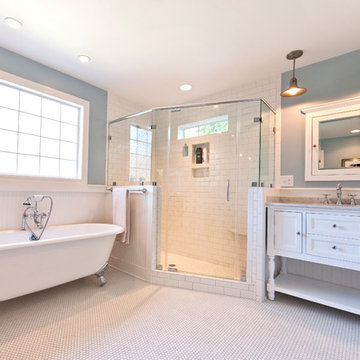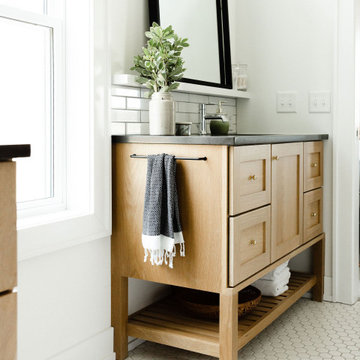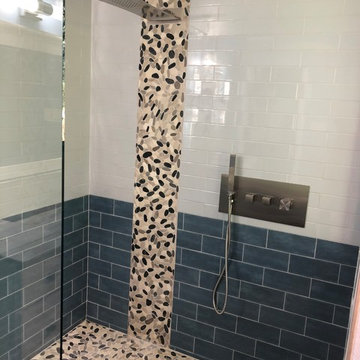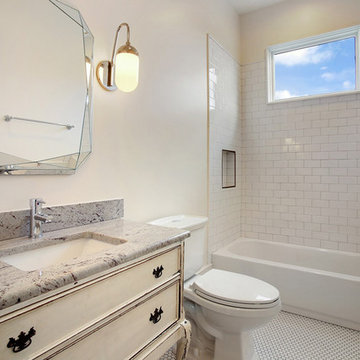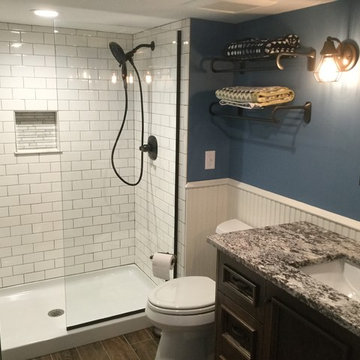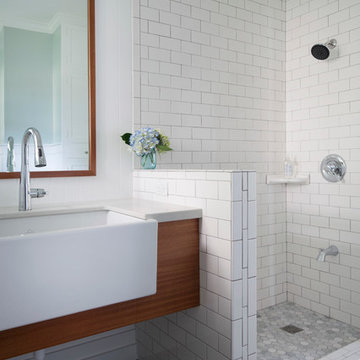Bathroom Design Ideas with Subway Tile and Granite Benchtops
Refine by:
Budget
Sort by:Popular Today
121 - 140 of 3,650 photos
Item 1 of 3
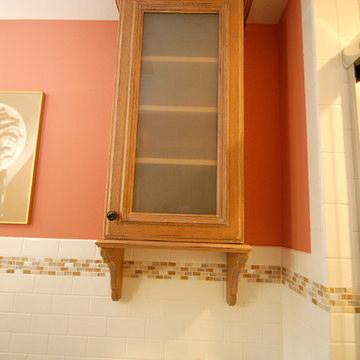
This bathroom is featuring Barcelona raised Wood-Mode Custom Cabinetry in Burnished bronze finished on oak wood.
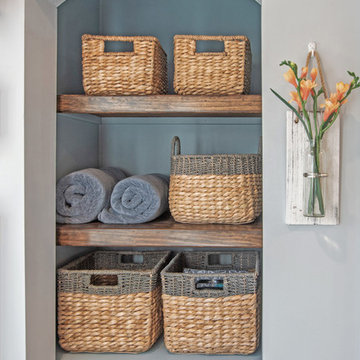
This spa-like transitional master bathroom features an elegant alcove for stylish storage.
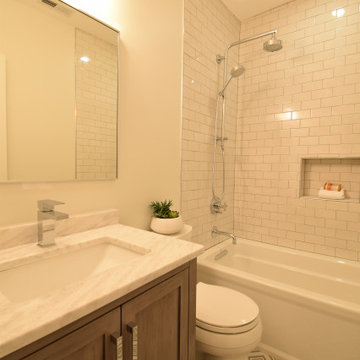
Large hall bathroom with Kohler Archer tub with custom shower system featuring a handheld and extended shower arm. Subway tile to the ceiling and patterned cement floor tile. 30 inch vanity with granite countertop and undermount sink with single handle faucet. Large rectangle mirror and three light fixture.
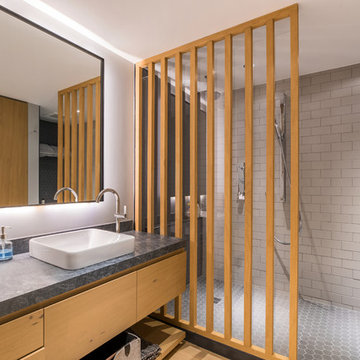
In this modern style bathroom, the consistent color palette of the floor, wall and ceiling creates a continuous look that makes the area look huge. While the use of wood in the vanity, floor, and panel, creates distinction from the wet and dry area of the bathroom. It's a clever design to maintain an open space!
Built by ULFBUILT. Contact us today to learn morre.
Bathroom Design Ideas with Subway Tile and Granite Benchtops
7


