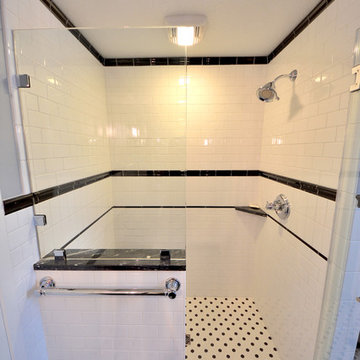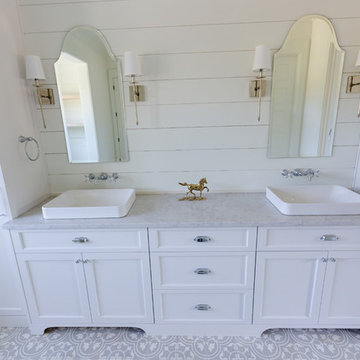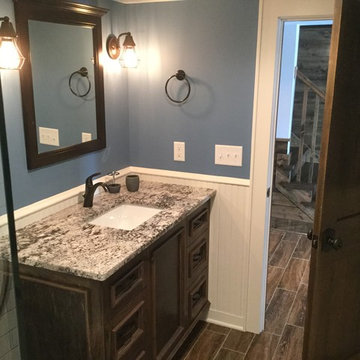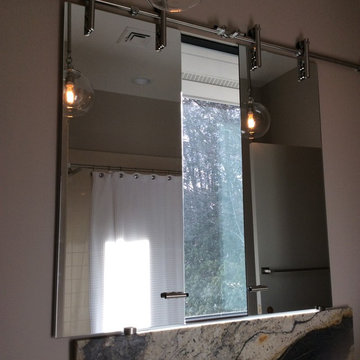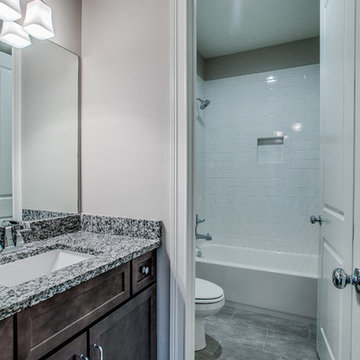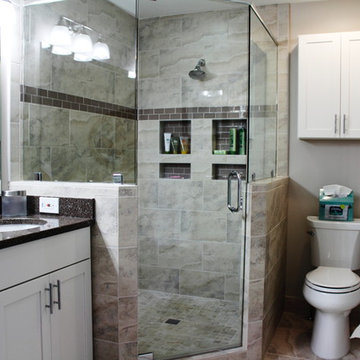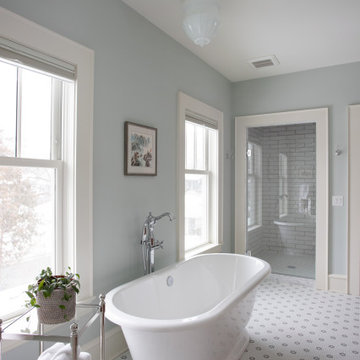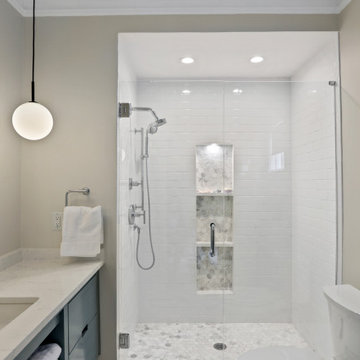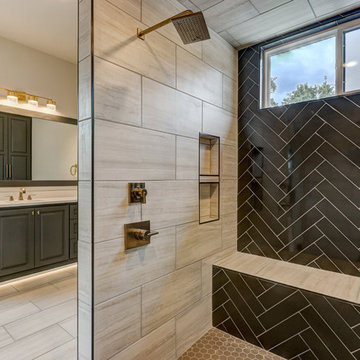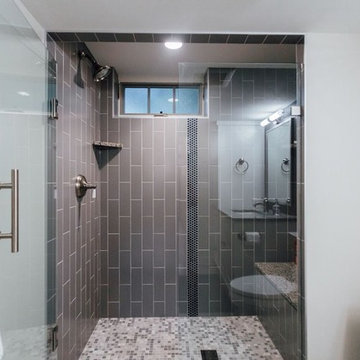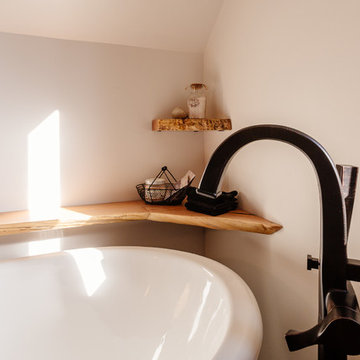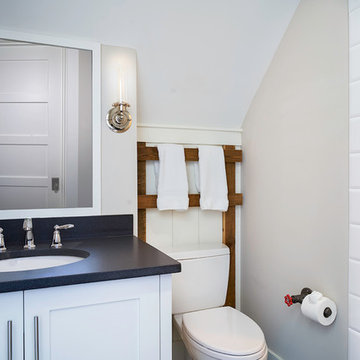Bathroom Design Ideas with Subway Tile and Granite Benchtops
Refine by:
Budget
Sort by:Popular Today
141 - 160 of 3,624 photos
Item 1 of 3
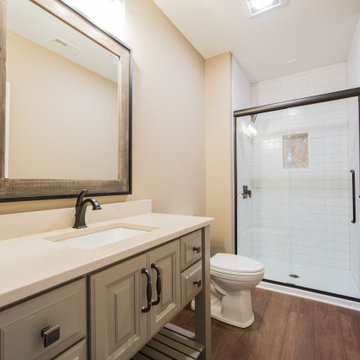
The home's third full bath features a glass enclosed shower with a pebble tile accent alcove.
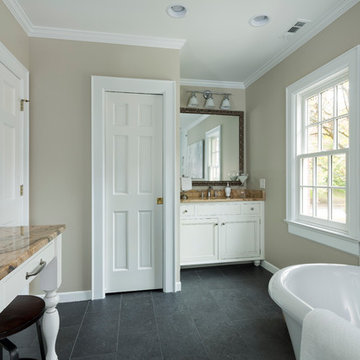
This master bathroom doubled in size. We took over an adjacent closet to make room for the large, curbless shower. The free-standing tub is a beautiful focal point with wall-mounted tub filler and a custom piece of artwork displayed above it.
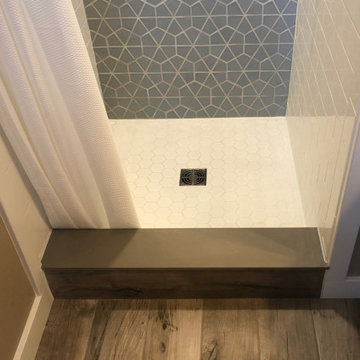
Bathroom Remodel completed and what a treat.
Customer supplied us with photos of their freshly completed bathroom remodel. Schluter® Shower System completed with a beautiful hexagon tile combined with a white subway tile. Accented Niche in shower combined with a matching threshold. Wood plank flooring warms the space with grey painted vanity cabinets and quartz vanity top.
Making Your Home Beautiful One Room at a Time…
French Creek Designs Kitchen & Bath Design Studio - where selections begin. Let us design and dream with you. Overwhelmed on where to start that Home Improvement, Kitchen or Bath Project? Let our designers video conference or sit down with you and take the overwhelming out of the picture and assist in choosing your materials. Whether new construction, full remodel or just a partial remodel, we can help you to make it an enjoyable experience to design your dream space. Call to schedule a free design consultation today with one of our exceptional designers. 307-337-4500
#openforbusiness #casper #wyoming #casperbusiness #frenchcreekdesigns #shoplocal #casperwyoming #kitchenremodeling #bathremodeling #kitchendesigners #bathdesigners #cabinets #countertops #knobsandpulls #sinksandfaucets #flooring #tileandmosiacs #laundryremodel #homeimprovement
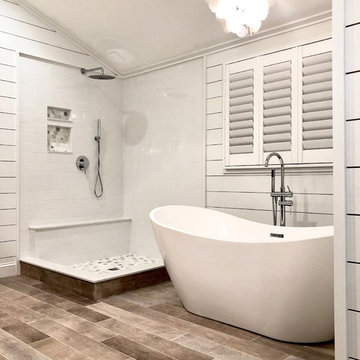
Amazing full master bath renovation with ship lap walls, new wood look tile floors, shower, free standing tub. We designed and built this bathroom.
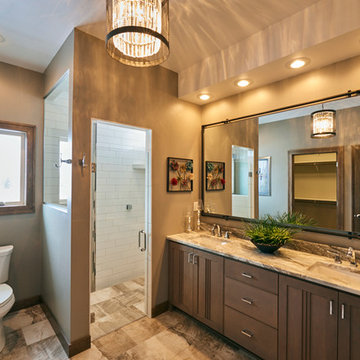
This bathroom might be considered a win-win between individuals looking for a little bling and spa-like feel and those looking for a more masculine tone. The cabinets hit a home run with embellishments that help the master bathroom stand apart from the rest of the home!
Flooring: Rectangle Porada Subtle Grey supplied by Macco's Floor Covering in Green Bay. Hannah R. - sales representative.
Cabinets: Wilco Cabinets, Inc - Green Bay
Granite: Granite Stoneworks - Green Bay
Photo: Gary D. Parker
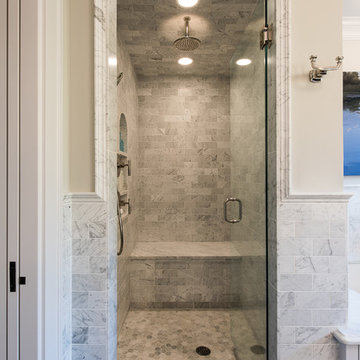
MA Peterson
www.mapeterson.com
We reconfigured this bathroom and the closet leading to it to create more space, by combining two baths into one. The windows were existing and to prevent exterior work, we creatively worked around them. Our design allowed them to stay in place where they were originally, but afforded great light into the reconfigured bathroom space.
Masculine slate stone floors, classic ceramic wainscot and marble counter-tops surround a spacious his and her vanity, with sconces to illuminate each. The formal white cabinetry provided the perfect contrast to the plank-like rustic slate floor.
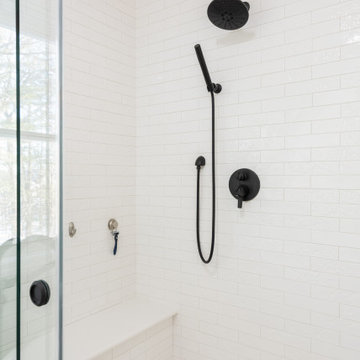
The tile from floor to ceiling was a perfect touch for this walk in shower. The Delta Trinsic showerhead and hand wand make for easy clean up. If you look closely you will notice the different patterns on the wall tile. This tile was shinju kumanoto reef and there were two different style tile.
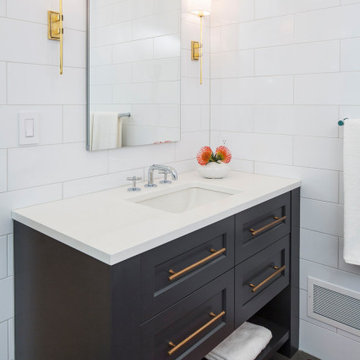
Martha O'Hara Interiors, Interior Design & Photo Styling | Streeter Homes, Builder | Troy Thies, Photography | Swan Architecture, Architect |
Please Note: All “related,” “similar,” and “sponsored” products tagged or listed by Houzz are not actual products pictured. They have not been approved by Martha O’Hara Interiors nor any of the professionals credited. For information about our work, please contact design@oharainteriors.com.
Bathroom Design Ideas with Subway Tile and Granite Benchtops
8
