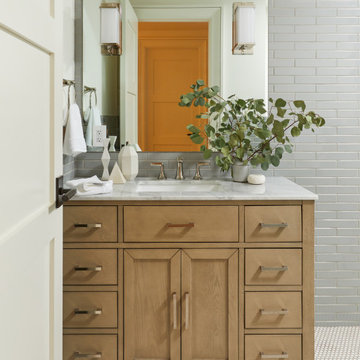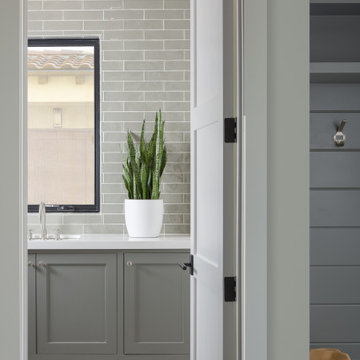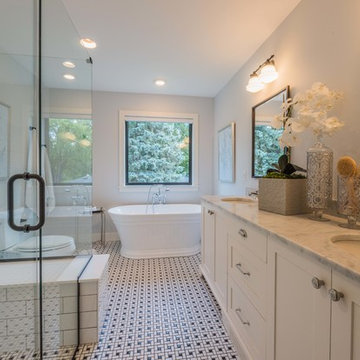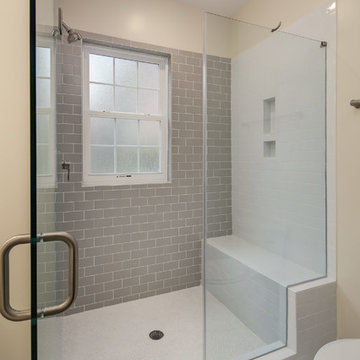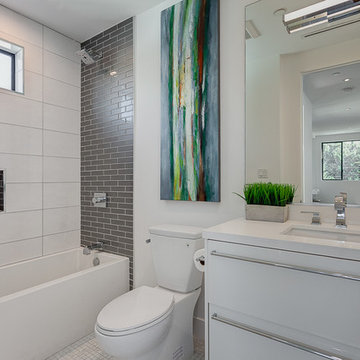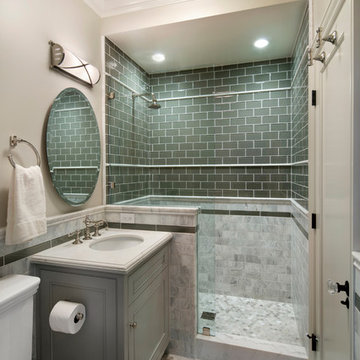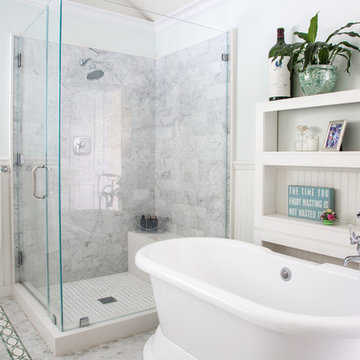Bathroom Design Ideas with Gray Tile and Subway Tile
Refine by:
Budget
Sort by:Popular Today
1 - 20 of 4,272 photos
Item 1 of 3

A mix of blue and white patterns make this a fresh and fun hall bathroom for the family's children.
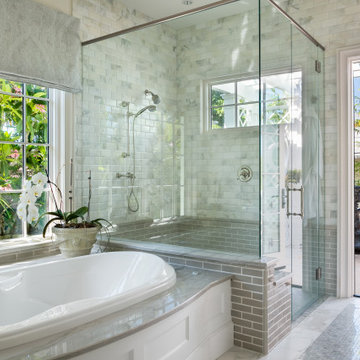
Inspired by the sugar plantation estates on the island of Barbados, “Orchid Beach” radiates a barefoot elegance.
The bath features a full-size hydrotherapy tub below a large picture window looking out to a mature plumeria. The exquisite chamfered wall tile flows through the shower, and perfectly complements the runway of stunning marble penny tile insert on the floor.
The master bath opens to reveal the orchid conservatory and meditation space. The orchid conservatory features four walls of lattice with oval portholes, an outdoor shower, lovely seating area to enjoy the beautiful flowers, and a relaxing bronze Cupid fountain.
The challenge was to bring the outdoors in with the Orchid Conservatory while maintaining privacy.
It is a dream oasis with an indulgent, spacious spa-like feel.
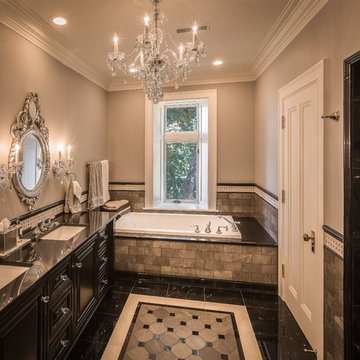
This richly appointed bathroom is part of the guest suite ensemble within a historic remodel, team project MDI was a part of on Oconomowoc Lake.

Overlook of the bathroom, shower, and toilet.
Beautiful bath remodels for a dramatic look. We installed a frameless shower. White free-standing sink and one-piece toilet. We added beautiful bath ceramic tiles to complete the desired style. A bench seat was installed in the shower to support hygiene rituals. A towel warmer in the bathroom gives immense relaxation and pleasure. The final look was great and trendy

Vanity, mirror frame and wall cabinets: Studio Dearborn. Faucet and hardware: Waterworks. Subway tile: Waterworks Cottage in Shale. Drawer pulls: Emtek. Marble: Calcatta gold. Window shades: horizonshades.com. Photography, Adam Kane Macchia.

Kohler Caxton under mount with bowls are accented by Water-works Studio Ludlow plumbing fixtures. Metal cross handles in a chrome finish adorn both bowls.
The Wellborn Estate Collection in maple with a Hanover door style and inset hinge Vanities support the beautiful Carrera white honed marble vanity tops with a simple eased edge. A large 1” beveled mirrors up to the ceiling with sconce cut-out were framed out matching trim– finishing the look and soften-ing the look of large mirrors.
A Kohler Sun struck freestanding soak tub is nestled between two wonderful windows and give view to the sky with a Velux CO-4 Solar powered Fresh Air Skylight. A Waterworks Studio Ludlow freestanding exposed tub filler with hand-shower and metal chrome cross handles continues the look.
The shower fixtures are the Waterworks Studio Lodlow and include both the wall shower arm and flange in chrome along with the hand shower. Two Moen body sprays add to the showering experience. Roeser’s signature niche for shower needs complete the functioning part of the shower. The beauty part is AE Tongue in chic tile in the “You don’t snow me”- 2.5 X 10.5 on shower walls to ceiling. Matching stone slabs were installed on the shower curb, niche sill and shelf along with the wall cap. A frameless custom shower door keeps the shower open and eloquent.
Tile floor was installed over heated flooring in the main bath with a Carrera Herringbone Mosaic on the bathroom flooring– as well the shower flooring.
To complete the room the AE Tongue in Chic tile was installed from the floor to 42” and finished with a pencil liner on top. A separate toilet room (not shown) gave privacy to the open floor plan. A Toto white elongated Bidet Washlet with night light, auto open and close, fan, deodorizer and dryer, to men-tion just a few of the features, was installed finishing this most eloquent, high-end, functional Master Bathroom.
Bathroom Design Ideas with Gray Tile and Subway Tile
1





