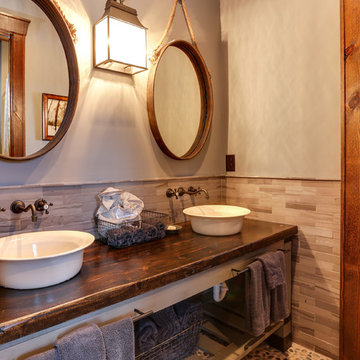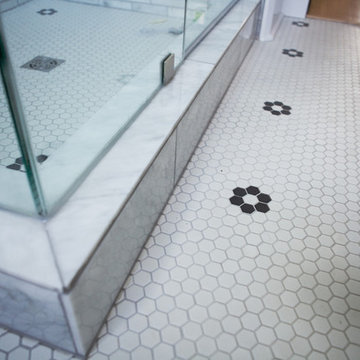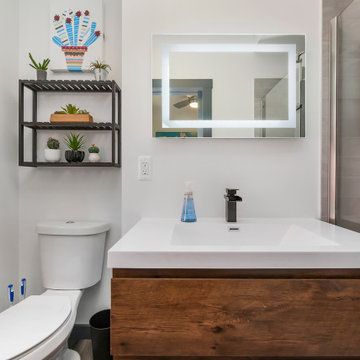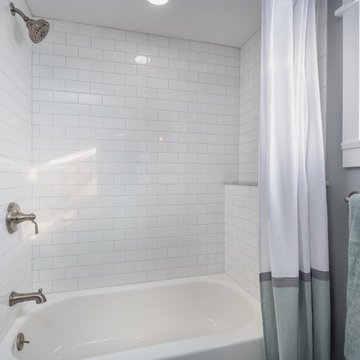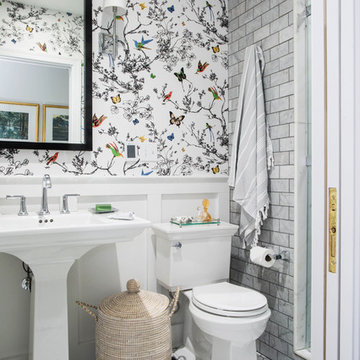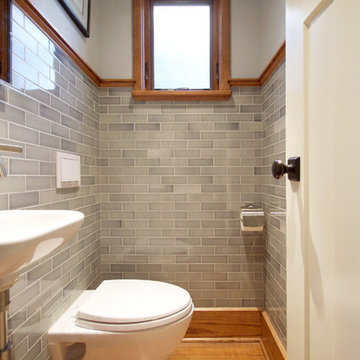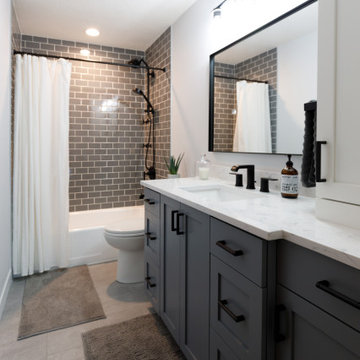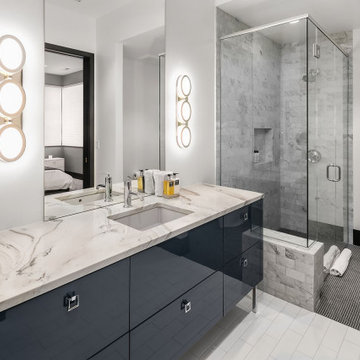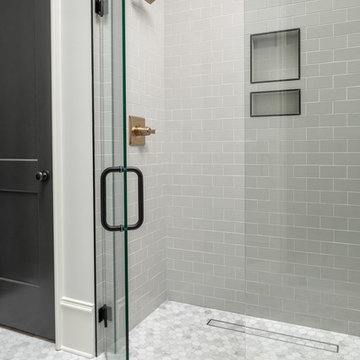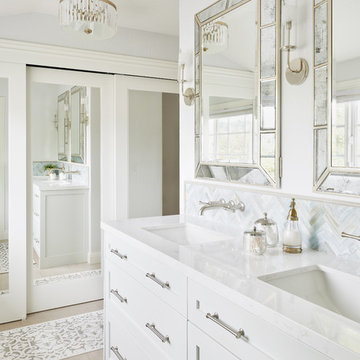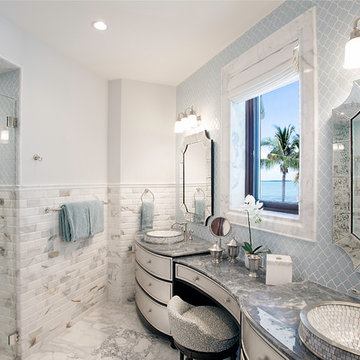Bathroom Design Ideas with Gray Tile and Subway Tile
Refine by:
Budget
Sort by:Popular Today
141 - 160 of 4,272 photos
Item 1 of 3
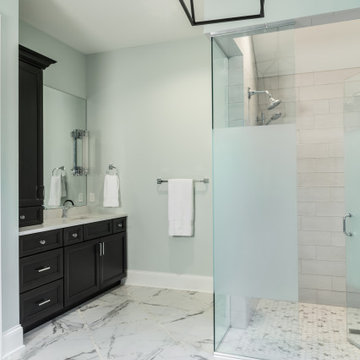
Interior Design by others.
French country chateau, Villa Coublay, is set amid a beautiful wooded backdrop. Native stone veneer with red brick accents, stained cypress shutters, and timber-framed columns and brackets add to this estate's charm and authenticity.
A twelve-foot tall family room ceiling allows for expansive glass at the southern wall taking advantage of the forest view and providing passive heating in the winter months. A largely open plan design puts a modern spin on the classic French country exterior creating an unexpected juxtaposition, inspiring awe upon entry.
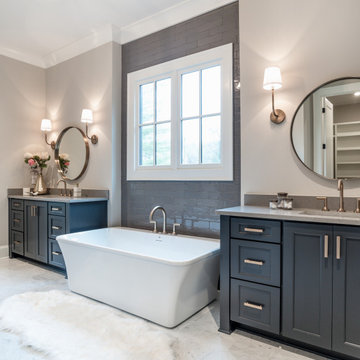
A little master bath inspiration with a beautiful Midnight vanity creation by @Brentwood Cabinets, LLC @brentwoodcabinets Door Style: Kith Maple Shaker Color: Midnight ?Photography by Leslie Brown @visiblestyle
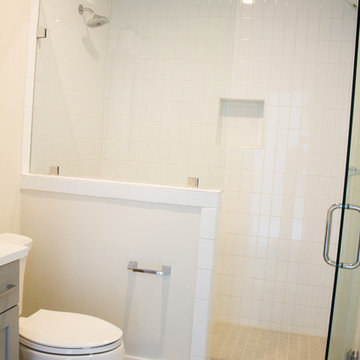
The guest bath shower is stunning with this white subway tile in vertical stack bond pattern closed in by glass walls and door.
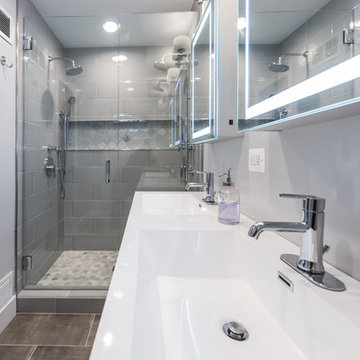
Finecraft Contractors, Inc.
Soleimani Photography
New master bathroom and built-ins in the family room.
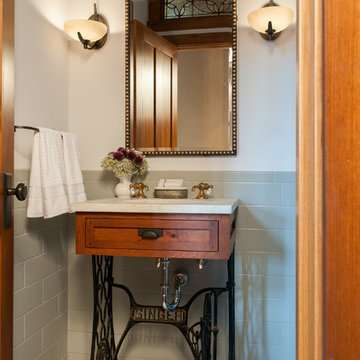
This spectacular barn home features custom cabinetry in the kitchen, office, four bathrooms including the master and the laundry room. Design details include glass doors, finished ends, finished interiors, furniture ends, knee brackets, wainscotings, pegged doors and drawer fronts, Arts & Crafts moulding and brackets, designer clipped stiles, mission plank interior backs, solid wood tops, valances, towel bars and more!
Kitchen
Wood: Knotty Cherry & Maple
Finish: Candlelight Stain, Natural & Barn Red over Pitch Black Milk Paint, Burnished.
Doors: Craftsman with pegs
Photo Credit: Crown Point Cabinetry
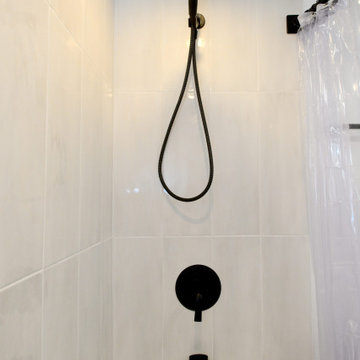
We rerouted the plumbing for the sink to shift to one side, allowing us to add an extra cabinet for storage on the right side.

The spacious master bath gave us plenty of opprtunity to create a calming oasis for the owners.
Photography: Patrick Brickman
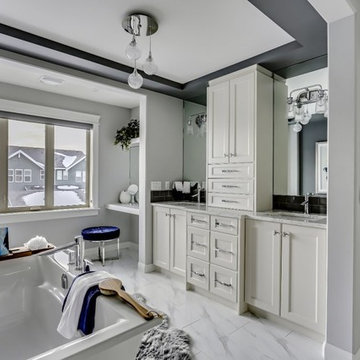
The master bathroom features a double vanity with a tower cabinet centered between the sinks. To the left of the vanity is a make-up desk by the window. There is a tray ceiling above to match themes found elsewhere in the house.
Bathroom Design Ideas with Gray Tile and Subway Tile
8


