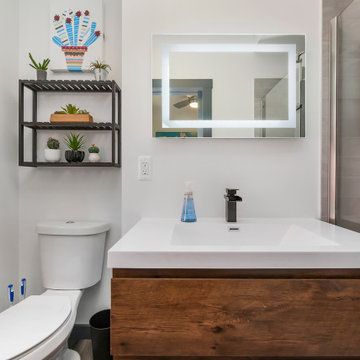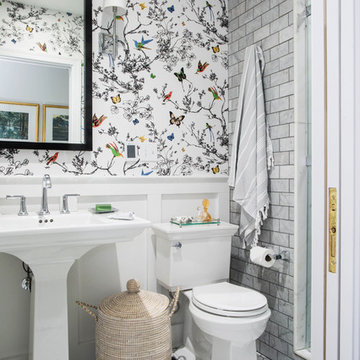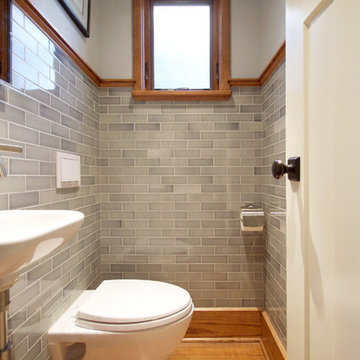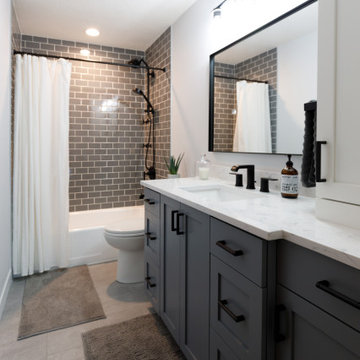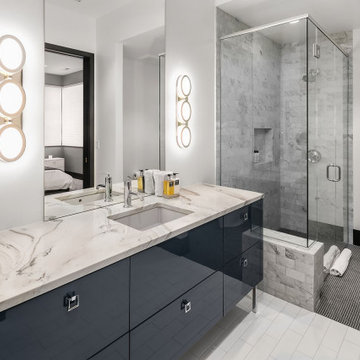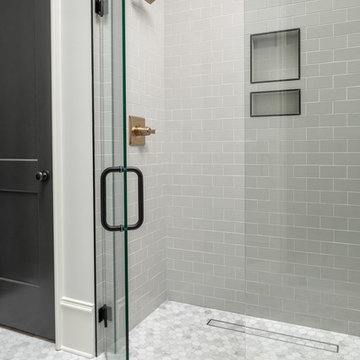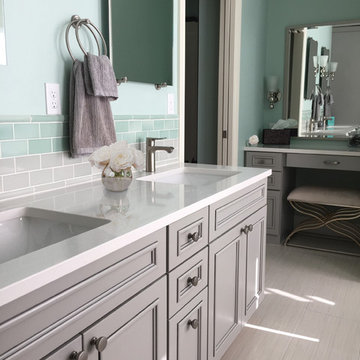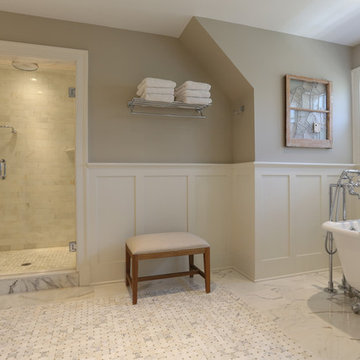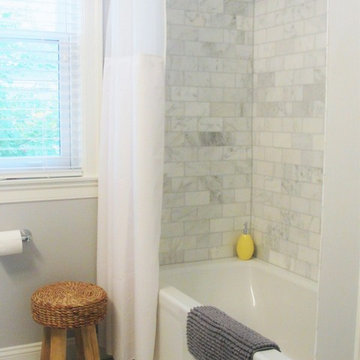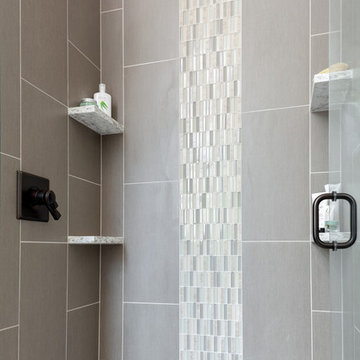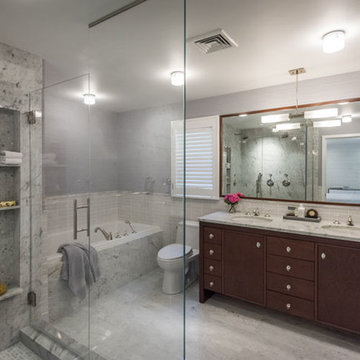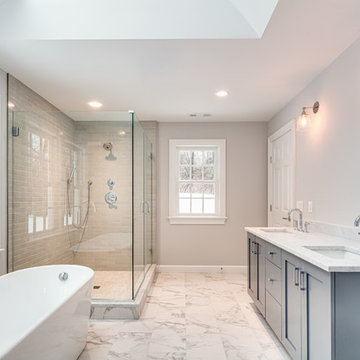Bathroom Design Ideas with Gray Tile and Subway Tile
Refine by:
Budget
Sort by:Popular Today
201 - 220 of 4,270 photos
Item 1 of 3
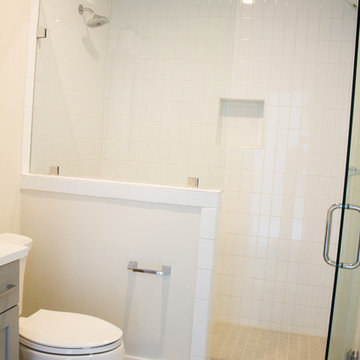
The guest bath shower is stunning with this white subway tile in vertical stack bond pattern closed in by glass walls and door.
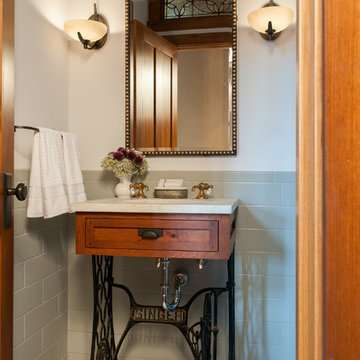
This spectacular barn home features custom cabinetry in the kitchen, office, four bathrooms including the master and the laundry room. Design details include glass doors, finished ends, finished interiors, furniture ends, knee brackets, wainscotings, pegged doors and drawer fronts, Arts & Crafts moulding and brackets, designer clipped stiles, mission plank interior backs, solid wood tops, valances, towel bars and more!
Kitchen
Wood: Knotty Cherry & Maple
Finish: Candlelight Stain, Natural & Barn Red over Pitch Black Milk Paint, Burnished.
Doors: Craftsman with pegs
Photo Credit: Crown Point Cabinetry
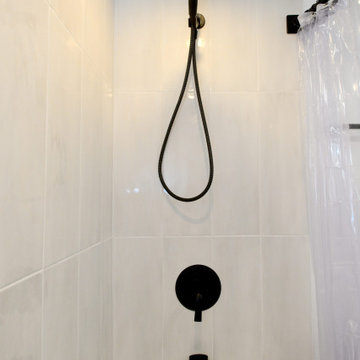
We rerouted the plumbing for the sink to shift to one side, allowing us to add an extra cabinet for storage on the right side.

The spacious master bath gave us plenty of opprtunity to create a calming oasis for the owners.
Photography: Patrick Brickman
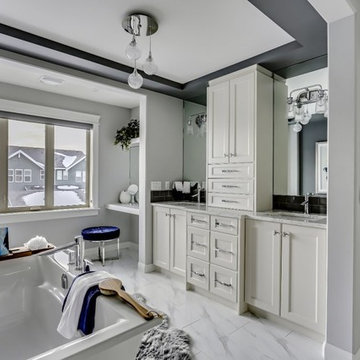
The master bathroom features a double vanity with a tower cabinet centered between the sinks. To the left of the vanity is a make-up desk by the window. There is a tray ceiling above to match themes found elsewhere in the house.
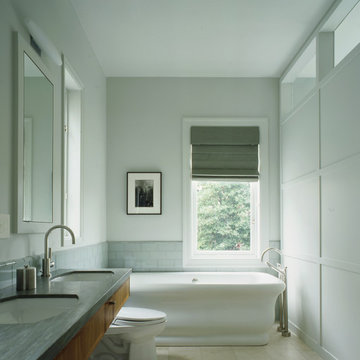
This 7,000 square foot renovation and addition maintains the graciousness and carefully-proportioned spaces of the historic 1907 home. The new construction includes a kitchen and family living area, a master bedroom suite, and a fourth floor dormer expansion. The subtle palette of materials, extensive built-in cabinetry, and careful integration of modern detailing and design, together create a fresh interpretation of the original design.
Photography: Matthew Millman Photography
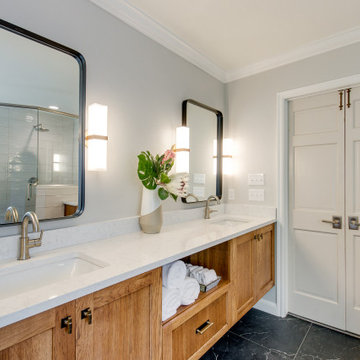
Beautifully renovated 1980's master bath. Luxurious, enlarged double shower with a modern spa tub surrounded by oversized subway tile. The black porcelain tile that resembles a matte black marble, sets the tone and is adjacent to the black penny tile used for the shower floor. Floating hickory cabinets with quartz counter tops complete the renovation. Black and gold are used as accents.

With the influx of construction in west Pasco during the late 60’s and 70’s, we saw a plethora of 2 and 3 bedroom homes being constructed with little or no attention paid to the existing bathrooms and kitchens in the homes. Homes on the water were no exception. Typically they were built to just be a functional space, but rarely did they ever accomplish this. We had the opportunity to renovate a gentleman’s master bathroom in the Westport area of Port Richey. It was a story that started off with the client having a tale of an unscrupulous contractor that he hired to perform his renovation project and things took a turn and lets just say they didn’t pan out. The client approached us to see what we could do. We never had the opportunity to see the bathroom in its original state as the tear out had already been taken care of, somewhat, by the previous contractor. We listened to what the client wanted to do with the space and devised a plan. We enlarged the shower area, adding specialty items like a wall niche, heated mirror, rain head shower, and of course a custom glass enclosure. To the main portion of the bathroom we were able to add a larger vanity with waterfall faucet, large framed mirror, and new lighting. New floor tile, wall tile, and accessories rounded out this build.
Bathroom Design Ideas with Gray Tile and Subway Tile
11


