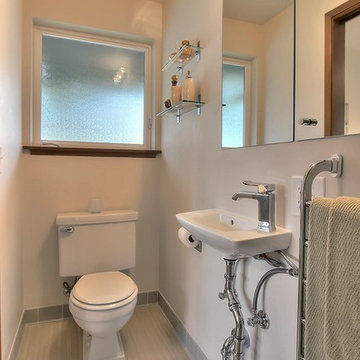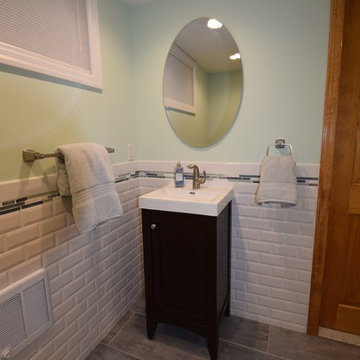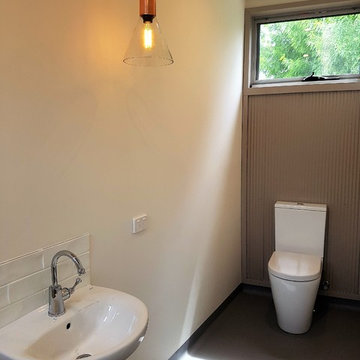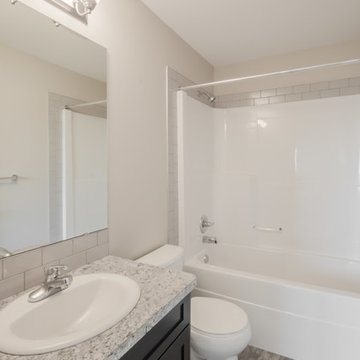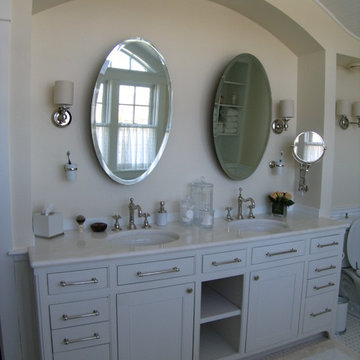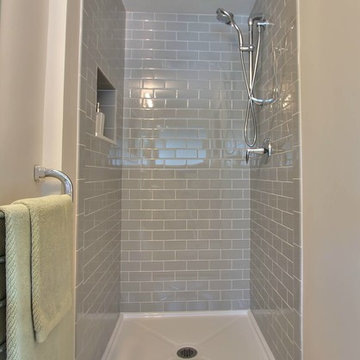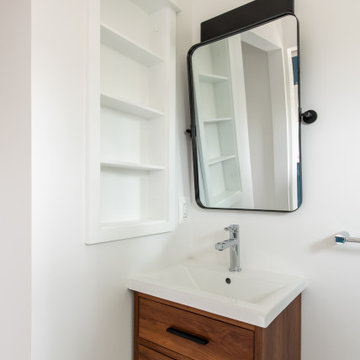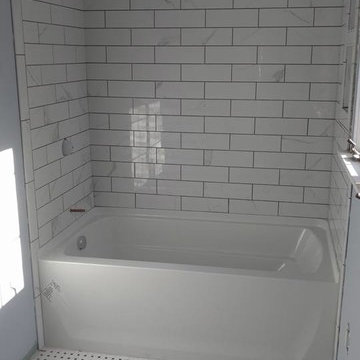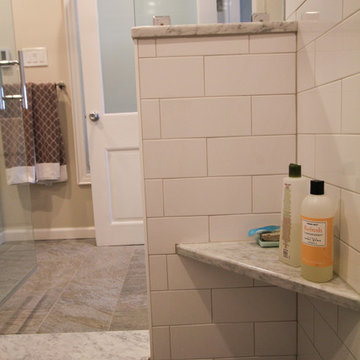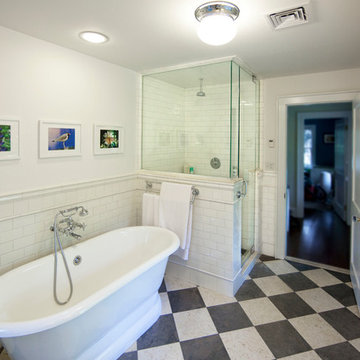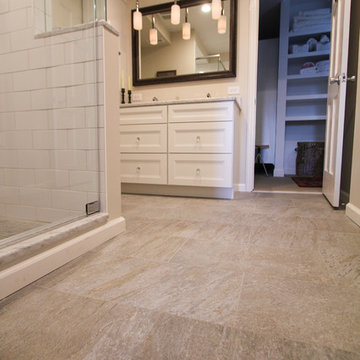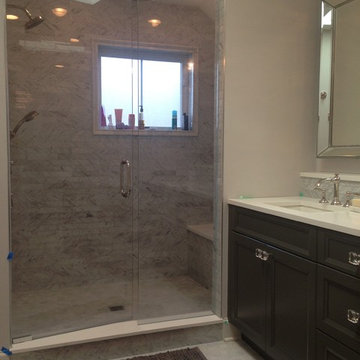Bathroom Design Ideas with Subway Tile and Linoleum Floors
Refine by:
Budget
Sort by:Popular Today
101 - 120 of 147 photos
Item 1 of 3
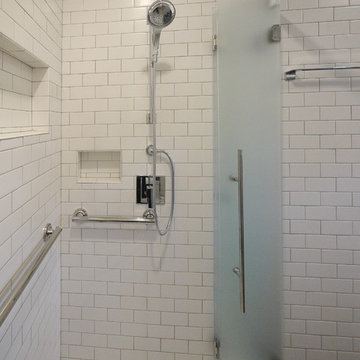
This is a view of His Master Bath. This space is designed for accessiblity and aging in place: decorative grab bars, wheelchair accessible shower, folding shower door, folding shower bench, etc.
The cabinets are maple, the counter tops quartz, the floor Forbo Marmoleum, and the custom tri-folding shower door is low iron satin glass.
Photo: David H. Lidsky Architect
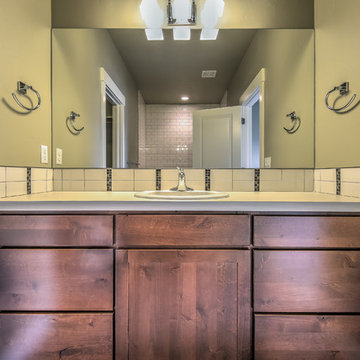
Single-level townhouse that doesn’t compromise function or style. Thoughtful touches like stamped concrete, apron front farmhouse sink, granite breakfast bar, stainless steel appliances and range hood accented with simple, classic white subway tile, statement Pottery Barn lighting in dining, and covered porch for year round enjoyment.
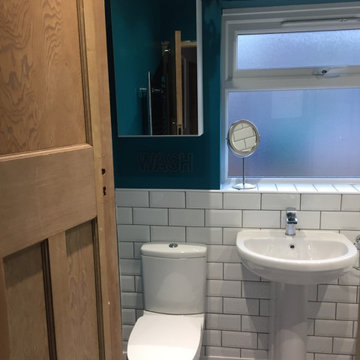
The bathroom in this property was dated and whilst there were not changes that could be made to the layout replacing the suite with smaller more modern pieces meant we gained substantial floorspace which we then filled with this gorgeous lino from Atra flooring (definitely a marmite piece!)
We painted the wall a deep teal colour to give some depth to the design and adding a metro tile brought a modern edge to the room
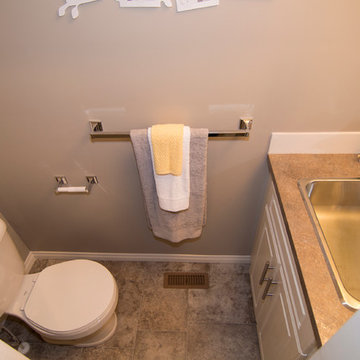
This large RTM (Ready-To-Move) home is packed with amazing features. Laminate flooring, full rock gas fireplace, Sonos sound system, Smart home package. The warm brown tones make this home feel warm and inviting while still maintaining a spacious feel. This home has some very high end options, including tile flooring in the entry, quartz counter tops in the kitchen, full tile shower in the master bathroom, and many many more features.
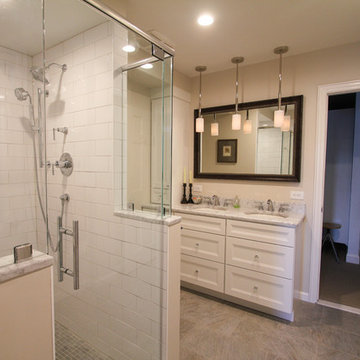
The frameless glass shower enclosure and its corner that overlaps the half wall, opens up the space of the bathroom.
Bathroom Design Ideas with Subway Tile and Linoleum Floors
6


