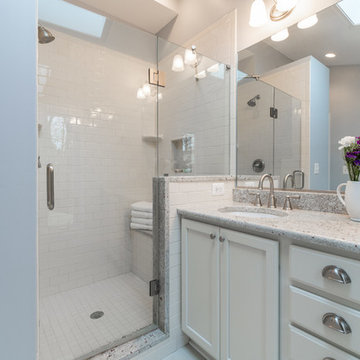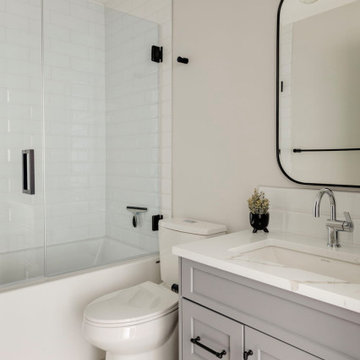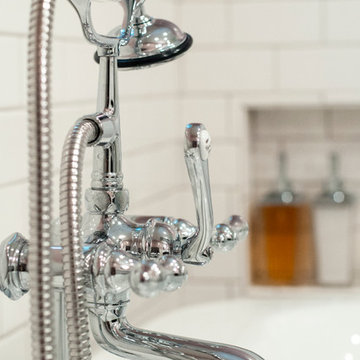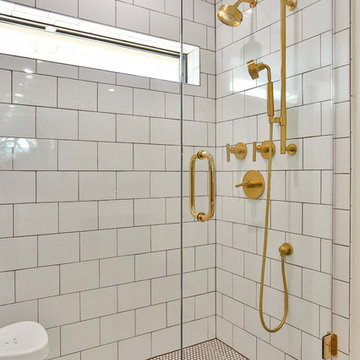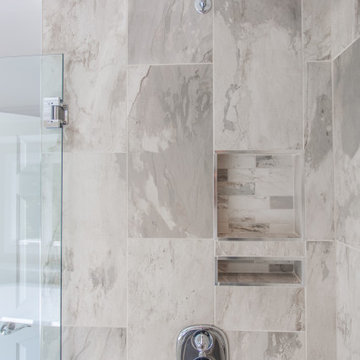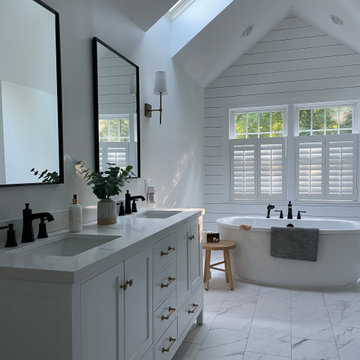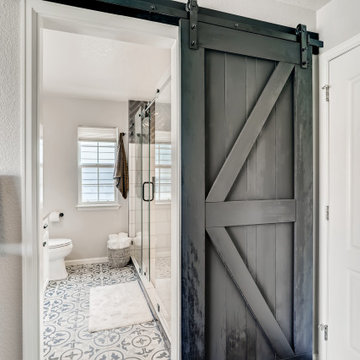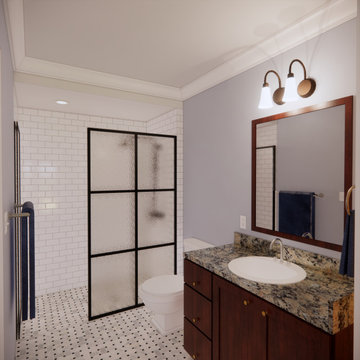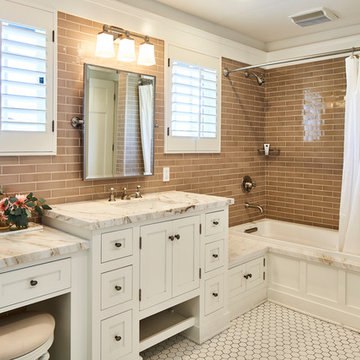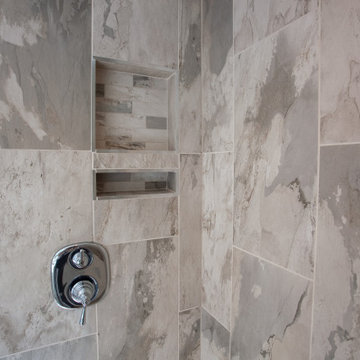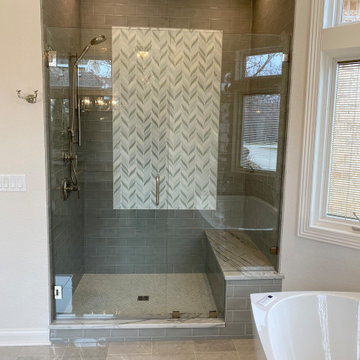Bathroom Design Ideas with Subway Tile and Multi-Coloured Benchtops
Refine by:
Budget
Sort by:Popular Today
141 - 160 of 834 photos
Item 1 of 3
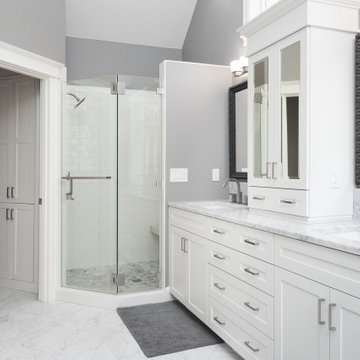
Bathroom remodel in traditional style with white cabinets, double sink vanity, marble counter top, glass shower enclosure.
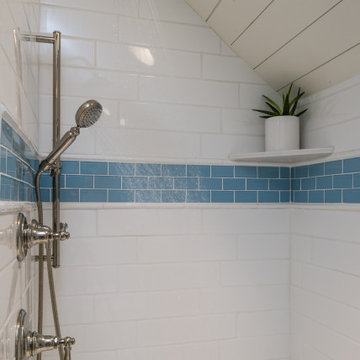
This cottage remodel on Lake Charlevoix was such a fun project to work on. We really strived to bring in the coastal elements around the home to give this cottage it's asthetics. You will see a lot of whites, light blues, and some grey/greige accents as well.
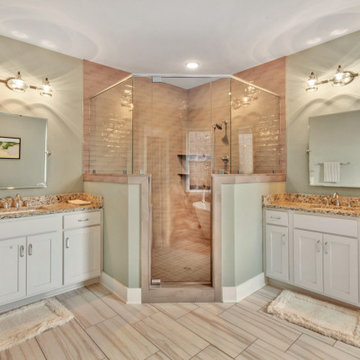
This STUNNING home in the Museum District has undergone a dramatic renovation by Richmond Hill Design + Build. Every inch of this home has been carefully updated and renovated, while still keeping the original charm and rich character synonymous with homes in the Fan. The desirable open concept floor plan makes entertaining second nature! Highlights include upscale gourmet kitchen featuring oversized island with waterfall granite countertop, thoughtfully designed white cabinetry with soft close drawers/doors AND large pantry; spacious dining area and upscale family room with gas fireplace and French doors to the rear deck area. Upstairs boasts a magnificent master suite complete with walk-in closet and spa-like master bath with huge glass-doored shower and soaking tub. There are 3 additional bedrooms upstairs and laundry room with sink and custom cabinetry. Behind the beautiful finishes are all new systems – plumbing, electrical, roof, HVAC. Head out back to a landscaped yard and off-street parking. This beautiful home has more storage than you could ever want in the 1000+ square foot unfinished basement. Perfectly located within walking distance to the shops and restaurants in Carytown!
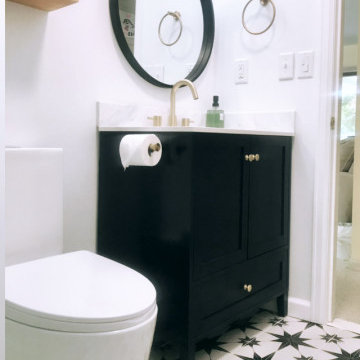
Shannon and john have been updating their home but also wanted to start updating the bathrooms. This bathroom is part of an in law suite and they wanted to start here. Shannon wanted something cheerful and bright and John likes classic style, so off to the drawing board i went.. Here we have a bright navy blue vanity with brass hardware and yes, balck and white tile. the Vigo Shower is a show stopper as well. and that one piece toilet is just so sleek.
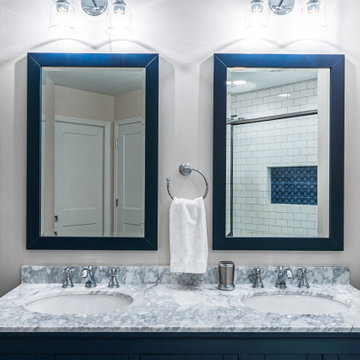
Free standing double basin dark blue vanity with marble countertops. Includes 5 full extension drawers that soft-close.
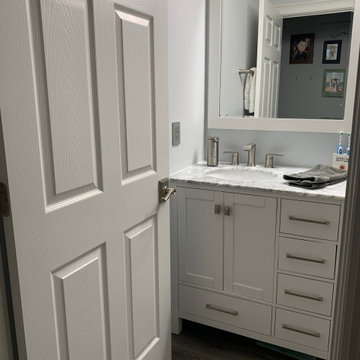
Completion of the new vanity with the relocated plumbing further to the left to allow for the use of drawers, Carrera marble countertop with undermount sink, new Moen faucet, white framed mirror and new waterproof, scratch-resistant vinyl plank flooring.
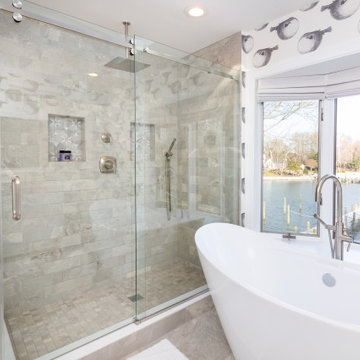
This master bath was gutted and reconfigured to capitalize on the water views. A large frameless walk in shower was added with grey and white subway tiles. Free standing tub was centered below the bay window to maximize the view. An elevated black and white blowfish wallpaper adds a sense of fun and brings in the coastal vibe to the waterfront bathroom.
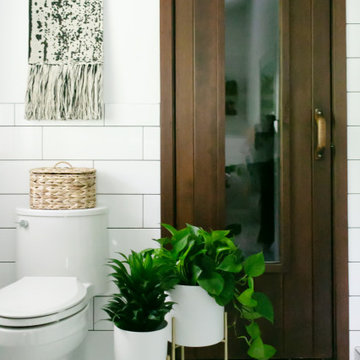
Mid century modern bathroom design. Mixing warm wood tones with a lot of white subway tile. We contrasted the subway tile by using black grout. This vanity is "floating" it has no legs and is actually mounted to the wall. Cambria in Brittanica Gold was the perfect choice for this vanity top. We love the movement it provides as well as the warm color. The tub was selected by the home owner, we referred to it as the "egg tub" as it reminded us of a hard boiled egg cut in half. Delta plumbing fixtures were used throughout. We added a lot of plants for a lively feel and to contrast against all of the white.
Bathroom Design Ideas with Subway Tile and Multi-Coloured Benchtops
8


