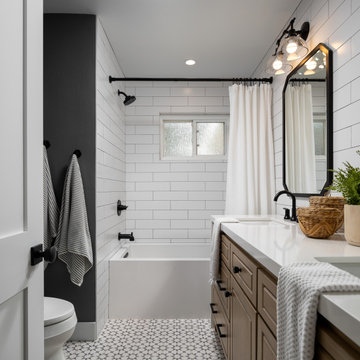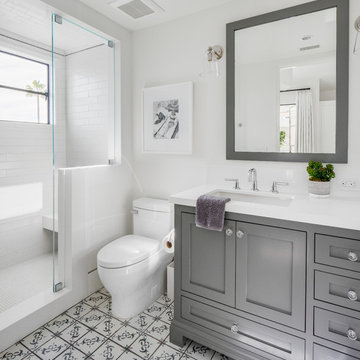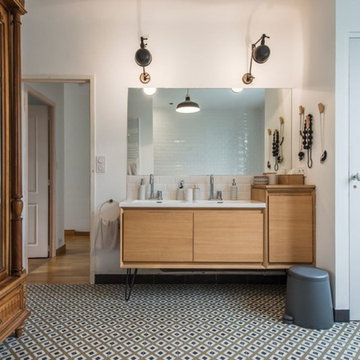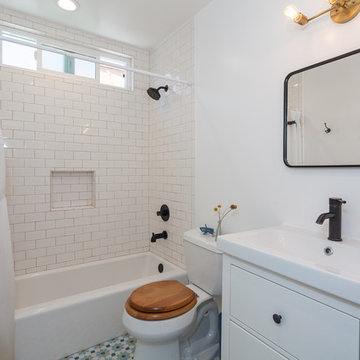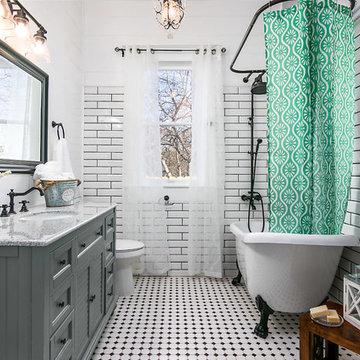Bathroom Design Ideas with Subway Tile and Multi-Coloured Floor
Refine by:
Budget
Sort by:Popular Today
21 - 40 of 3,175 photos
Item 1 of 3

This is a SMALL bathroom with a lot of punch! The double sink was painted black on the base to tie into the black accents on the floor. The subway tile was added to protect the space and make it super kid proof, since this is the bathroom closest to the pool!
Joe Kwon Photography

Builder: J. Peterson Homes
Interior Designer: Francesca Owens
Photographers: Ashley Avila Photography, Bill Hebert, & FulView
Capped by a picturesque double chimney and distinguished by its distinctive roof lines and patterned brick, stone and siding, Rookwood draws inspiration from Tudor and Shingle styles, two of the world’s most enduring architectural forms. Popular from about 1890 through 1940, Tudor is characterized by steeply pitched roofs, massive chimneys, tall narrow casement windows and decorative half-timbering. Shingle’s hallmarks include shingled walls, an asymmetrical façade, intersecting cross gables and extensive porches. A masterpiece of wood and stone, there is nothing ordinary about Rookwood, which combines the best of both worlds.
Once inside the foyer, the 3,500-square foot main level opens with a 27-foot central living room with natural fireplace. Nearby is a large kitchen featuring an extended island, hearth room and butler’s pantry with an adjacent formal dining space near the front of the house. Also featured is a sun room and spacious study, both perfect for relaxing, as well as two nearby garages that add up to almost 1,500 square foot of space. A large master suite with bath and walk-in closet which dominates the 2,700-square foot second level which also includes three additional family bedrooms, a convenient laundry and a flexible 580-square-foot bonus space. Downstairs, the lower level boasts approximately 1,000 more square feet of finished space, including a recreation room, guest suite and additional storage.

A farmhouse style was achieved in this new construction home by keeping the details clean and simple. Shaker style cabinets and square stair parts moldings set the backdrop for incorporating our clients’ love of Asian antiques. We had fun re-purposing the different pieces she already had: two were made into bathroom vanities; and the turquoise console became the star of the house, welcoming visitors as they walk through the front door.

This home renovation project transformed unused, unfinished spaces into vibrant living areas. Each exudes elegance and sophistication, offering personalized design for unforgettable family moments.
Step into luxury with this master bathroom boasting double vanities, oversized mirrors, a freestanding tub, and a spacious shower area. Elegant tiles adorn every surface, creating a serene sanctuary for relaxation and rejuvenation.
Project completed by Wendy Langston's Everything Home interior design firm, which serves Carmel, Zionsville, Fishers, Westfield, Noblesville, and Indianapolis.
For more about Everything Home, see here: https://everythinghomedesigns.com/
To learn more about this project, see here: https://everythinghomedesigns.com/portfolio/fishers-chic-family-home-renovation/

Serene and inviting, this primary bathroom received a full renovation with new, modern amenities. A custom white oak vanity and low maintenance stone countertop provides a clean and polished space. Handmade tiles combined with soft brass fixtures, creates a luxurious shower for two. The generous, sloped, soaking tub allows for relaxing baths by candlelight. The result is a soft, neutral, timeless bathroom retreat.

This Wyoming master bath felt confined with an
inefficient layout. Although the existing bathroom
was a good size, an awkwardly placed dividing
wall made it impossible for two people to be in
it at the same time.
Taking down the dividing wall made the room
feel much more open and allowed warm,
natural light to come in. To take advantage of
all that sunshine, an elegant soaking tub was
placed right by the window, along with a unique,
black subway tile and quartz tub ledge. Adding
contrast to the dark tile is a beautiful wood vanity
with ultra-convenient drawer storage. Gold
fi xtures bring warmth and luxury, and add a
perfect fi nishing touch to this spa-like retreat.

Classic upper west side bathroom renovation featuring marble hexagon mosaic floor tile and classic white subway wall tile. Custom glass shower enclosure and tub.

This beautiful bathroom draws inspiration from the warmth of mediterranean design. Our brave client confronted colour to form this rich palette and deliver a glamourous space.

Queen Mary inspired master bath. Features several tile patterns around the room, huge built-in vanity with two sinks, and an inviting freestanding tub.

Transformation d’un local commercial de 80m2 en 2 appartements T2 de type AirBnb dotés chacun d’une capacité d’accueil de 4 voyageurs. La mission comprenait également l’ameublement et la décoration des appartements.

The sons inspiration he presented us what industrial factory. We sourced tile which resembled the look of an old brick factory which had been painted and the paint has begun to crackle and chip away from years of use. A custom industrial vanity was build on site with steel pipe and reclaimed rough sawn hemlock to look like an old work bench. We took old chain hooks and created a towel and robe hook board to keep the hardware accessories in continuity with the bathroom theme. We also chose Brizo's industrial inspired faucets because of the wheels, gears, and pivot points.
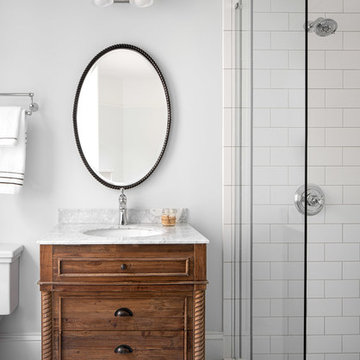
This guest bathroom features a sleek subway tile shower with a glass surround, a medium wood vanity with Quartz countertops, and a delicate grey and white ceramic tile floor.
Bathroom Design Ideas with Subway Tile and Multi-Coloured Floor
2



