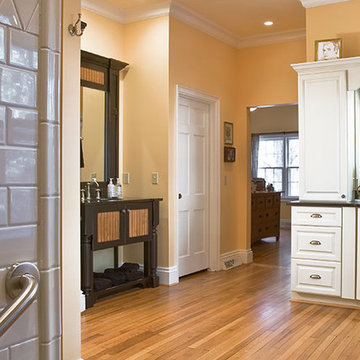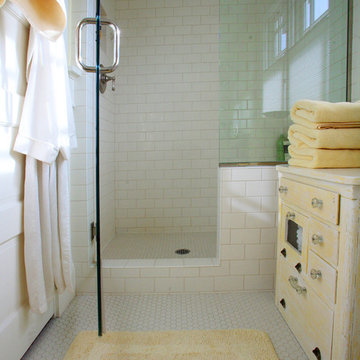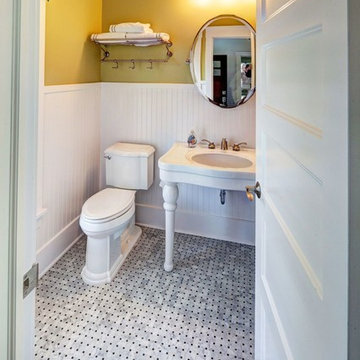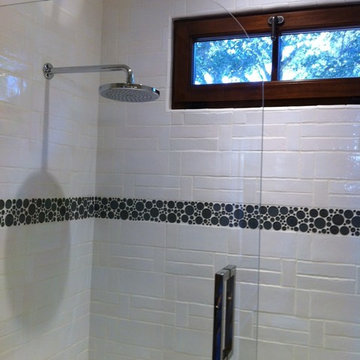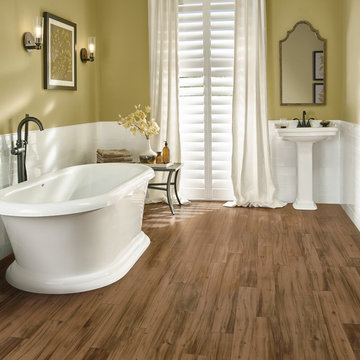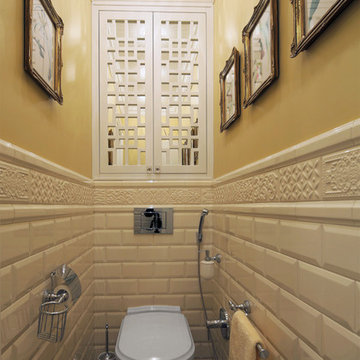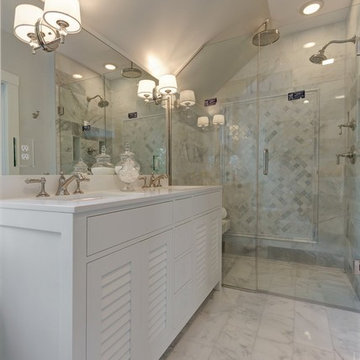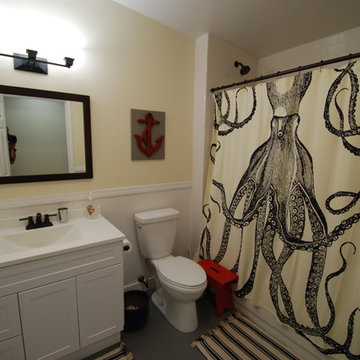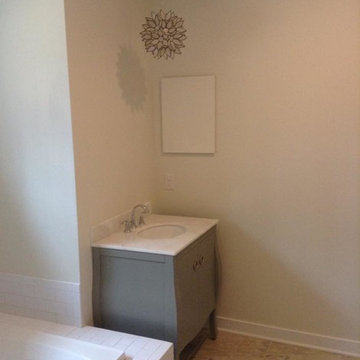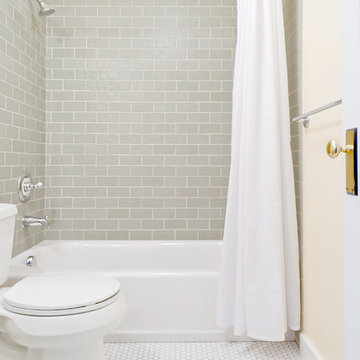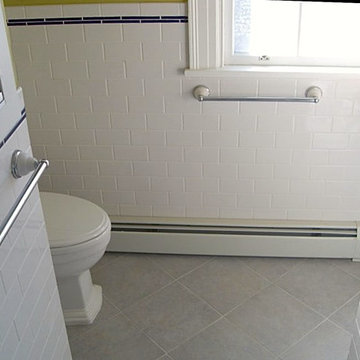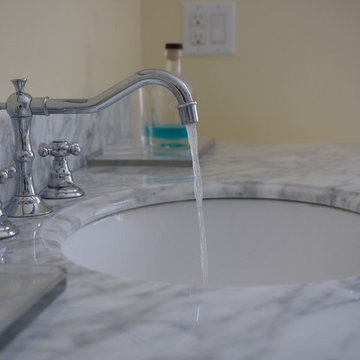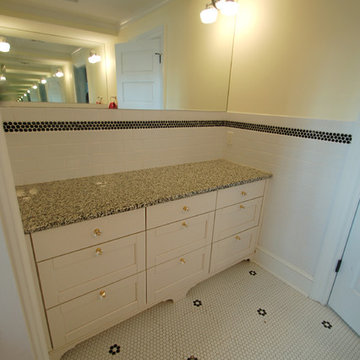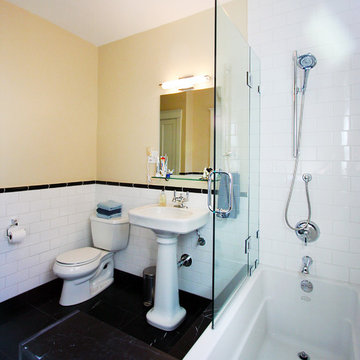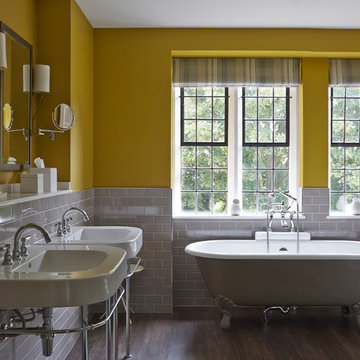Bathroom Design Ideas with Subway Tile and Yellow Walls
Refine by:
Budget
Sort by:Popular Today
181 - 200 of 482 photos
Item 1 of 3
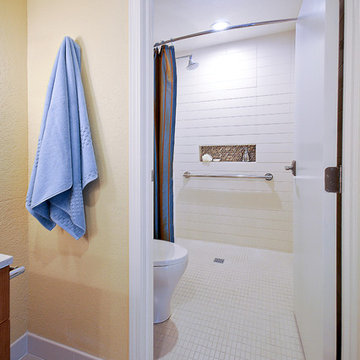
The existing doorway was widened for minimum wheelchair clearance. Smaller format porcelain tile allows for greater safety in the wet room. The combination vent/light/nightlight is super quiet. The floor has heated tiles.
Photo credits by Patricia Bean
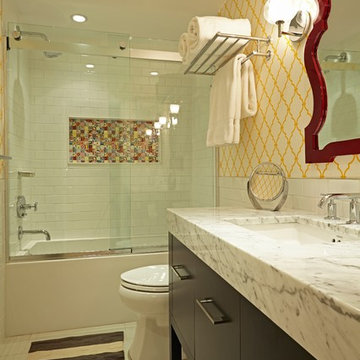
The pop art mosaic in the shower niche was the inspiration for this bathroom. Yellow wallpaper and a red mirror complement the niche, while white subway tile and a black vanity keep the color in check. The result is a fresh and happy space.
Doug Hill Photography
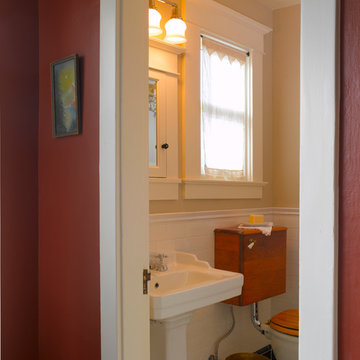
Vintage-style bathroom remodel
Architect: Carol Sundstrom, AIA
Contractor: Phoenix Construction
Photography: © Kathryn Barnard
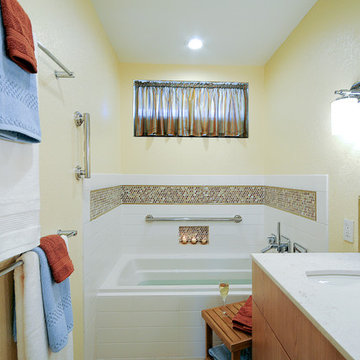
This space measures about 5 feet wide, just enough for a soaker tub and accessible clearances in front of the cabinets
Photo credits by Patricia Bean
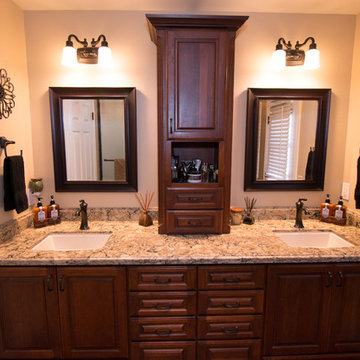
StarMark cherry cabinetry with nutmeg stain, Cambria Bradshaw quartz with ogee edge and ogee edge splash detail, Kohler almond tub with urban putty subway tile with almond grout, oil rubbed bronze fixtures.
Bathroom Design Ideas with Subway Tile and Yellow Walls
10


