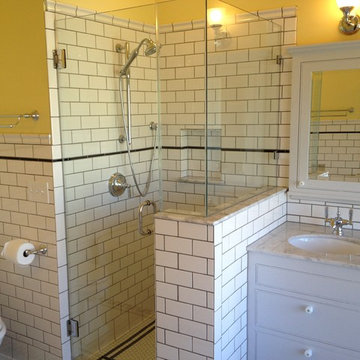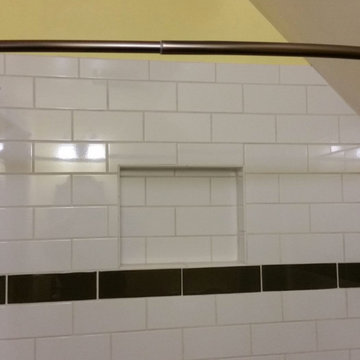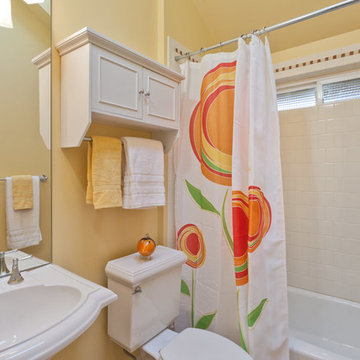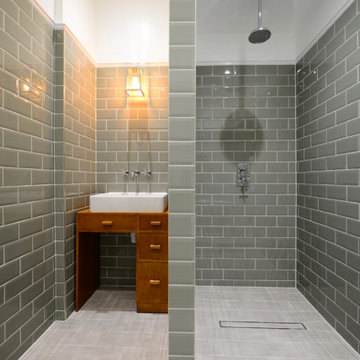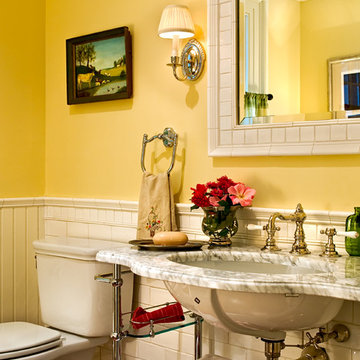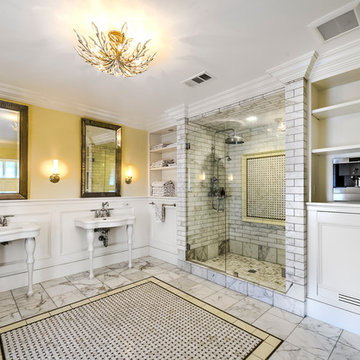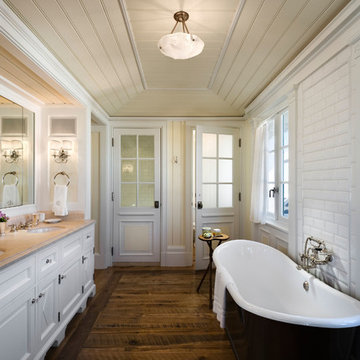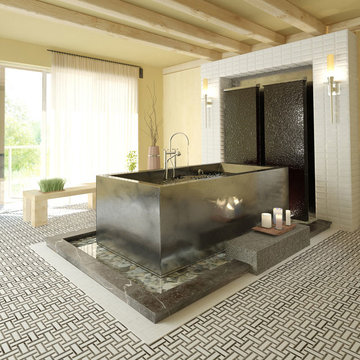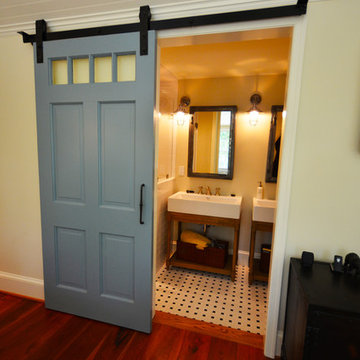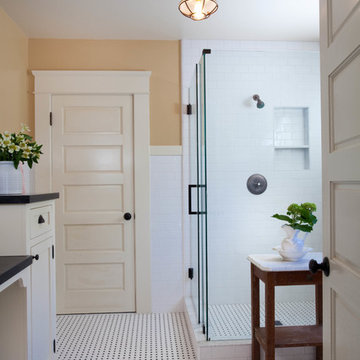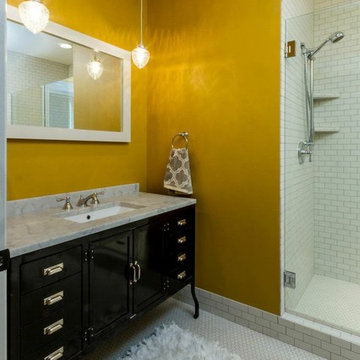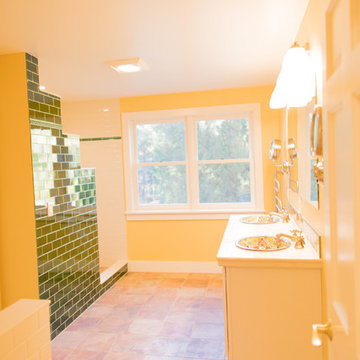Bathroom Design Ideas with Subway Tile and Yellow Walls
Refine by:
Budget
Sort by:Popular Today
41 - 60 of 482 photos
Item 1 of 3
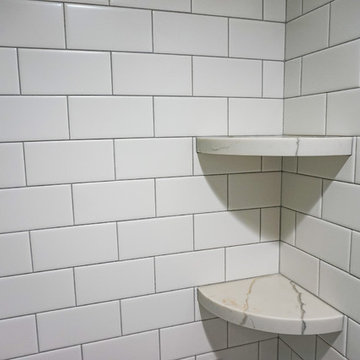
You can never go wrong with classic white subway tile! This matte 3x6 subway tile from Daltile's Rittenhouse Square collection provides the perfect backdrop in this kids' bath. Convenient pie shelves are the perfect perch for shampoo, and maybe even for a cellphone? All the kids are texting and showering these days.
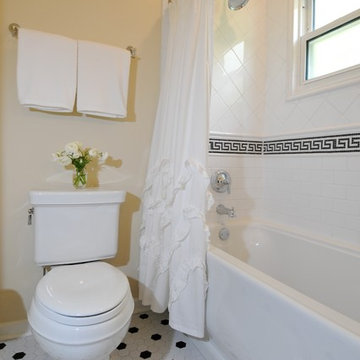
The bathrooms were part of a whole house renovation. The house, a foreclosure property, was gutted and remodeled by Streetscape Design. The bathrooms were updated and reconfigured, giving them a lighter feel. Benjamin Moore's "Fieldstone" was hand selected for the cabinets by designer, Susan Klimala, CKD, along with white carrara marble and simple white subway tile, reflecting a casual beachy feel that was carried throughout the house. Vintage style ceiling fixtures and nickel hardware complete the look. The new homeowners are enjoying life in their brand new "old" house.
Designed by: Susan Klimala, CKD, CBD
Photographed by Carlos Vergara
For more information on kitchen and bath design ideas go to: www.kitchenstudio-ge.com
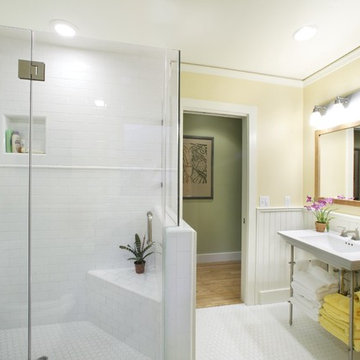
What a great shower! frameless shower doors, an alcove to store shampoos and other shower items. The corner seat is very functional and very convenient. Beautiful white and soft yellow master bath.
Dave Adams Photogropher
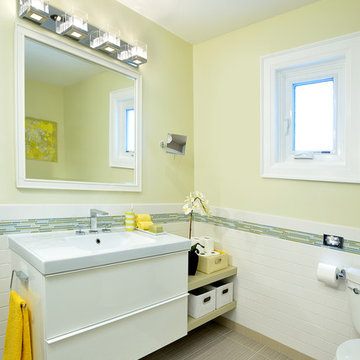
This Toronto area bathroom was designed by Lisa Canning and has a fresh approach to bathroom storage and lighting. The room was rather small, without any space for cupboards that would take space from the room and make it appear even smaller than it already is. The other cool feature of this room is the use of stair lights (normally used to light stairways at night) and motion sensors to light around the toilet in the middle of the night, making it so that you don't have to "blind yourself" by turning on the lights for those middle of the night bathroom needs.
As I am only the photographer on the project, I don't have sourcing information on any of the things you may see here other than to know that the lighting is from DVI, the baskets came from Bouclair and much of the "sinkside" accessories and towels are from Restoration Hardware.
Arnal Photography
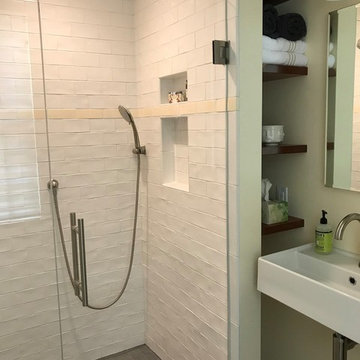
The new owners of this house in Harvard, Massachusetts loved its location and authentic Shaker characteristics, but weren’t fans of its curious layout. A dated first-floor full bathroom could only be accessed by going up a few steps to a landing, opening the bathroom door and then going down the same number of steps to enter the room. The dark kitchen faced the driveway to the north, rather than the bucolic backyard fields to the south. The dining space felt more like an enlarged hall and could only comfortably seat four. Upstairs, a den/office had a woefully low ceiling; the master bedroom had limited storage, and a sad full bathroom featured a cramped shower.
KHS proposed a number of changes to create an updated home where the owners could enjoy cooking, entertaining, and being connected to the outdoors from the first-floor living spaces, while also experiencing more inviting and more functional private spaces upstairs.
On the first floor, the primary change was to capture space that had been part of an upper-level screen porch and convert it to interior space. To make the interior expansion seamless, we raised the floor of the area that had been the upper-level porch, so it aligns with the main living level, and made sure there would be no soffits in the planes of the walls we removed. We also raised the floor of the remaining lower-level porch to reduce the number of steps required to circulate from it to the newly expanded interior. New patio door systems now fill the arched openings that used to be infilled with screen. The exterior interventions (which also included some new casement windows in the dining area) were designed to be subtle, while affording significant improvements on the interior. Additionally, the first-floor bathroom was reconfigured, shifting one of its walls to widen the dining space, and moving the entrance to the bathroom from the stair landing to the kitchen instead.
These changes (which involved significant structural interventions) resulted in a much more open space to accommodate a new kitchen with a view of the lush backyard and a new dining space defined by a new built-in banquette that comfortably seats six, and -- with the addition of a table extension -- up to eight people.
Upstairs in the den/office, replacing the low, board ceiling with a raised, plaster, tray ceiling that springs from above the original board-finish walls – newly painted a light color -- created a much more inviting, bright, and expansive space. Re-configuring the master bath to accommodate a larger shower and adding built-in storage cabinets in the master bedroom improved comfort and function. A new whole-house color palette rounds out the improvements.
Photos by Katie Hutchison
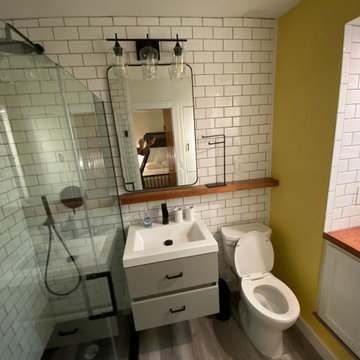
Completely remodeled bathroom with floating vanity, custom floating shelf and fully custom shaker cabinet with butcher block top.
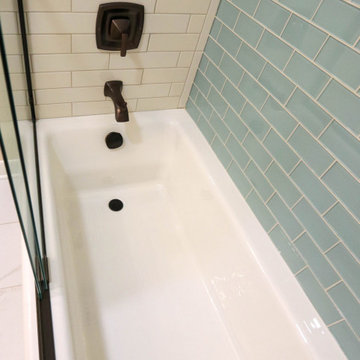
In this guest bathroom, Medallion Cherry Devonshire door style in French roast vanity with matching mirror. On the countertop is Venetia Cream Zodiaq quartz. The tile on the front and back shower wall is Urban Canvas 3x12 field tile in Bright Ice White with an accent wall of Color Appeal Moonlight tile. On the floor is Cava 12x24 tile in Bianco. The Moen Voss collection in oil rubbed bronze includes tub/shower faucet, sink faucets, towel bar and paper holder. A Kohler Bellwether bathtub and clear glass bypass shower door was installed.
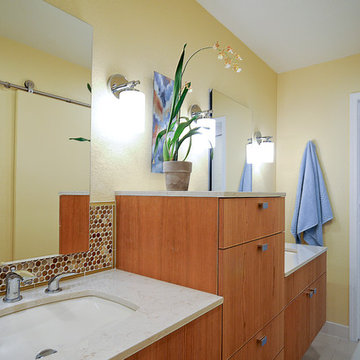
Contractor: CairnsCraft Remodeling
Designer: Anne Kellett
Photographer: Patricia Bean
This Rancho Bernardo couple required separate wall mount vanities that could be modified in the future to provide wheelchair access underneath. The medicine cabinet was recessed to offer more storage space.
Mirrors are on inside and outside of the cabinet doors. The tall center storage cabinet and vanities are in Natural Cherry with Silestone countertops, and an under mount sink. Towel holders were placed on the each side of the vanities for easy access. The center storage cabinet drawers are of different heights to provide storage for both tall and short items. In the vanity area, 12x24” Ceramic Floor tile is radiant heated. Both recessed and sconce lights are on dimmers to allow a range of brightness for different visual abilities. Doorways are all 36” for full wheelchair accessibility with lever handles.
36” Barn Door (also called sliding door ), with exposed brushed stainless steel wheel track and oval flush pull provided an easy-glide doorway from the couple’s bedroom into the master bath.
Bathroom Design Ideas with Subway Tile and Yellow Walls
3


