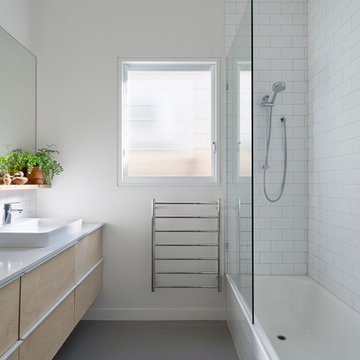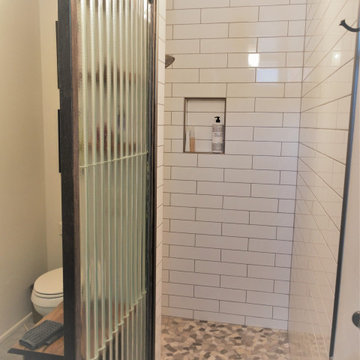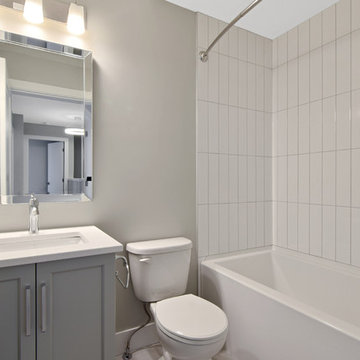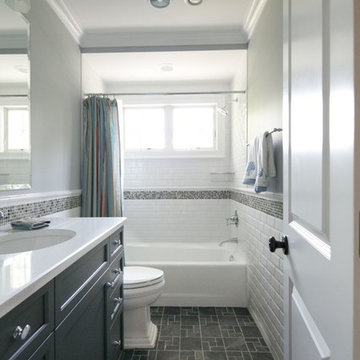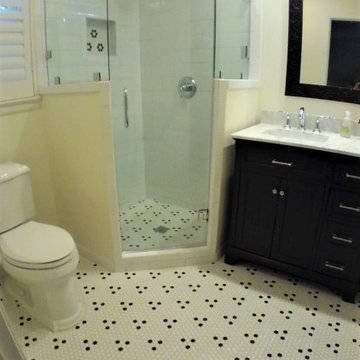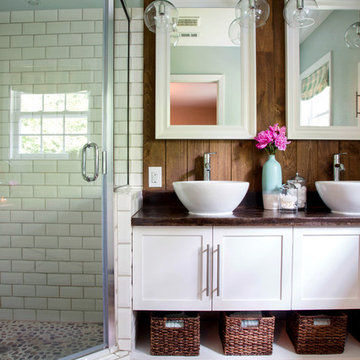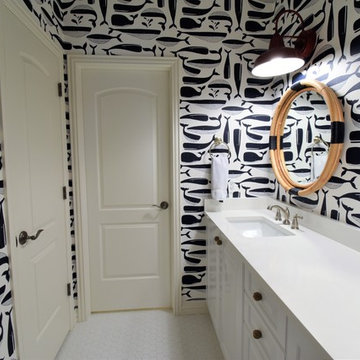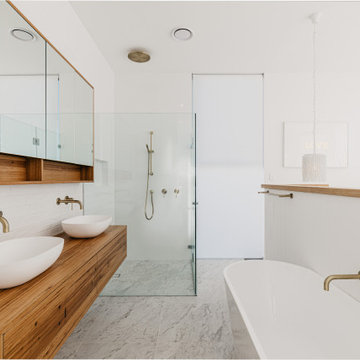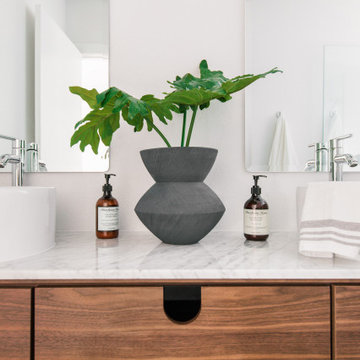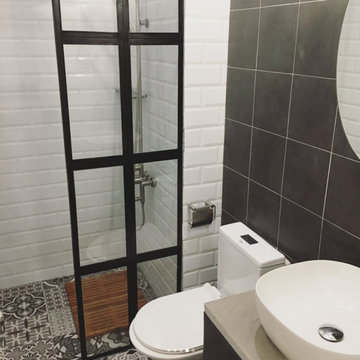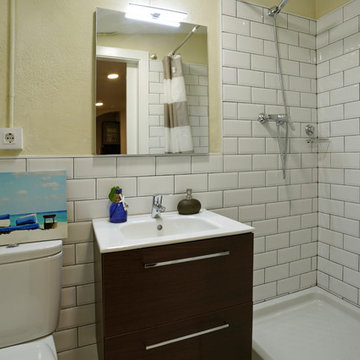Bathroom Design Ideas with Subway Tile
Refine by:
Budget
Sort by:Popular Today
61 - 80 of 773 photos
Item 1 of 3
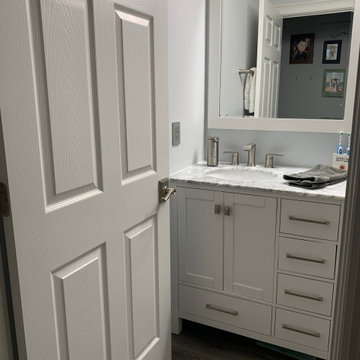
Completion of the new vanity with the relocated plumbing further to the left to allow for the use of drawers, Carrera marble countertop with undermount sink, new Moen faucet, white framed mirror and new waterproof, scratch-resistant vinyl plank flooring.
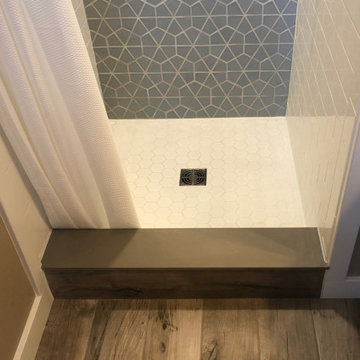
Bathroom Remodel completed and what a treat.
Customer supplied us with photos of their freshly completed bathroom remodel. Schluter® Shower System completed with a beautiful hexagon tile combined with a white subway tile. Accented Niche in shower combined with a matching threshold. Wood plank flooring warms the space with grey painted vanity cabinets and quartz vanity top.
Making Your Home Beautiful One Room at a Time…
French Creek Designs Kitchen & Bath Design Studio - where selections begin. Let us design and dream with you. Overwhelmed on where to start that Home Improvement, Kitchen or Bath Project? Let our designers video conference or sit down with you and take the overwhelming out of the picture and assist in choosing your materials. Whether new construction, full remodel or just a partial remodel, we can help you to make it an enjoyable experience to design your dream space. Call to schedule a free design consultation today with one of our exceptional designers. 307-337-4500
#openforbusiness #casper #wyoming #casperbusiness #frenchcreekdesigns #shoplocal #casperwyoming #kitchenremodeling #bathremodeling #kitchendesigners #bathdesigners #cabinets #countertops #knobsandpulls #sinksandfaucets #flooring #tileandmosiacs #laundryremodel #homeimprovement
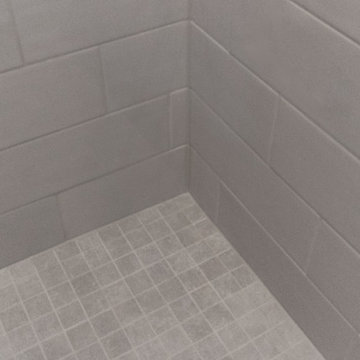
The lower level bathroom had white Shaker cabinets with slab drawers. The countertop is white and gray Quartz had included an undermount sink with chrome fixtures. The stall shower was enlarged and opened up with a knee wall topped with glass.
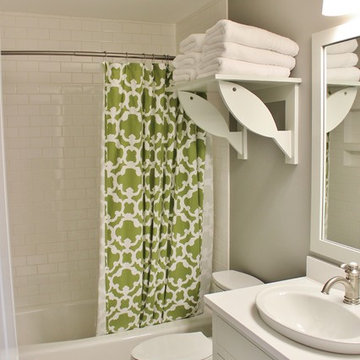
This site hosted a 1850s Farmhouse and 1920s Cottage. Newly renovated, they make for excellent guest cottages with fun living spaces!
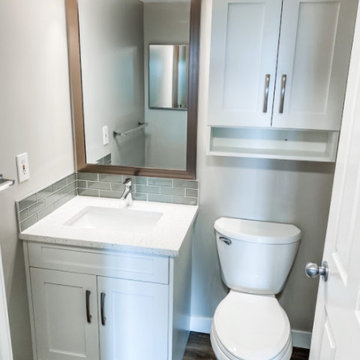
We were able to provide the bathroom vanity for this condo renovation as well as the kitchen.
We used the same Oxford White cabinets as the kitchen, which kept the small bathroom open and bright.
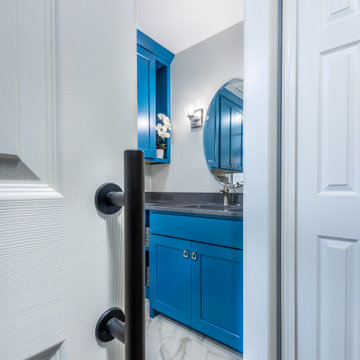
Along with the tub conversion, we also tackled the rest of the bathroom floorplan to give Mary a more modern and beautiful design. To solve the issues with the old vanity, we recentered the sink into the functional area of the floorplan
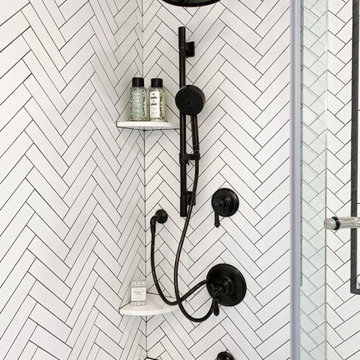
Finally, adding comfort and luxury to the shower, is its large 8" Rainstorm Shower head and Shower Arm. With multiple jet and power setting, you will never want to leave the shower!
Bathroom Design Ideas with Subway Tile
4
