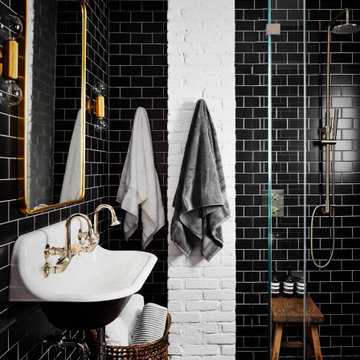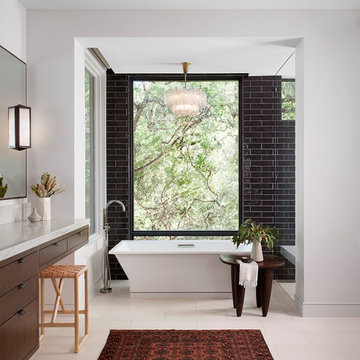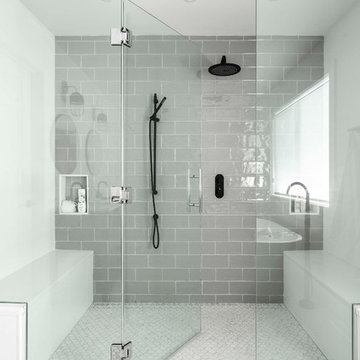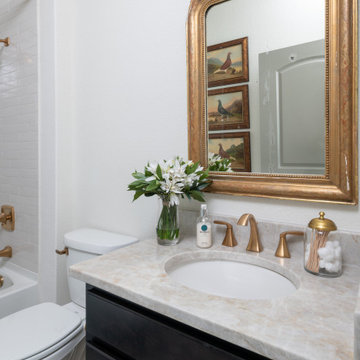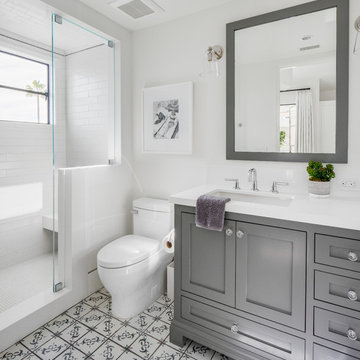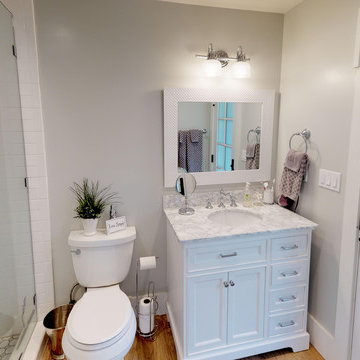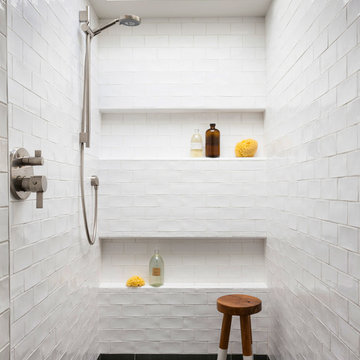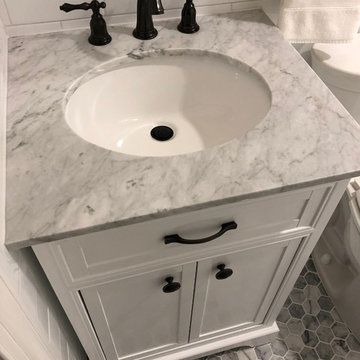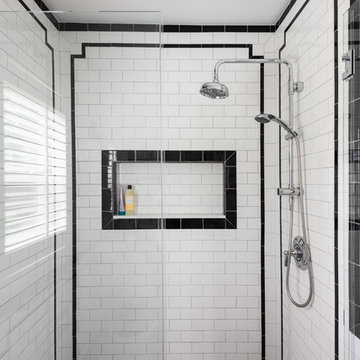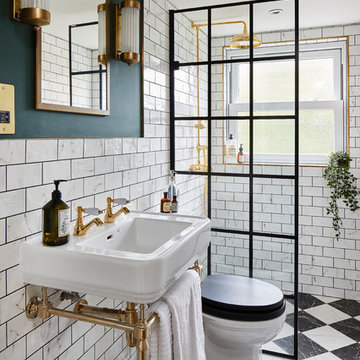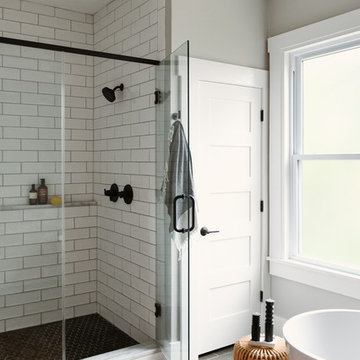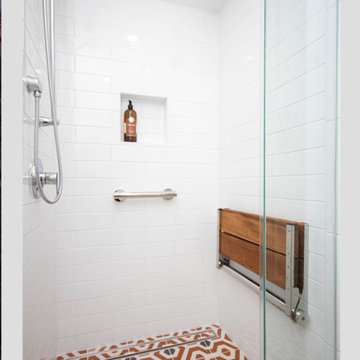Bathroom Design Ideas with Subway Tile
Refine by:
Budget
Sort by:Popular Today
101 - 120 of 39,557 photos
Item 1 of 3
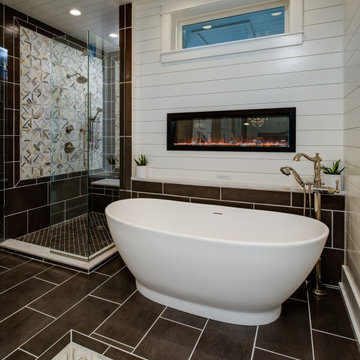
This cottage remodel on Lake Charlevoix was such a fun project to work on. We really strived to bring in the coastal elements around the home to give this cottage it's asthetics. You will see a lot of whites, light blues, and some grey/greige accents as well.
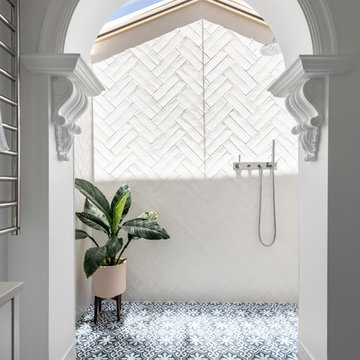
The classic archway is the highlight of this room and helps retain a sense of the home’s era. It also serves to section off the walk-in shower area and subdue the natural light from above. The Caesarstone vanity top and recessed drawer profiles tie in with the classic archway moulding and, by keeping the fixtures simple and streamlined, the room meets the brief for a contemporary space without disrupting the classic style of the home.
The inclusion of a double herringbone wall tile pattern in the shower recess creates a luxurious textural subtlety and, to meet the client’s request for an element of blue, a stunning Moroccan floor tile was used.
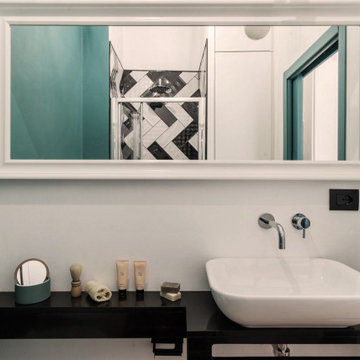
il grande specchio a tutta parete dona profondità, ampiezza e luminosità ad un piccolo bagno cieco

Interior view of the Northgrove Residence. Interior Design by Amity Worrell & Co. Construction by Smith Builders. Photography by Andrea Calo.

Complete remodel from a classic 1950s pastel green tile to a bright modern farmhouse bathroom. Bright white walls and subway tile naturally reflect light and make the bathroom feel crisp and bright. Navy painted shiplap behind the vanity adds to the farmhouse style. A gorgeous antique gray oak double vanity with Italian Carrara marble countertop finished with chrome fixtures is the centerpiece of the room.

Visit The Korina 14803 Como Circle or call 941 907.8131 for additional information.
3 bedrooms | 4.5 baths | 3 car garage | 4,536 SF
The Korina is John Cannon’s new model home that is inspired by a transitional West Indies style with a contemporary influence. From the cathedral ceilings with custom stained scissor beams in the great room with neighboring pristine white on white main kitchen and chef-grade prep kitchen beyond, to the luxurious spa-like dual master bathrooms, the aesthetics of this home are the epitome of timeless elegance. Every detail is geared toward creating an upscale retreat from the hectic pace of day-to-day life. A neutral backdrop and an abundance of natural light, paired with vibrant accents of yellow, blues, greens and mixed metals shine throughout the home.
Bathroom Design Ideas with Subway Tile
6
