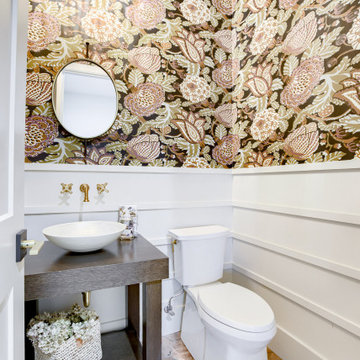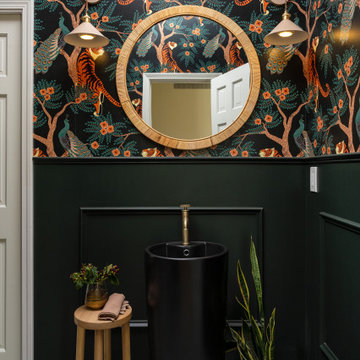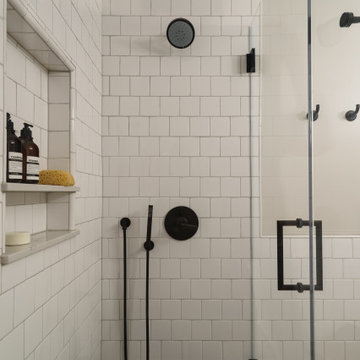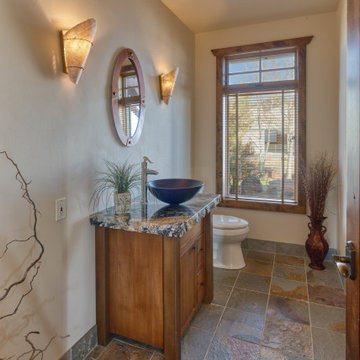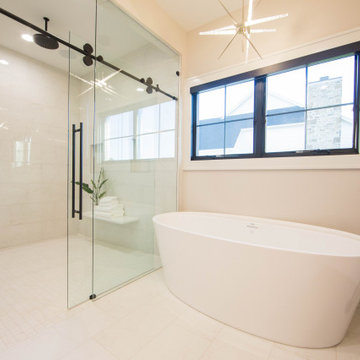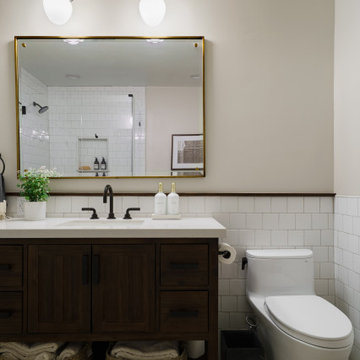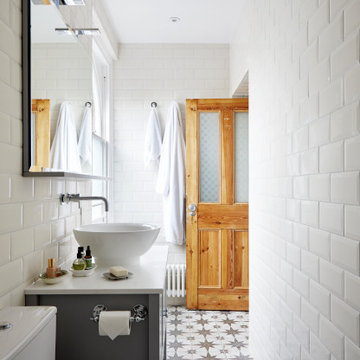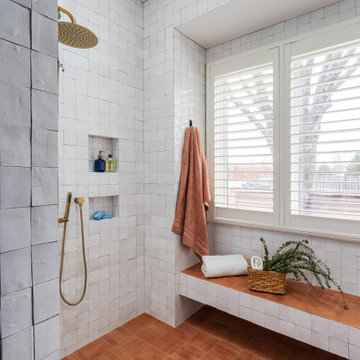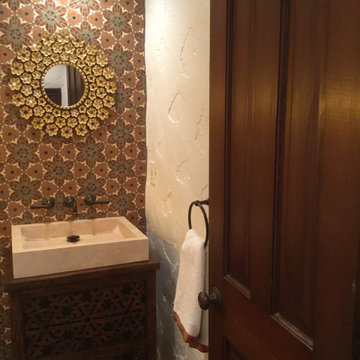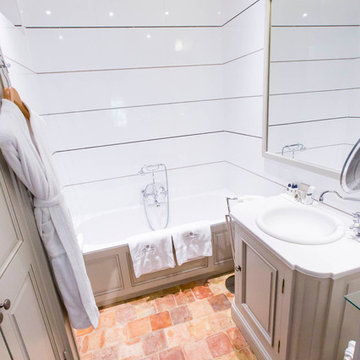Bathroom Design Ideas with Terra-cotta Floors and a Freestanding Vanity
Refine by:
Budget
Sort by:Popular Today
21 - 40 of 116 photos
Item 1 of 3
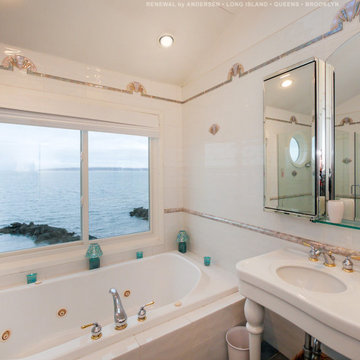
Stunning bathroom with new white sliding window we installed. This white bathroom with gold accents looks bright and chic with this new white sliding window we installed, looking out onto an amazing water view. Get started replacing your windows today with Renewal by Andersen of Long Island, serving Suffolk County, Nassau County, Queens adn Brooklyn.
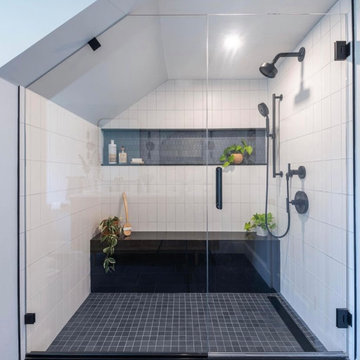
Full view of master shower, featuring white glass tile shower walls, matte black fixtures and hardware, honed Absolute Black granite shower bench and niche pieces, and slate-colored mosaic tile on shower floors and niche to buffer between black and white.
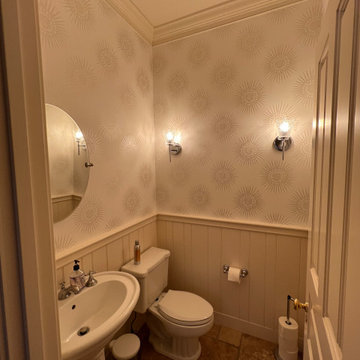
In this mud room powder room, lighting was upgraded, wallpaper was stripped, new wallpaper was installed and it received a fresh coat of paint.
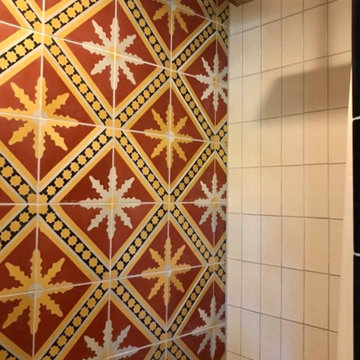
Spanish Hacienda architecture home with a mix of old world Spanish and mid century design aesthetic throughout the home. This guest bathroom has a moody masculine mid century vibe with entruscan cement tiles paired with creamy glazed tile to accentuate the Spanish clay paver with linen grout floors throughout the home.
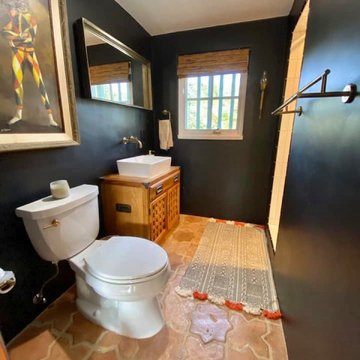
Spanish Hacienda architecture home with a mix of old world Spanish and mid century design aesthetic throughout the home. This guest bathroom has a moody masculine vibe with a salvaged mid century chest as a vanity which was stripped of its dark stain color back down to the original natural wood which off set the deep black walls and entruscan cement tiles in paprika, black, gold and cream beautifully.
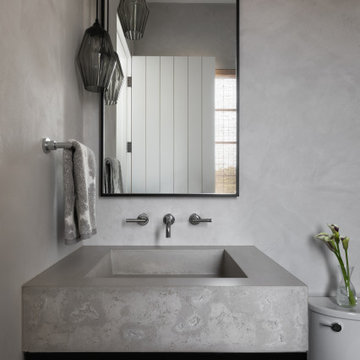
Plaster walls and a pitted concrete sink give this gorgeous powder room warm depth.
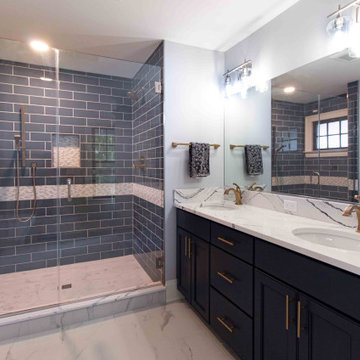
This contemporary bathroom features white marble look porcelain tile, navy blue shaker cabinets, an extra large shower with large subway tile in navy blue with mother of pearl accents.

An original 1930’s English Tudor with only 2 bedrooms and 1 bath spanning about 1730 sq.ft. was purchased by a family with 2 amazing young kids, we saw the potential of this property to become a wonderful nest for the family to grow.
The plan was to reach a 2550 sq. ft. home with 4 bedroom and 4 baths spanning over 2 stories.
With continuation of the exiting architectural style of the existing home.
A large 1000sq. ft. addition was constructed at the back portion of the house to include the expended master bedroom and a second-floor guest suite with a large observation balcony overlooking the mountains of Angeles Forest.
An L shape staircase leading to the upstairs creates a moment of modern art with an all white walls and ceilings of this vaulted space act as a picture frame for a tall window facing the northern mountains almost as a live landscape painting that changes throughout the different times of day.
Tall high sloped roof created an amazing, vaulted space in the guest suite with 4 uniquely designed windows extruding out with separate gable roof above.
The downstairs bedroom boasts 9’ ceilings, extremely tall windows to enjoy the greenery of the backyard, vertical wood paneling on the walls add a warmth that is not seen very often in today’s new build.
The master bathroom has a showcase 42sq. walk-in shower with its own private south facing window to illuminate the space with natural morning light. A larger format wood siding was using for the vanity backsplash wall and a private water closet for privacy.
In the interior reconfiguration and remodel portion of the project the area serving as a family room was transformed to an additional bedroom with a private bath, a laundry room and hallway.
The old bathroom was divided with a wall and a pocket door into a powder room the leads to a tub room.
The biggest change was the kitchen area, as befitting to the 1930’s the dining room, kitchen, utility room and laundry room were all compartmentalized and enclosed.
We eliminated all these partitions and walls to create a large open kitchen area that is completely open to the vaulted dining room. This way the natural light the washes the kitchen in the morning and the rays of sun that hit the dining room in the afternoon can be shared by the two areas.
The opening to the living room remained only at 8’ to keep a division of space.
Bathroom Design Ideas with Terra-cotta Floors and a Freestanding Vanity
2


