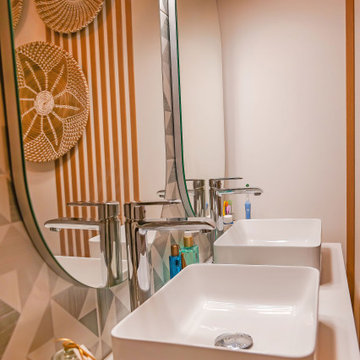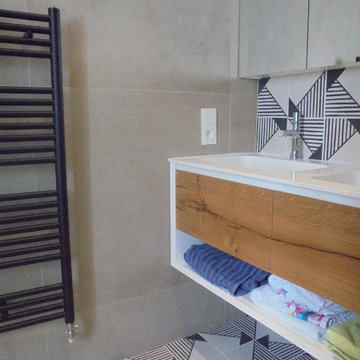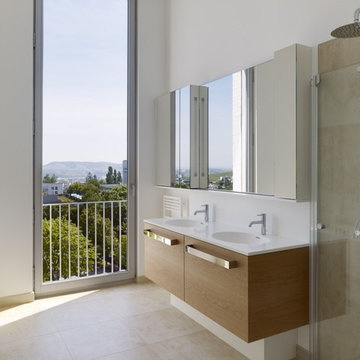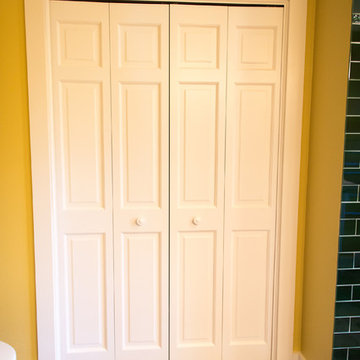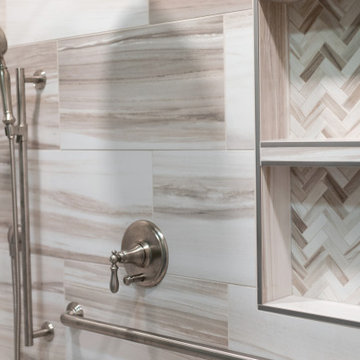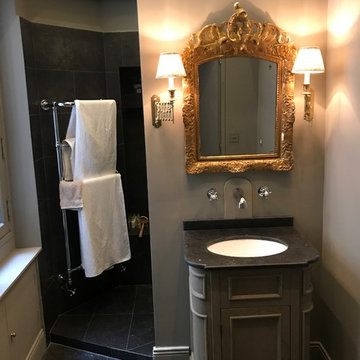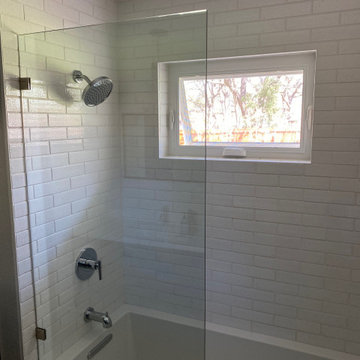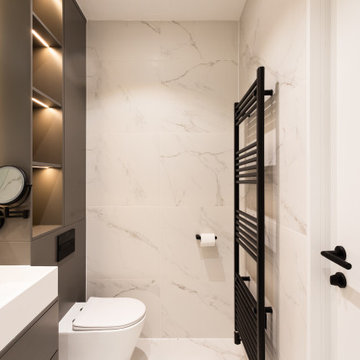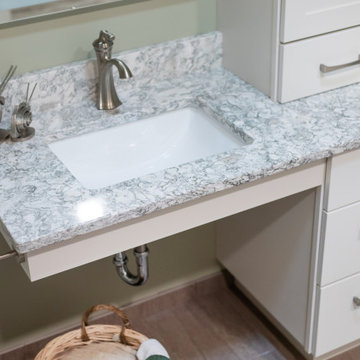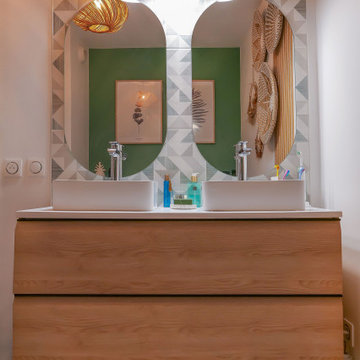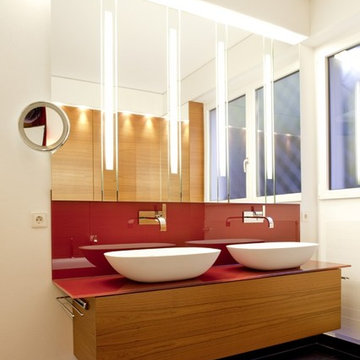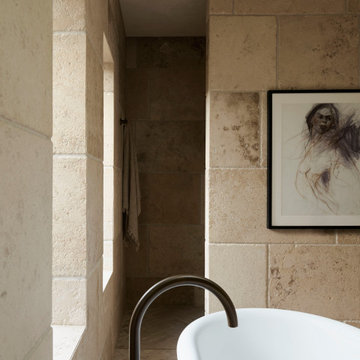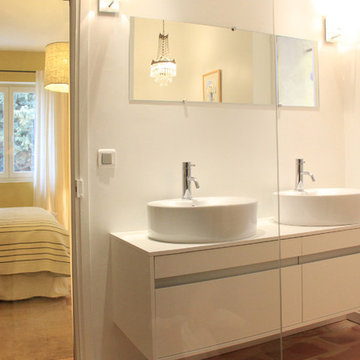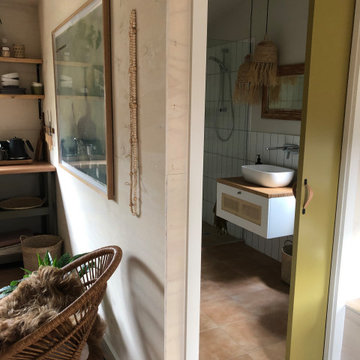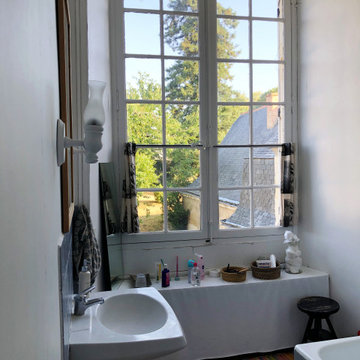Bathroom Design Ideas with Terra-cotta Floors and an Open Shower
Refine by:
Budget
Sort by:Popular Today
161 - 180 of 278 photos
Item 1 of 3
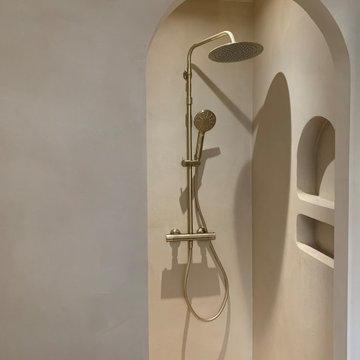
La salle de bains associe du béton ciré, de la terre cuite au sol et une vasque en terrazzo. Les robinets en laiton doré illuminent ce petit écrin toutes en courbes. Deux niches viennent compléter la douche.
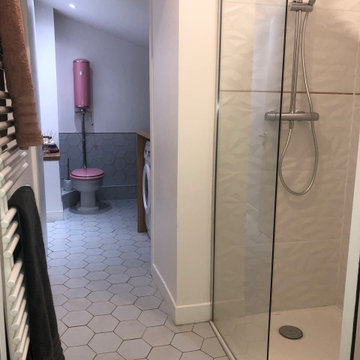
Salle de bain en 2 parties
Rénovation de cette salle de bain anciennement concentrée dans la pièce sous rampant. La douche a été déplacée afin d'être plus généreuse et de bénéficier d'un espace plus qualitatif côté WC.
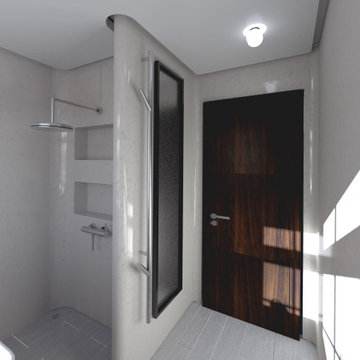
Entrance to Bathroom - 3D image of design proposal, showing stone tile flooring with underfloor heating, clay plaster wall finishes and integrated storage / sanitary cabinets.

This casita was completely renovated from floor to ceiling in preparation of Airbnb short term romantic getaways. The color palette of teal green, blue and white was brought to life with curated antiques that were stripped of their dark stain colors, collected fine linens, fine plaster wall finishes, authentic Turkish rugs, antique and custom light fixtures, original oil paintings and moorish chevron tile and Moroccan pattern choices.
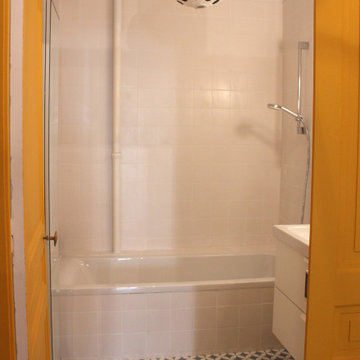
Dans la salle de bain des enfants, une grande baignoire basse a remplacé la cabine de douche. Carreaux imitation ciment et portes anciennes lui donnent un petit charme rétro, pimenté par la suspension à pois.
Bathroom Design Ideas with Terra-cotta Floors and an Open Shower
9


