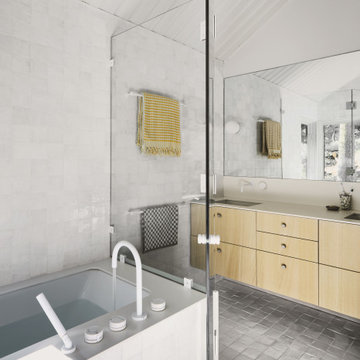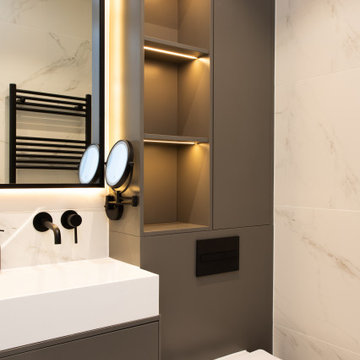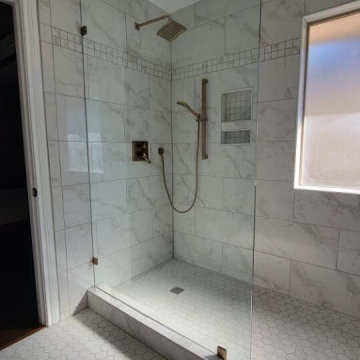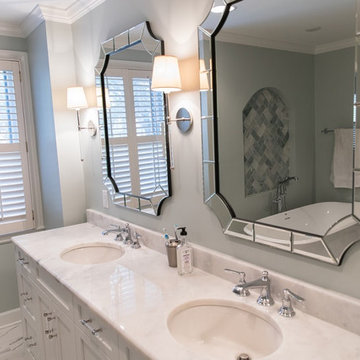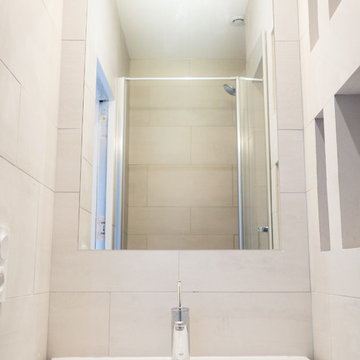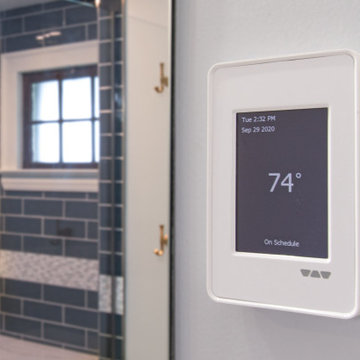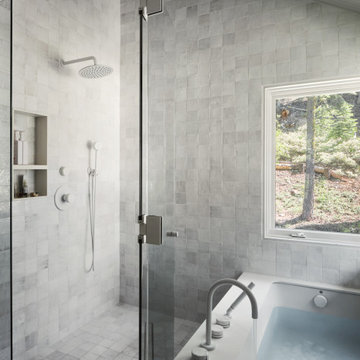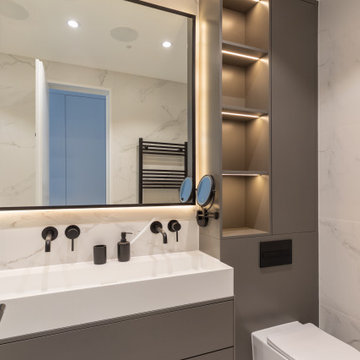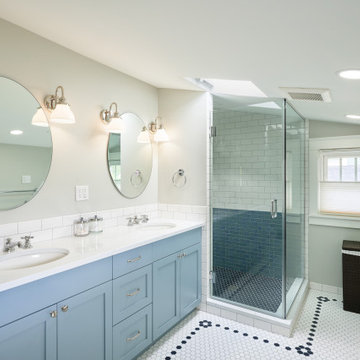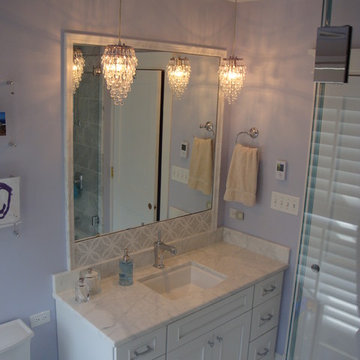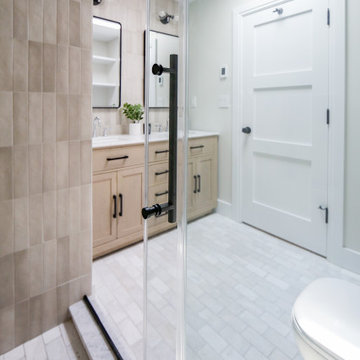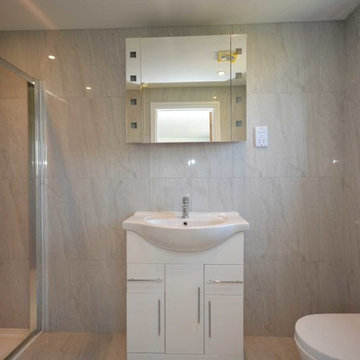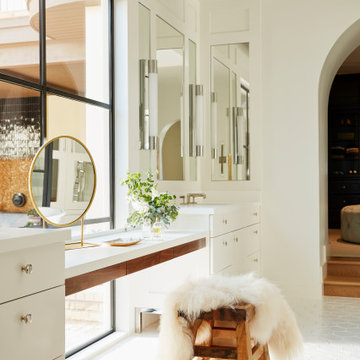Bathroom Design Ideas with Terra-cotta Floors and White Floor
Refine by:
Budget
Sort by:Popular Today
41 - 60 of 90 photos
Item 1 of 3
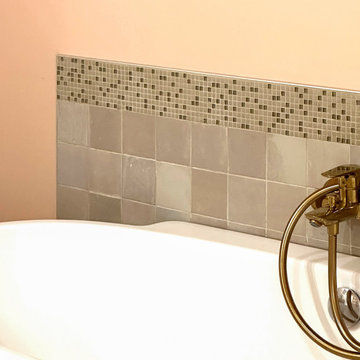
Optimisation de l'espace pour la nouvelle salle d'eau des filles, avec une baignoire îlot, meuble vasques sur meubles.
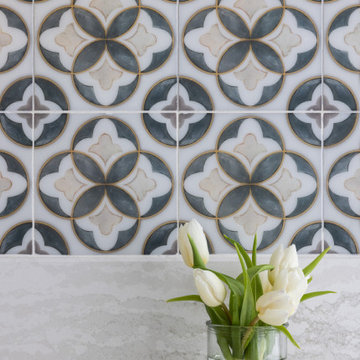
Our clients relocated to Ann Arbor and struggled to find an open layout home that was fully functional for their family. We worked to create a modern inspired home with convenient features and beautiful finishes.
This 4,500 square foot home includes 6 bedrooms, and 5.5 baths. In addition to that, there is a 2,000 square feet beautifully finished basement. It has a semi-open layout with clean lines to adjacent spaces, and provides optimum entertaining for both adults and kids.
The interior and exterior of the home has a combination of modern and transitional styles with contrasting finishes mixed with warm wood tones and geometric patterns.
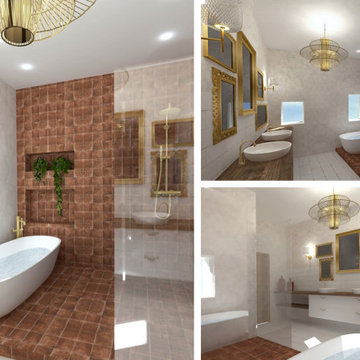
Vues de la salle de bains
- Travail de l'ambiance et la décoration (choix mobilier et matériaux)
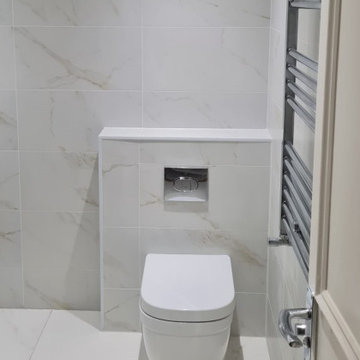
Rebuild of the bathroom that was not funtional and was tired. The new bathroom included bathtub with shower, new toiler, wall heater, wash basin and a cabinet underneath.
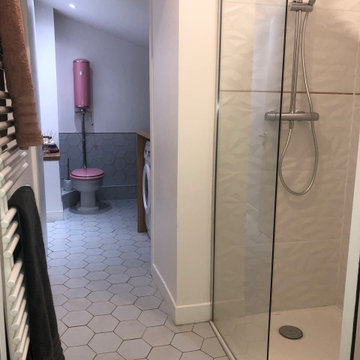
Salle de bain en 2 parties
Rénovation de cette salle de bain anciennement concentrée dans la pièce sous rampant. La douche a été déplacée afin d'être plus généreuse et de bénéficier d'un espace plus qualitatif côté WC.
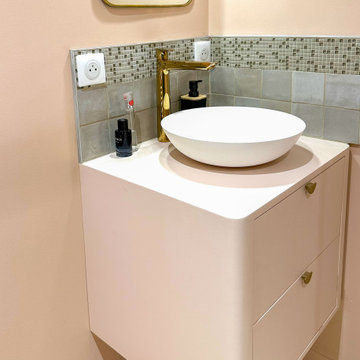
Optimisation de l'espace pour la nouvelle salle d'eau des filles, avec une baignoire îlot, meuble vasques sur meubles.
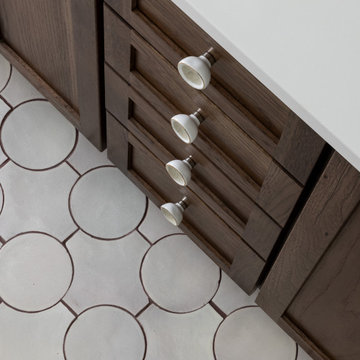
Our clients relocated to Ann Arbor and struggled to find an open layout home that was fully functional for their family. We worked to create a modern inspired home with convenient features and beautiful finishes.
This 4,500 square foot home includes 6 bedrooms, and 5.5 baths. In addition to that, there is a 2,000 square feet beautifully finished basement. It has a semi-open layout with clean lines to adjacent spaces, and provides optimum entertaining for both adults and kids.
The interior and exterior of the home has a combination of modern and transitional styles with contrasting finishes mixed with warm wood tones and geometric patterns.
Bathroom Design Ideas with Terra-cotta Floors and White Floor
3
