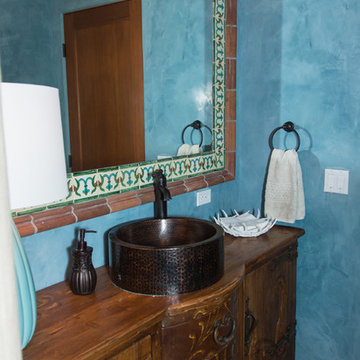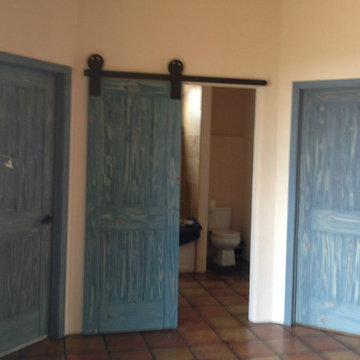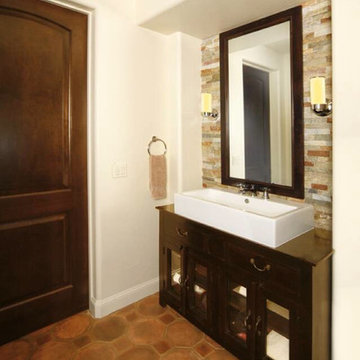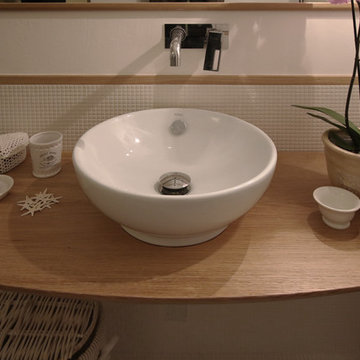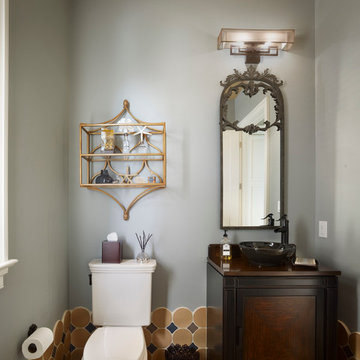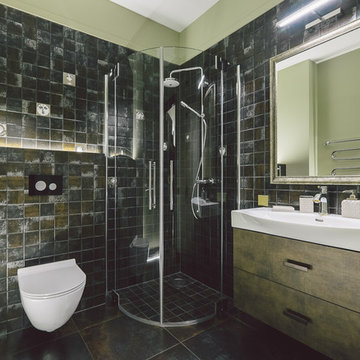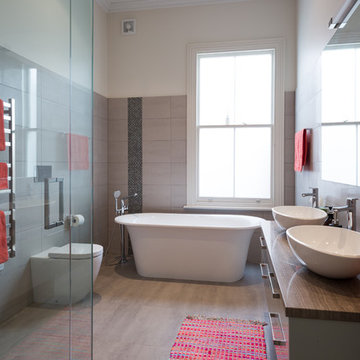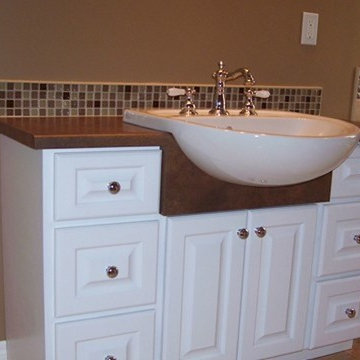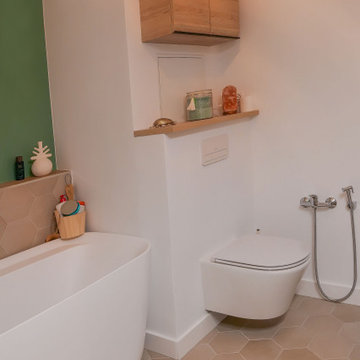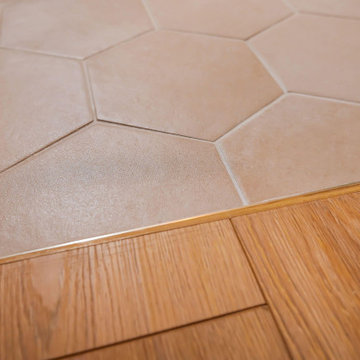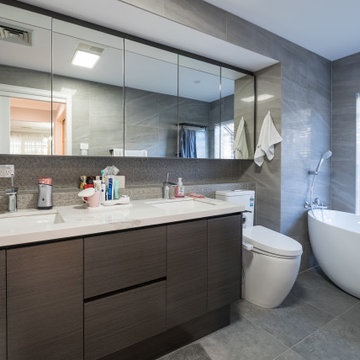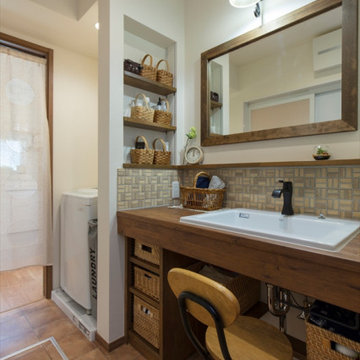Bathroom Design Ideas with Terra-cotta Floors and Wood Benchtops
Sort by:Popular Today
141 - 160 of 252 photos
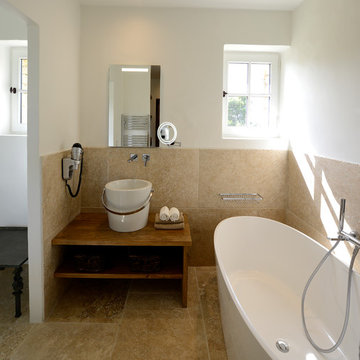
voici l'une des salle de bain privative
vous pourrez apercevoir ce joli lavabo en forme de sceau. bonne idée n'est-ce pas?
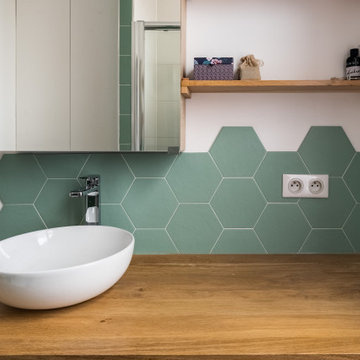
Conception et rénovation d'un appartement 2 pièces. Réorganisation totale des espaces, avec déplacement de la cuisine et de la salle de bain pour fluidifier la circulation et favoriser le passage de la lumière.
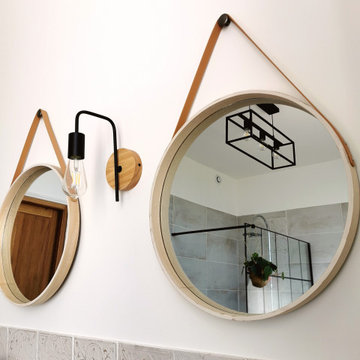
Maison marseillaise des années 20. intérieur complètement repensé pour correspondre à la vie d'aujourd'hui mais en gardant l'âme de l'ancien. Mélange des tendances vintage et industrielle.
Les tomettes ont été retirées, nettoyées et placées dans la nouvelle salle de bain.
Grande SdB avec meuble double vasques, grande douche italienne receveur en pierre et paroie vitrée façon verrière, baignoire
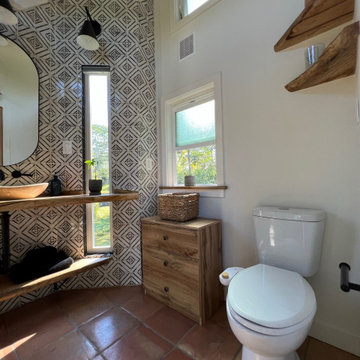
This Paradise Model ATU is extra tall and grand! As you would in you have a couch for lounging, a 6 drawer dresser for clothing, and a seating area and closet that mirrors the kitchen. Quartz countertops waterfall over the side of the cabinets encasing them in stone. The custom kitchen cabinetry is sealed in a clear coat keeping the wood tone light. Black hardware accents with contrast to the light wood. A main-floor bedroom- no crawling in and out of bed. The wallpaper was an owner request; what do you think of their choice?
The bathroom has natural edge Hawaiian mango wood slabs spanning the length of the bump-out: the vanity countertop and the shelf beneath. The entire bump-out-side wall is tiled floor to ceiling with a diamond print pattern. The shower follows the high contrast trend with one white wall and one black wall in matching square pearl finish. The warmth of the terra cotta floor adds earthy warmth that gives life to the wood. 3 wall lights hang down illuminating the vanity, though durning the day, you likely wont need it with the natural light shining in from two perfect angled long windows.
This Paradise model was way customized. The biggest alterations were to remove the loft altogether and have one consistent roofline throughout. We were able to make the kitchen windows a bit taller because there was no loft we had to stay below over the kitchen. This ATU was perfect for an extra tall person. After editing out a loft, we had these big interior walls to work with and although we always have the high-up octagon windows on the interior walls to keep thing light and the flow coming through, we took it a step (or should I say foot) further and made the french pocket doors extra tall. This also made the shower wall tile and shower head extra tall. We added another ceiling fan above the kitchen and when all of those awning windows are opened up, all the hot air goes right up and out.
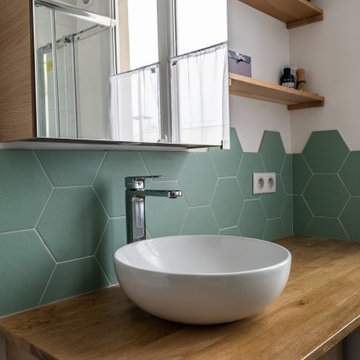
Conception et rénovation d'un appartement 2 pièces. Réorganisation totale des espaces, avec déplacement de la cuisine et de la salle de bain pour fluidifier la circulation et favoriser le passage de la lumière.
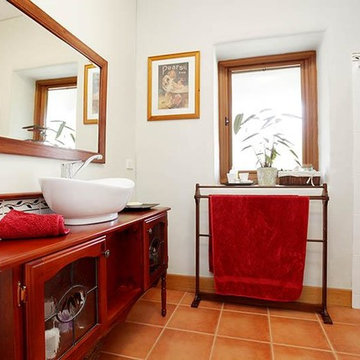
This bathroom brings together antique furniture and modern comfort. The thick walls of the house keep the room warm all year around.
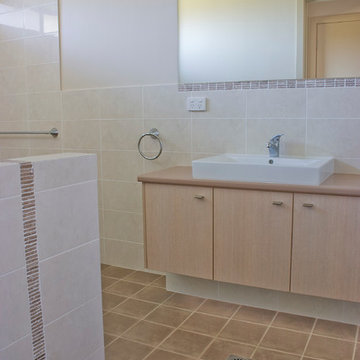
The bathroom of a Price Parkway Modern styled house.
Robert Bellet - Ecoview Design & Photography
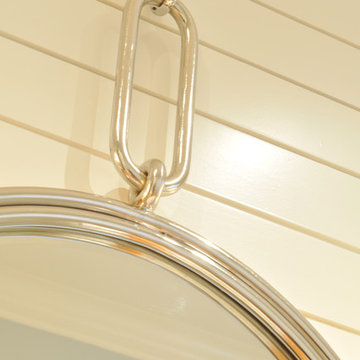
The original kitchen featured an island that divided the space and was out of scale for the space, the tile and countertops that were dated. Our goal was to create an inviting kitchen for gatherings, and integrate our clients color palette without doing a complete kitchen remodel. We designed a new island with high gloss paint finish in turquoise, added new quartz countertops, subway and sea glass tile, vent hood, light fixtures, farm style sink, faucet and cabinet hardware. The space is now open and offers plenty of space to cook and entertain.
Keeping our environment in mind and sustainable design approach, we recycled the original Island and countertops to 2nd Used Seattle.
Bathroom Design Ideas with Terra-cotta Floors and Wood Benchtops
8
