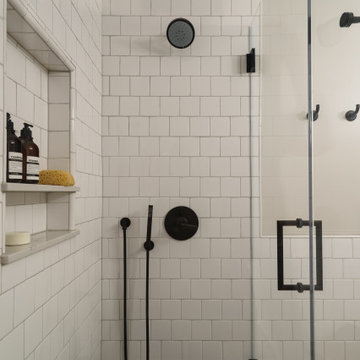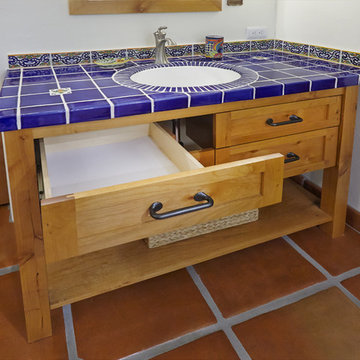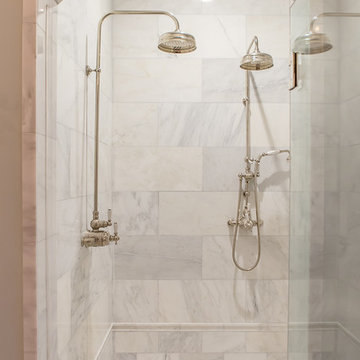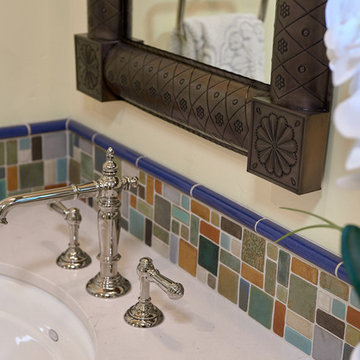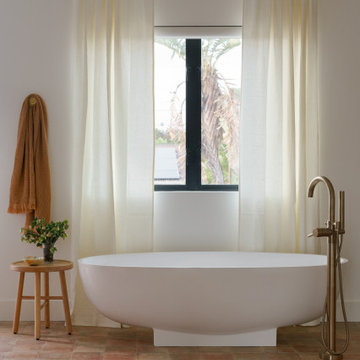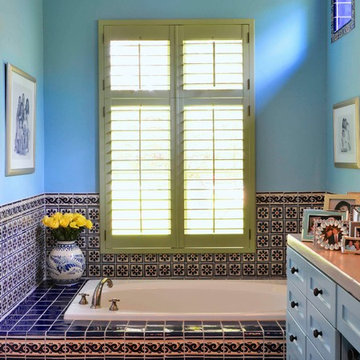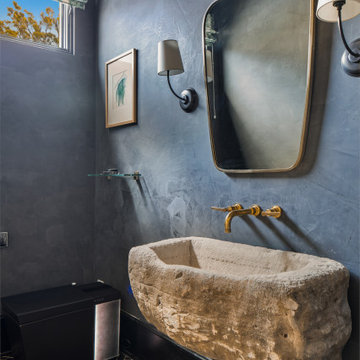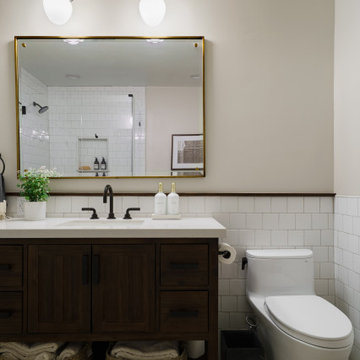Bathroom Design Ideas with Terra-cotta Floors
Refine by:
Budget
Sort by:Popular Today
41 - 60 of 262 photos
Item 1 of 3
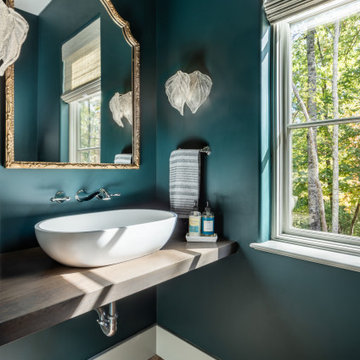
The sink is floating on a single solid piece of 2" thick white oak. We found the slab at a dealer in Asheville and had our cabinet maker mill it down for the top.
Notice the reclaimed terra cotta and the pattern.
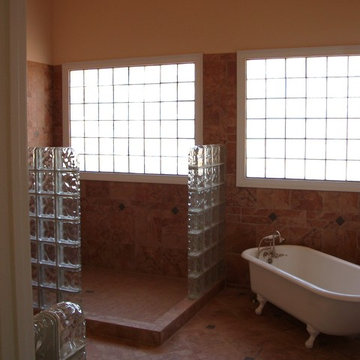
Ronnie Williams (biz photos) A mssive Master Bath Room with Crown Molding, endless Tile and Blown Glass Tile partitions.
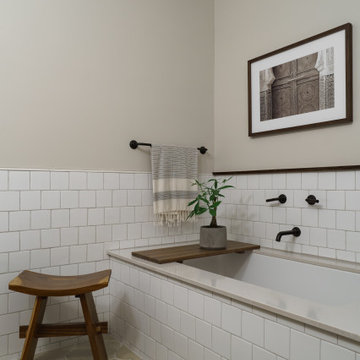
Coastal bathroom with white tile and pattern tile flooring, drop-in tub and wall mount tub faucet.
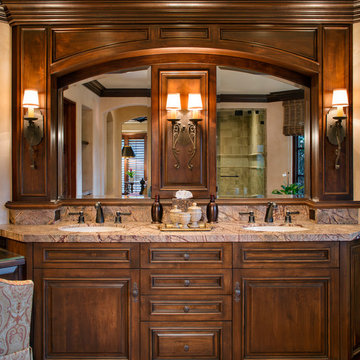
His and Hers master bath vanity. Arched mirror front cabinets with wood panel surround and decorative sconces combine beauty and function. Honed marble counter and backsplash mixed with oil rubbed bronze fixtures. To the left, a sit down makeup vanity for her. Decorative crown moulding continues around the room. Motorized woven shades provide light control and privacy.
Bath accessories by Irma Shaw Designs.
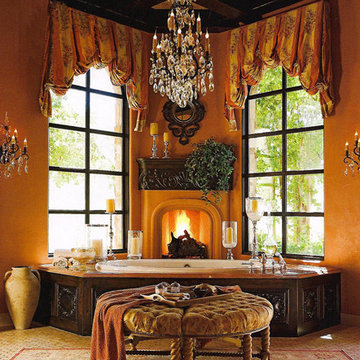
We definitely approve of this master bathrooms bath tub with a custom stone fireplace, large picture windows, and crystal chandelier.
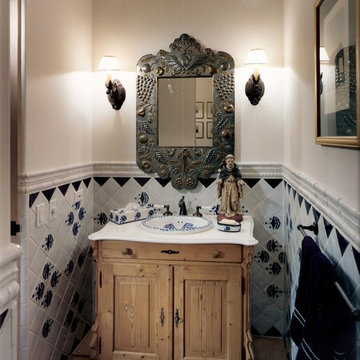
Interior Design by Nina Williams Designs,
Construction by Southwind Custom Builders,
Photography by Phillip Schultz Ritterman
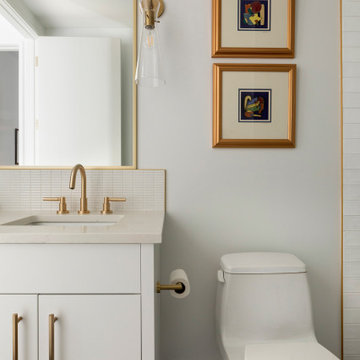
This Guest Bath has no interior windows, so keeping the finishes light and airy were important. A modern tile backsplash framed in brass pairs with the white quartz countertops, white cabinet and white walls. The floor tile is a light grey porcelain. Original enameled art from the homeowner's collection infuses the space with just a hint of color.
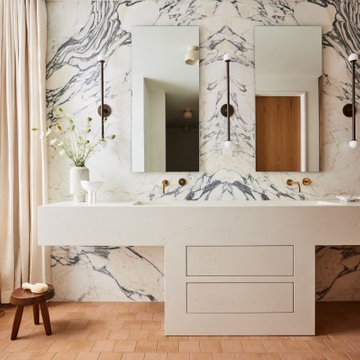
This organic modern master bathroom is truly a sanctuary. Heated clay tile floors feel luxurious underfoot and the large soaking tub is an oasis for busy parents. The unique vanity is a custom piece sourced by the interior designer. The continuation of the large format porcelain tile from the kitchen and the use of walnut on the linen cabinets from Grabill Cabinets, bring in the natural textures central to organic modern interior design. Interior Design: Sarah Sherman Samuel; Architect: J. Visser Design; Builder: Insignia Homes; Linen Cabinet: Grabill Cabinetry; Photo: Nicole Franzen
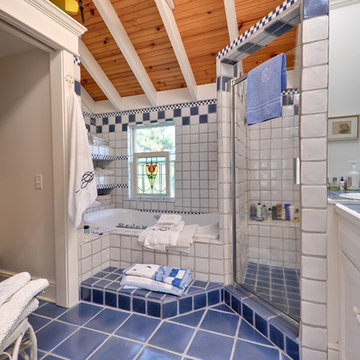
Tile bath with glazed mexican tile.
Boardwalk Builders, Rehoboth Beach, DE
www.boardwalkbuilders.com
Bathroom Design Ideas with Terra-cotta Floors
3



