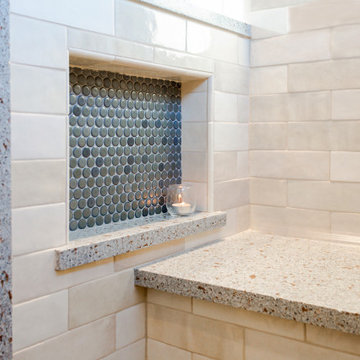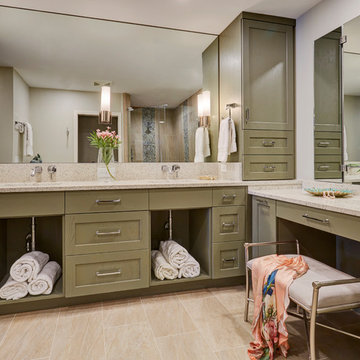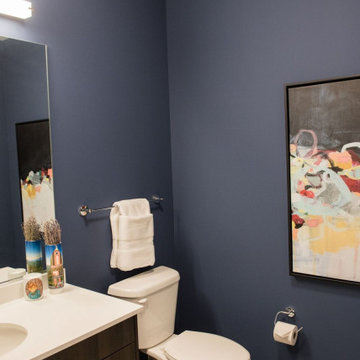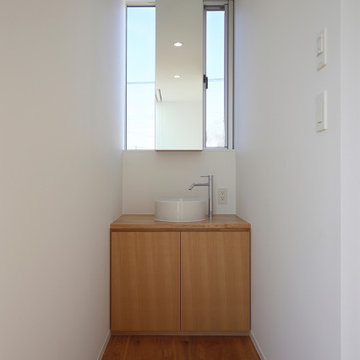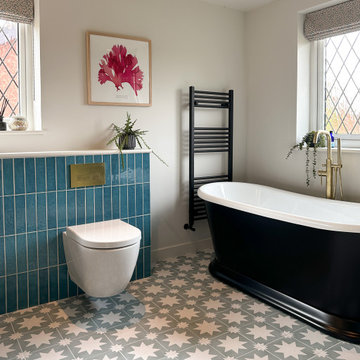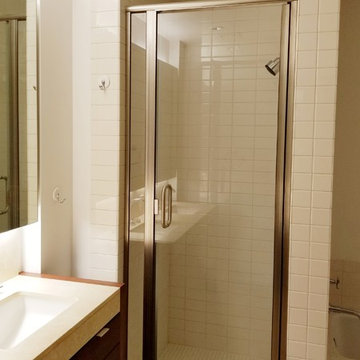Bathroom Design Ideas with Terrazzo Benchtops and Beige Benchtops
Refine by:
Budget
Sort by:Popular Today
1 - 20 of 45 photos
Item 1 of 3

A walnut freestanding vanity unit with terrazzo top. Brass taps and pink kit-kat tiles. Bathroom rated wall lights and a large round brass framed mirror.
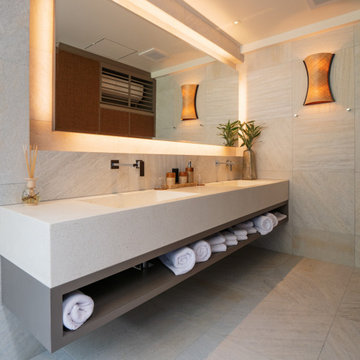
高級VILLA一棟貸しの宿泊施設。
内装のデザイン、家具の調達に加え、
コンセプトデザイン、ロゴデザインなど一から作り上げました。
宿泊施設内で使用する、照明や洗面ボウルなどは沖縄産である事を重要視し、沖縄で手に入るものはなるべく揃えました。
また、様々はバリ島などの高級リゾートホテルに、10年以上通い続けていたことで、国際的なリゾート地のスタンダードをサービス面で表現できるように考えました。
地元の方達の助けもかりながら、成長し続けるリゾートでありたいと思います。

The custom vanity features a shell stone top supported by an iron base with a silver patina finish. An amber glass bowl is serviced by a satin nickel faucet; a colorful shower drape highlights the sophisticated tropical flavor.
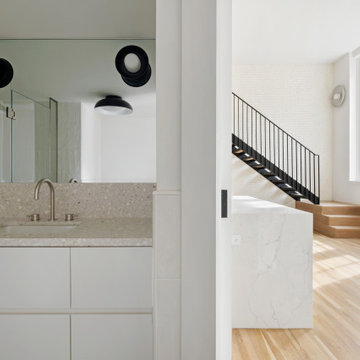
These SoHo homeowners on King Street relocated the staircase and completely transformed the kitchen and first-floor bathroom. The design is on-trend for 2023, which is black-and-white forward.
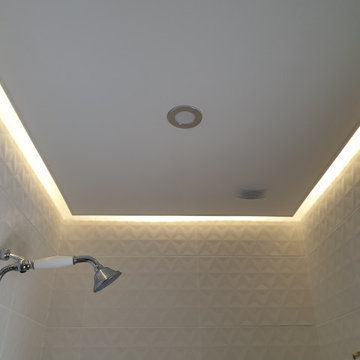
Salle de bain au style rétro mais au technologie de maintenant.
Eclairage indirect led, robinet mural encastré, plan vasque en terrazzo
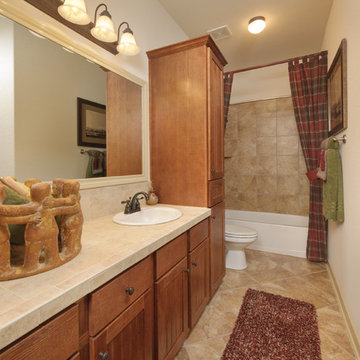
The Frio is elegantly built for easy living. The master suite features a large walk-in closet, tiled ceramic shower, dual vanities and large soaking tub. The kitchen is connected to the family room and dining area with a large serving bar. A desk area right outside the spare bedrooms is the perfect space for homework or bill paying. Tour the fully furnished model at our Boerne Model Home Center.
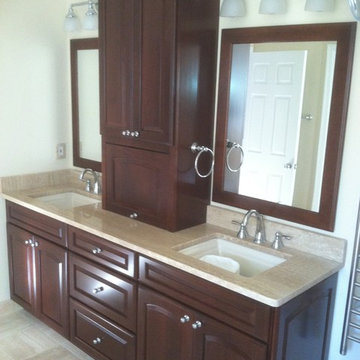
Here is a beautiful Cherry Bath vanity with center linen cabinet, appliance door w/GFCI outlet inside, matching mirrors, Travertine top, Kohler sinks, 8" widespread faucets and Kitchler lighting.
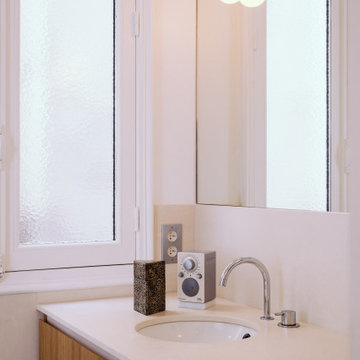
Réalisation d'une salle de bain sur mesure en terrazzo composé d'une douche à l'italienne avec robinetterie encastré et ciel de douche, meuble double vasques sur mesure porte en chêne, plan de travail en terrazzo et vasques émaillées encastrées, miroir et applique sur le miroir.
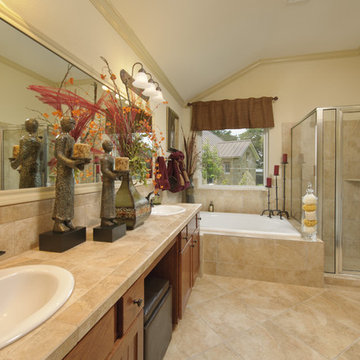
The Frio is elegantly built for easy living. The master suite features a large walk-in closet, tiled ceramic shower, dual vanities and large soaking tub. The kitchen is connected to the family room and dining area with a large serving bar. A desk area right outside the spare bedrooms is the perfect space for homework or bill paying. Tour the fully furnished model at our Boerne Model Home Center.
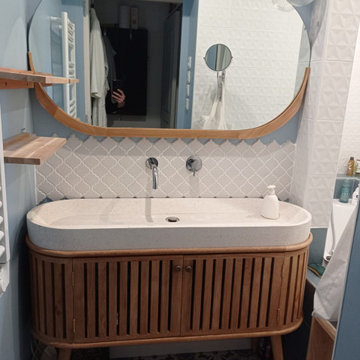
Salle de bain au style rétro mais au technologie de maintenant.
Eclairage indirect led, robinet mural encastré, plan vasque en terrazzo
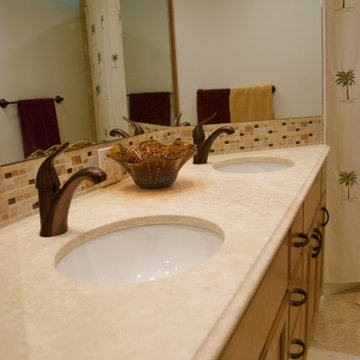
This bathroom reflects the fun, festive style of the young adults sharing this space. Glass tiles in rich brown and rust tones combined with tumbled stone create a relaxing spa-like atmosphere. Light, bright and airy.
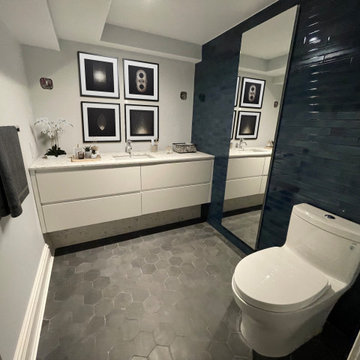
Full gut renovation of an apartment on a peaceful, tree-lined street in the Fort Greene neighborhood of Brooklyn. The home was updated with a new kitchen, new bathrooms, and a modern staircase and flooring that complements the original visual language of the home. Details like high ceilings, hardwood floors, and the original wainscoting help to complete the look.
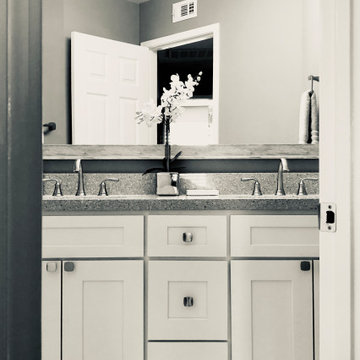
Floor to ceiling artisan AKDO tiles were used that are silky smooth to the touch with a slight grip for slip-resistance. Glazed and Crackled Walker Zanger Accent tiles were used in the niche for a touch of traditional, while a fitted Kohler Soak Tub, White Orchids, and Moen brushed nickel fixtures finish off this tranquil Spa Guest Bath.
Bathroom Design Ideas with Terrazzo Benchtops and Beige Benchtops
1



