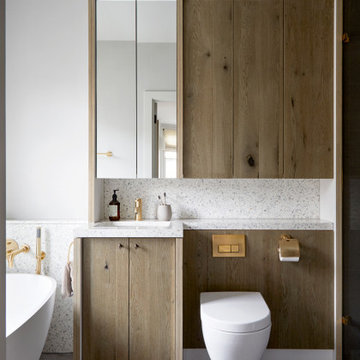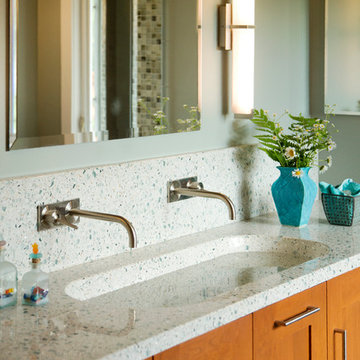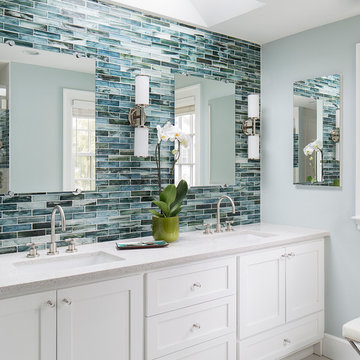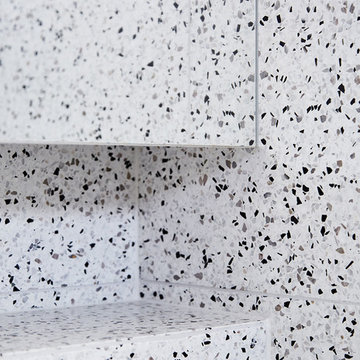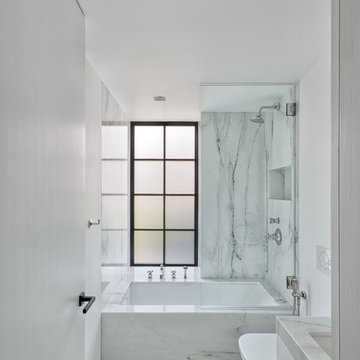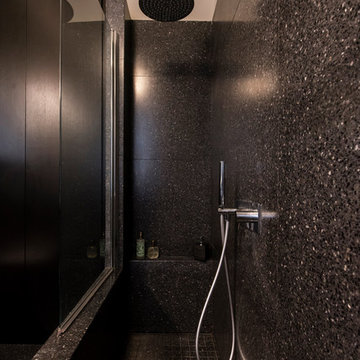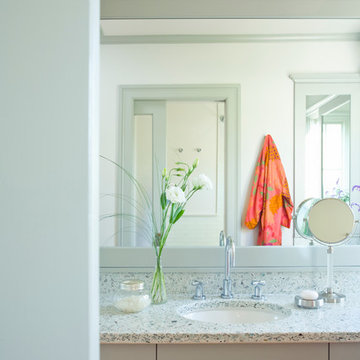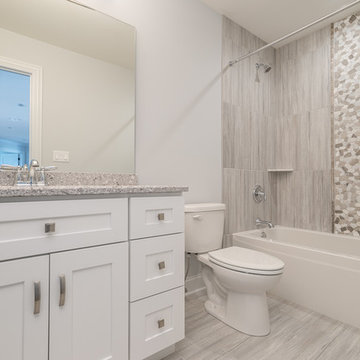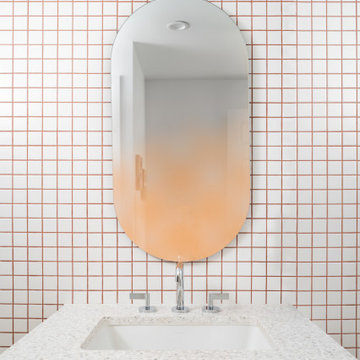Bathroom Design Ideas with Terrazzo Benchtops
Refine by:
Budget
Sort by:Popular Today
81 - 100 of 712 photos
Item 1 of 2
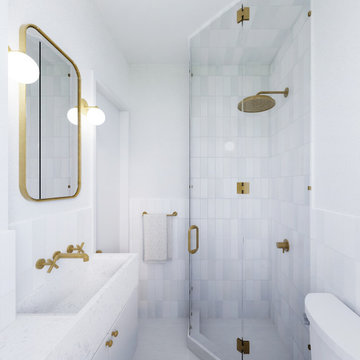
We maximized space in a very compact second bath, installing a small corner shower, and a compact custom vanity.
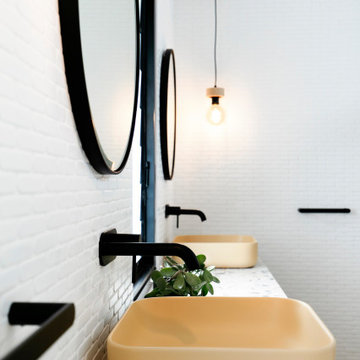
This was a bathroom designed for two teenagers. They wanted ease of use, something fun and funky that works.
I need to work with pre existing black aluminium window frames, so hence the addition of black tapware.
To provide texture to the space, I designed the custom made vanity and added fluting to the panels. To create a 'beachy" but not cliched feel, I used a gorgeous Terrazzo bench top by Vulcano tiles here in Australia.
I chose mosaic wall tiles via Surface Gallery in Stanmore in Sydney's inner West,, to add some texture to the walls.
To work with the rest of the house I used some timber look tiles from Beaumont Tiles, to create a warm and fuzzy feel.
I simply loved creating this project. And it was all made so easy having amazing clients1

Une belle douche toute de rose vêtue, avec sa paroi transparente sur-mesure. L'ensemble répond au sol en terrazzo et sa pointe de rose.
![[ESQUISSE - PHASE APS] Rénovation d'un espace nuit - Gigondas](https://st.hzcdn.com/fimgs/pictures/salles-de-bain/esquisse-phase-aps-renovation-d-un-espace-nuit-gigondas-fanny-rampon-architecture-img~1f91ac320c794f75_9612-1-470f3e7-w360-h360-b0-p0.jpg)
Dans une ancienne bâtisse provençale, le projet était de rénover l'étage composé de 3 chambres et 2 pièces d'eau.
Il s'agissait de trouver une solution pour supprimer l'enfilade de 2 des 3 chambres et de créer un salle d'eau centrale, tout en optimisant au maximum l'espace et l'apport de lumière extérieure.
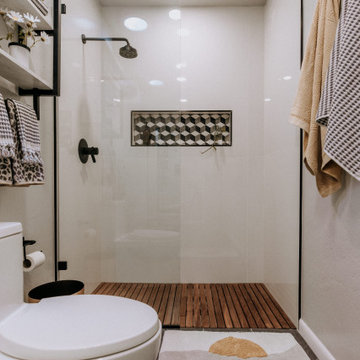
Revive a cramped hall bathroom into a midcentury modern space with contemporary influences.
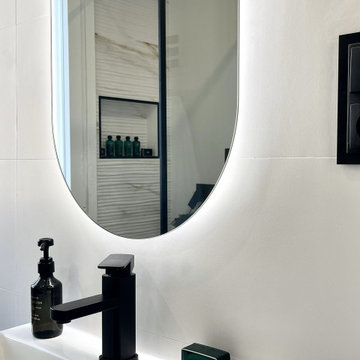
DESPUÉS: Se sustituyó la bañera por una práctica y cómoda ducha con una hornacina. Los azulejos estampados y 3D le dan un poco de energía y color a este nuevo espacio en blanco y negro.
El baño principal es uno de los espacios más logrados. No fue fácil decantarse por un diseño en blanco y negro, pero por tratarse de un espacio amplio, con luz natural, y no ha resultado tan atrevido. Fue clave combinarlo con una hornacina y una mampara con perfilería negra.
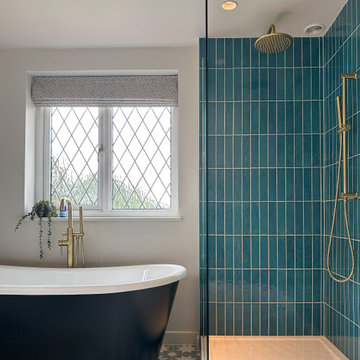
A brand-new walk in shower with brushed brass rainfall shower head to match the floor-standing bath filler.
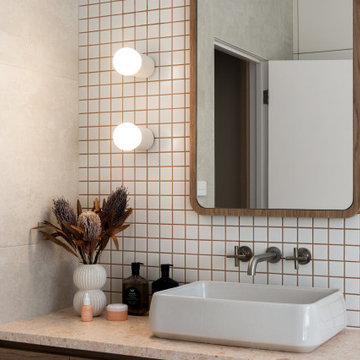
A residential project located in Elsternwick. Oozing retro characteristics, this nostalgic colour palette brings a contemporary flair to the bathroom. The new space poses a strong personality and sense of individuality. Behind this stylised space is a hard-wearing functionality suited to a young family.
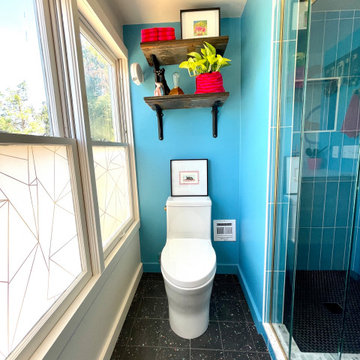
Modern and fun bathroom with built in washer/dryer. Floating walnut vanity with terrazzo countertop. The owner provided a custom mural to complete the desgn.
Bathroom Design Ideas with Terrazzo Benchtops
5
