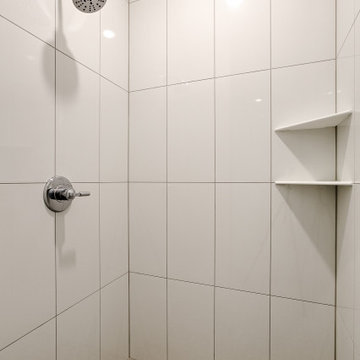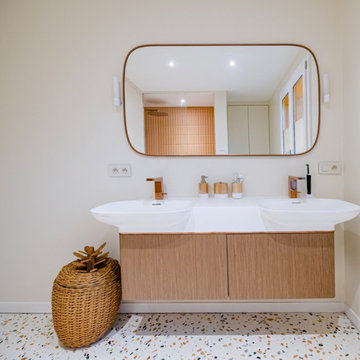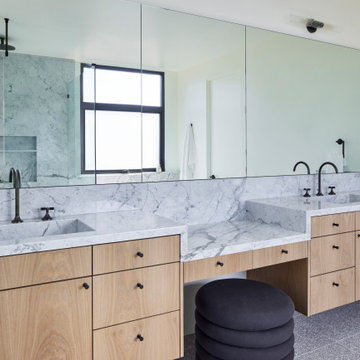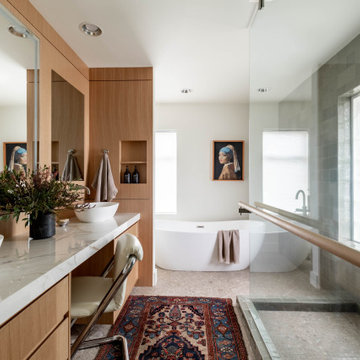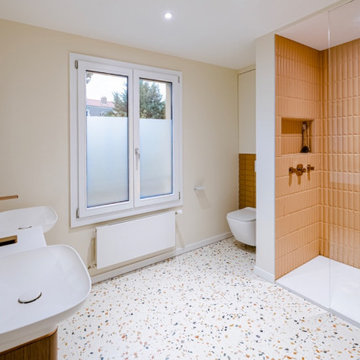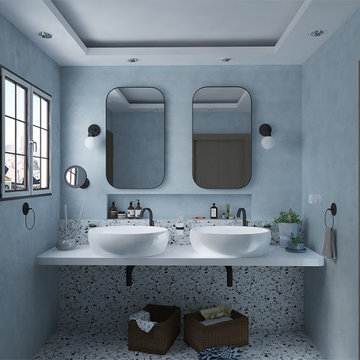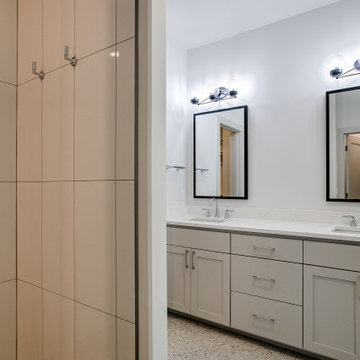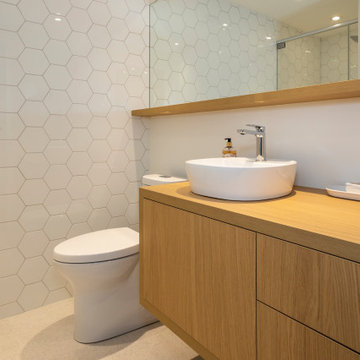Bathroom Design Ideas with Terrazzo Floors and an Enclosed Toilet
Refine by:
Budget
Sort by:Popular Today
1 - 20 of 47 photos
Item 1 of 3

The guest bath at times will be used by up to twelve people. The tub/shower and watercloset are each behind their own doors to make sharing easier. An extra deep counter and ledge above provides space for guests to lay out toiletries.
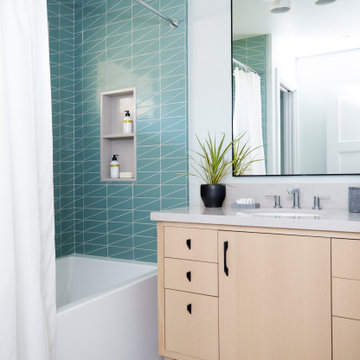
This kids bath has fun and bold triangular teal tile in the combination tub/shower. The floor is large-scale terrazzo from Concrete Collaborative. The vanity cabinet is white oak, with tapered feet, and 6 drawers. A quartz countertop is durable and stain-resistant. Chrome plumbing is low-maintenance. A large mirror over the vanity expands the space, bouncing light from the window around. An enclosed toilet room means that multiple kids can use the bathroom at the same time.

geometric tile featuring a grid pattern contrasts with the organic nature of the large-aggregate black and white terrazzo flooring at this custom shower

Master bath flooded with diffused light,
White finishes, warmed with fir ceiling and walnut vanity and mirrors.
Dramatic lighting with led channels at soffit over vanity, vanity base, and drapery track. Glows at night.
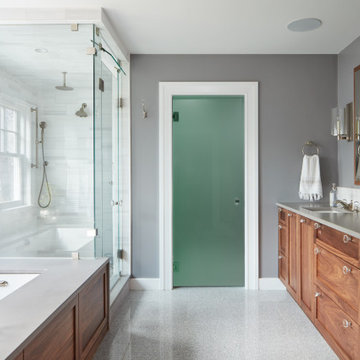
Walnut custom cabinetry and a walnut panel on the tub add texture to this bathroom. Large, light bright shower with large picture window, terrazzo floors; glass door separates toilet room.
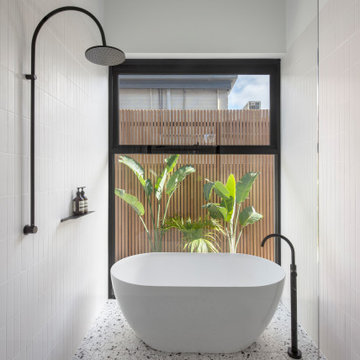
A family bathroom in the new addition to cater for kids and guests. Inset bath tiled in white biscuit matte finish tiles complete with black tapware and finishes.
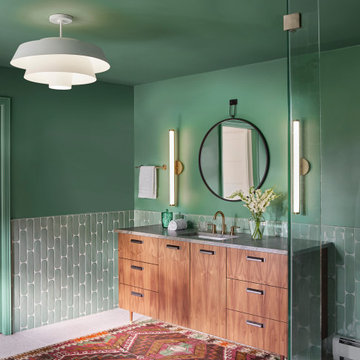
Mid mod walnut vanities with brass caps on the feet adorn the bathroom with terrazzo floor, and saturated green walls.
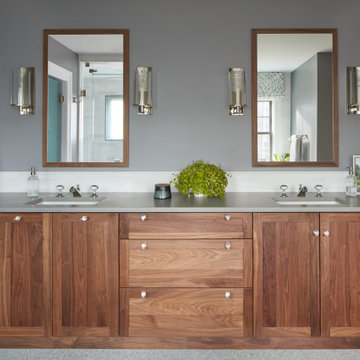
Walnut custom cabinetry and a walnut panel on the tub add texture to this bathroom. Large, light bright shower with large picture window, terrazzo floors; glass door separates toilet room.
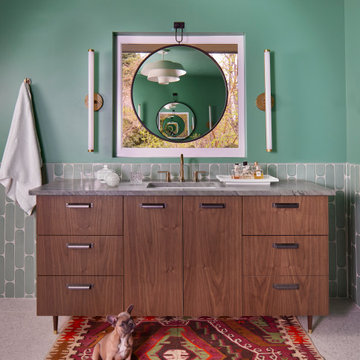
Mid mod walnut vanities with brass caps on the feet adorn the bathroom with terrazzo floor, and saturated green walls.
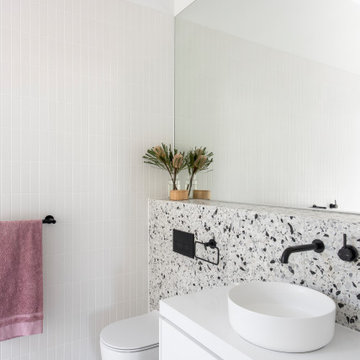
A en suite bathroom in the character part of the house to to allow a seamless connection from master bedroom, to walk in robe, to ensuite. Freestanding bath in white and an open shower complete with black tapware and finishes.
Bathroom Design Ideas with Terrazzo Floors and an Enclosed Toilet
1
