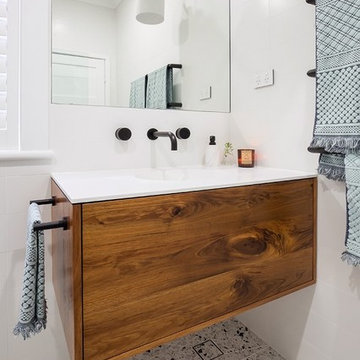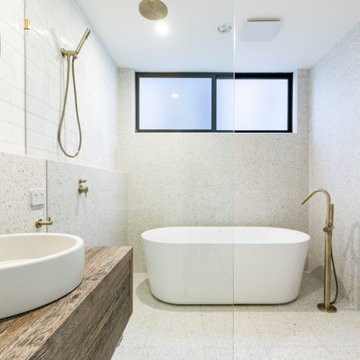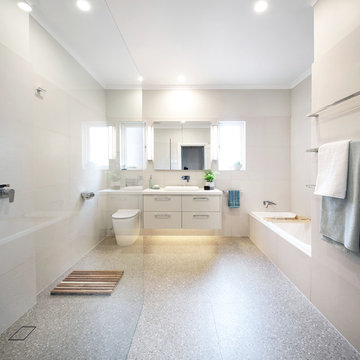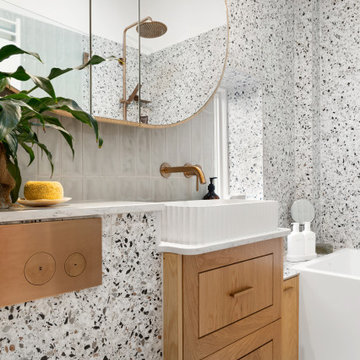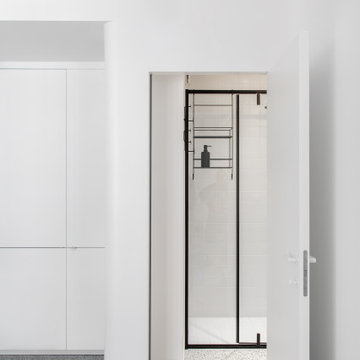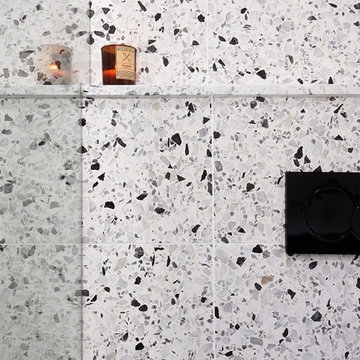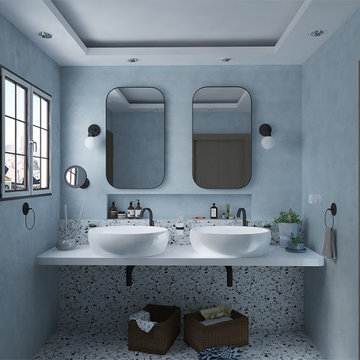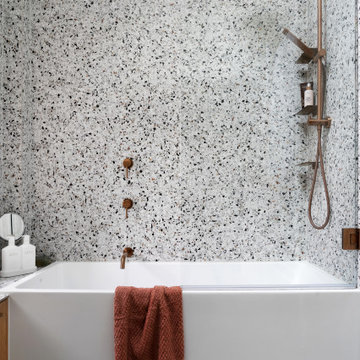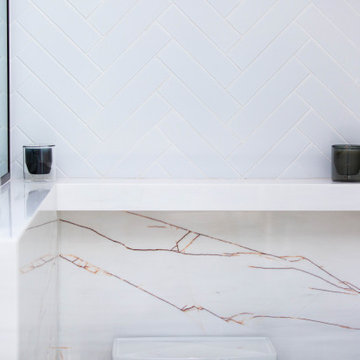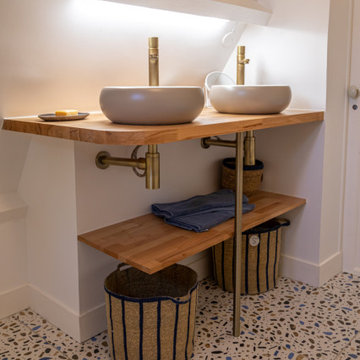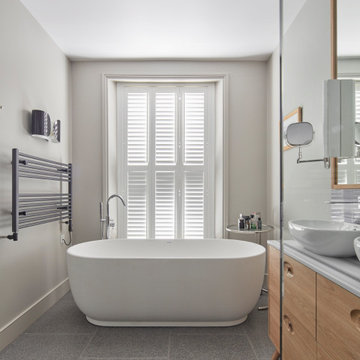Bathroom Design Ideas with Terrazzo Floors and Multi-Coloured Floor
Refine by:
Budget
Sort by:Popular Today
121 - 140 of 350 photos
Item 1 of 3
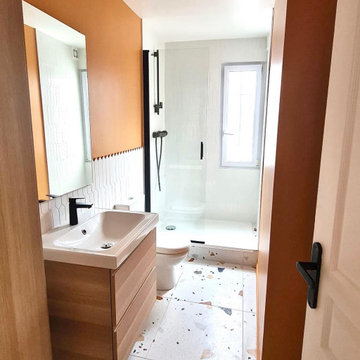
Rénovation complète d’un appartement dans le 8eme arrondissement de Paris. Pour la salle d’eau nous avons choisi la couleur terracotta et le bois afin d’apporter un côté chaleureux et naturelle à cet espace. Le carrelage blanc ainsi que la robinetterie noir apporte du contraste et du caractère.
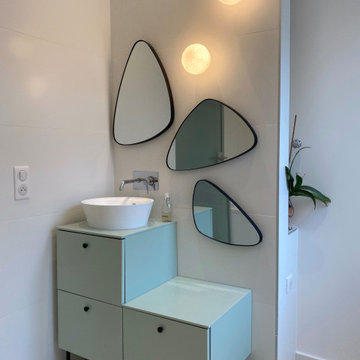
Les carreaux présents sur cette photo au sol et dans la niche sont du Terrazzo.
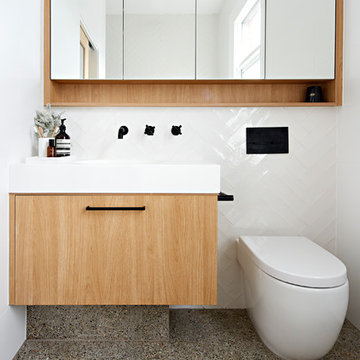
A mirrored cabinet stretches over the toilet and vanity provide a large mirrored relief plau even more storage tucked behind.
Photographer: David Russell
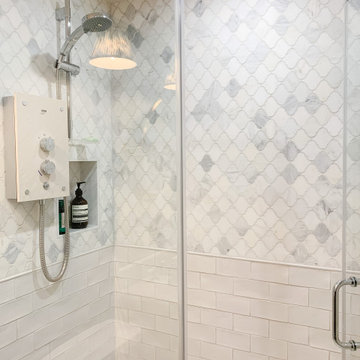
The brief was to transform the apartment into a functional and comfortable home, suitable for everyday living; a place of warmth and true homeliness. Excitingly, we were encouraged to be brave and bold with colour, and so we took inspiration from the beautiful garden of England; Kent. We opted for a palette of French greys, Farrow and Ball's warm neutrals, rich textures and textiles. We hope you like the result as much as we did!
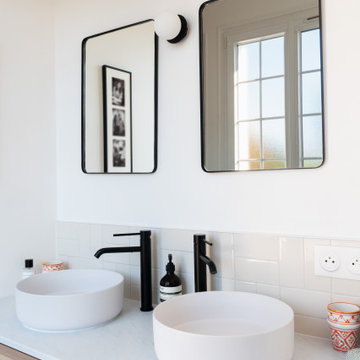
Cette semaine, direction le quartier résidentiel des Vallées à Bois-Colombes en région parisienne pour découvrir un récent projet : une élégante maison de 145m² fraîchement rénovée.
Achetée dans son jus, cette maison était particulièrement sombre. Pour répondre aux besoins et envies des clients, il était nécessaire de repenser les volumes, d’ouvrir les espaces pour lui apporter un maximum de luminosité, , de créer de nombreux rangements et bien entendu de la moderniser.
Revenons sur les travaux réalisés…
▶ Au rez-de-chaussée :
- Création d’un superbe claustra en bois qui fait office de sas d’entrée tout en laissant passer la lumière.
- Ouverture de la cuisine sur le séjour, rénovée dans un esprit monochrome et particulièrement lumineux.
- Réalisation d’une jolie bibliothèque sur mesure pour habiller la cheminée.
- Transformation de la chambre existante en bureau pour permettre aux propriétaires de télétravailler.
▶ Au premier étage :
- Rénovation totale des deux chambres existantes - chambre parentale et chambre d’amis - dans un esprit coloré et création de menuiseries sur-mesure (tête de lit et dressing).
- Création d’une cloison dans l’unique salle de bain existante pour créer deux salles de bain distinctes (une salle de bain attenante à la chambre parentale et une salle de bain pour enfants).
▶ Au deuxième étage :
- Utilisation des combles pour créer deux chambres d’enfants séparées.
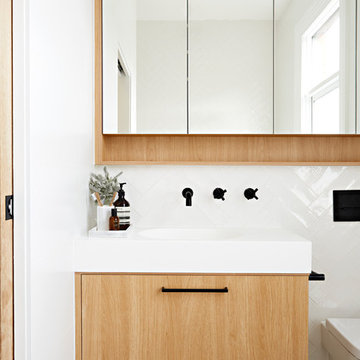
The hydronic heater panel was re purposed to a heated towel ladder.
Photographer: David Russell

Two level apartment total renovation of both levels extracting as much usable space as possible and transforming into an amazing place to live in Alexandria NSW 2015. A massive change from the poky original kitchen to an expansive open feel kitchen.
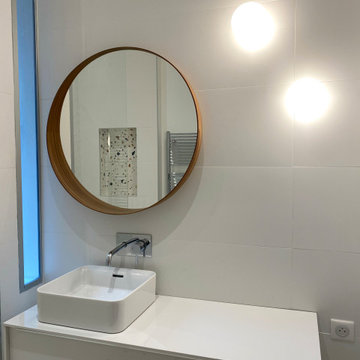
Les carreaux présents sur cette photo au sol et dans la niche sont du Terrazzo.

Bathrooms by Oldham were engaged by Judith & Frank to redesign their main bathroom and their downstairs powder room.
We provided the upstairs bathroom with a new layout creating flow and functionality with a walk in shower. Custom joinery added the much needed storage and an in-wall cistern created more space.
In the powder room downstairs we offset a wall hung basin and in-wall cistern to create space in the compact room along with a custom cupboard above to create additional storage. Strip lighting on a sensor brings a soft ambience whilst being practical.
Bathroom Design Ideas with Terrazzo Floors and Multi-Coloured Floor
7
