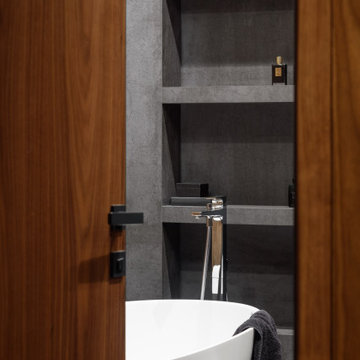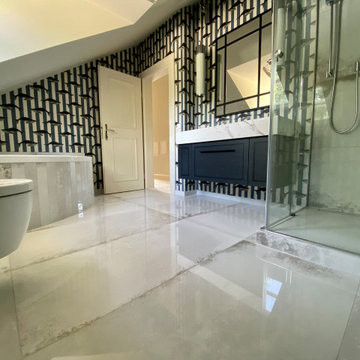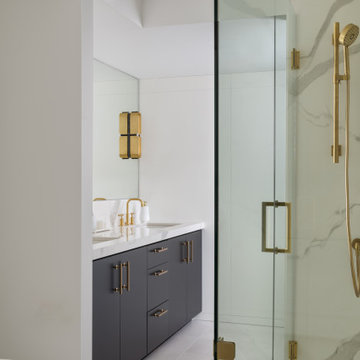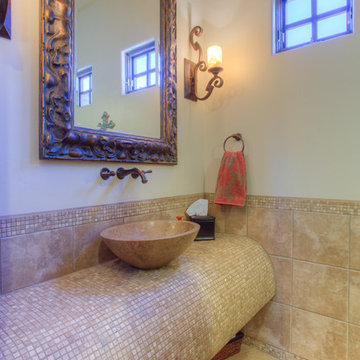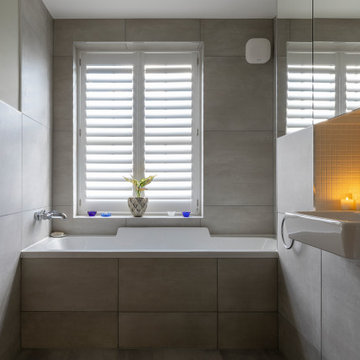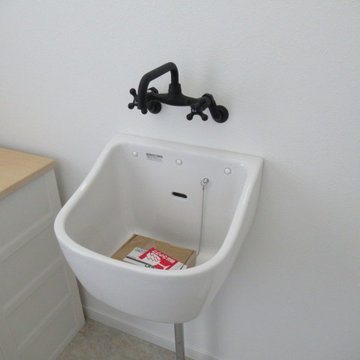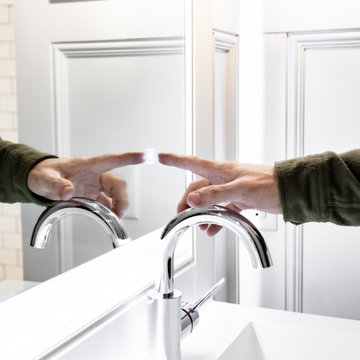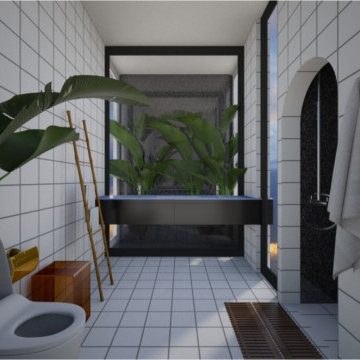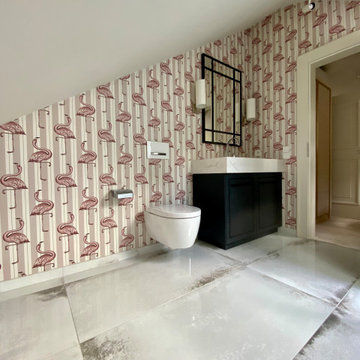Bathroom Design Ideas with Tile Benchtops
Refine by:
Budget
Sort by:Popular Today
161 - 180 of 302 photos
Item 1 of 3
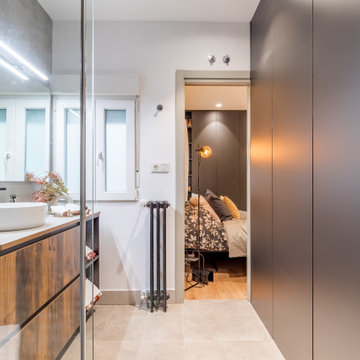
Todo espacio que podamos aprovechar es bienvenido para una casa flexible y con mucho espacio de almacenamiento. En este caso los armarios dentro del baño nos permiten usar el espacio como vestidor. Una solución que amplía las posibilidades de uso de un mismo espacio.
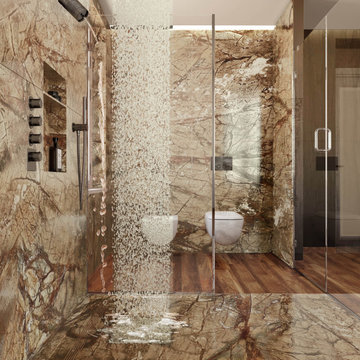
Volete avere la certezza che i rivestimenti eleganti e di alta qualità scelti, creino davvero l’atmosfera che desideravate? Bisogna affidarsi a un team esperto perché la qualità delle finiture sia valorizzata da un design all’altezza delle aspettative.
In questa elegante villa torinese di 3 piani in stile liberty i bagni non potevano che diventare delle piccole opere d’arte. In collaborazione con il fornitore Marmi e Pietre Point sono nati questi 5 bagni. Scoprite le meravigliose trame dei marmi: Travertino Jurassic, Namibia Calacatta, Blu Roma, Forest Brown e per finire il Travertino Avorio.
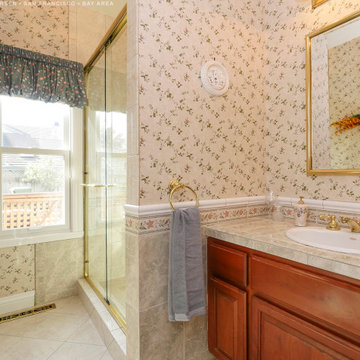
Delightful bathroom with new double hung window we installed. With a county style and charming look, this bathroom floral wallpaper and embellished tile work looks wonderful with this new white window. Find the perfect windows for your home from Renewal by Andersen of San Francisco and the whole Bay Area.
. . . . . . . . . .
Let us meet and exceed all your window and door expectations -- Contact Us Today: (844) 245-2799
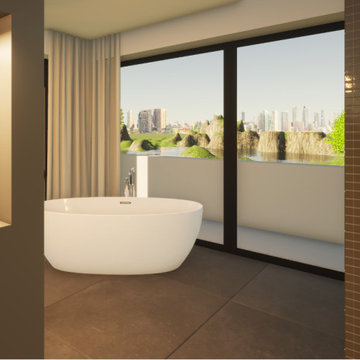
Masterbathroom, ein Badezimmer angrenzend zum Schlafzimmer und Ankleidezimmer. Neubau. Es wurden Schiebetüren zwischen Badezimmer und Toilettenbereich geplant. Die Dusche als Trockenbauwände wurde zusätzlich mit einer Nische ausgestattet. Die freistehende Badewanne, sowie der Waschbeckenbereich als Highlight des Badezimmers. Im Waschbeckenbereich wurde noch zusätzlich mit indirektem Licht gearbeitet.
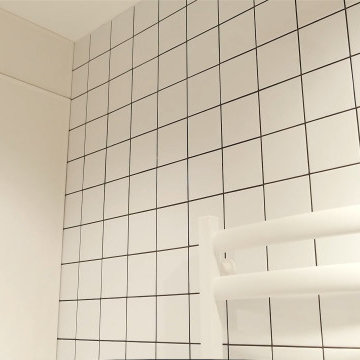
English⬇️ RU⬇️
To start the design of the two-story apartment with a terrace, we held a meeting with the client to understand their preferences and requirements regarding style, color scheme, and room functionality. Based on this information, we developed the design concept, including room layouts and interior details.
After the design project was approved, we proceeded with the renovation of the apartment. This stage involved various tasks, such as demolishing old partitions, preparing wall and floor surfaces, as well as installing ceilings and floors.
The procurement of tiles was a crucial step in the process. We assisted the client in selecting the appropriate materials, considering their style and budget. Subsequently, the tiles were installed in the bathrooms and kitchen.
Custom-built furniture and kitchen cabinets were also designed to align with the overall design and the client's functional needs. We collaborated with furniture manufacturers to produce and install them on-site.
As for the ceiling-mounted audio speakers, they were part of the audio-visual system integrated into the apartment's design. With the help of professionals, we installed the speakers in the ceiling to complement the interior aesthetics and provide excellent sound quality.
As a result of these efforts, the apartment with a terrace was transformed to meet the client's design, functionality, and comfort requirements.
---------------
Для начала дизайна двухэтажной квартиры с террасой мы провели встречу с клиентом, чтобы понять его пожелания и предпочтения по стилю, цветовой гамме и функциональности помещений. На основе этой информации, мы разработали концепцию дизайна, включая планировку помещений и внутренние детали.
После утверждения дизайн-проекта мы приступили к ремонту квартиры. Этот этап включал в себя множество действий, таких как снос старых перегородок, подготовку поверхности стен и полов, а также монтаж потолков и полов.
Закупка плитки была одним из важных шагов. Мы помогли клиенту выбрать подходящий материал, учитывая его стиль и бюджет. После этого была проведена установка плитки в ванных комнатах и на кухне.
Встраиваемая мебель и кухонные шкафы также были разработаны с учетом дизайна и функциональных потребностей клиента. Мы сотрудничали с производителями мебели, чтобы изготовить и установить их на месте.
Что касается музыкальных колонок в потолке, это часть аудио-визуальной системы, которую мы интегрировали в дизайн квартиры. С помощью профессионалов мы установили колонки в потолке так, чтобы они соответствовали эстетике интерьера и обеспечивали хорошее звучание.
В результате всех усилий, квартира с террасой была преобразована с учетом дизайна, функциональности и удобства для клиента.
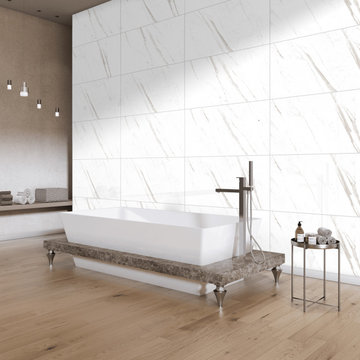
With carefully chosen tiles, the result often reflects a blend of functionality and aesthetics. The tiles not only serve practical purposes like water resistance and easy maintenance but also contribute to the overall ambiance of the bathroom. Whether it's sleek and modern subway tiles, intricate mosaic patterns, or natural stone finishes, each project outcome showcases a unique combination of style and functionality tailored to the homeowner's preferences. Additionally, the expert installation ensures durability and longevity, ensuring that the finished bathroom remains beautiful for years to come.
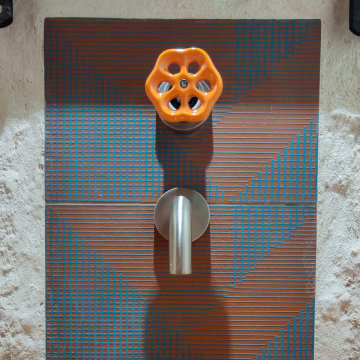
Plan vasque et robinetterie encastrée de la suite Amour en cage. Teintes assorties de terracotta et vert. Mur en pierre et poutres apparentes avec volige de châtaigner d'origine.
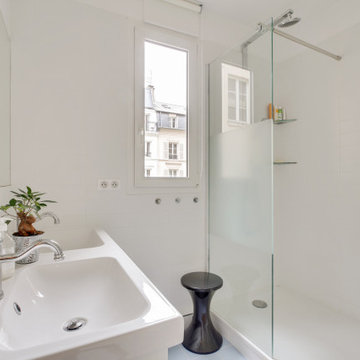
realisation d'une salle de bain familiale totalement épurée avec une très grand douche et un placard avec doubles vasques
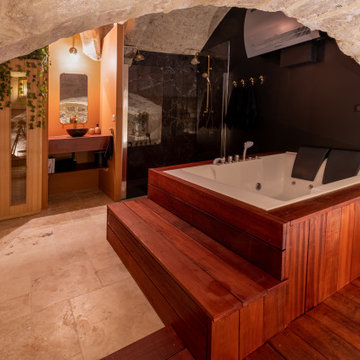
Projet de rénovation et d’aménagement complet d’un appartement en duplex. Ce lieu unique a été pensé en vu d’optimiser l’agencement et l’espace sans négliger aucune fonctionnalité tout en conservant le charme déjà existant de la brique, la pierre et les arcs.
Cet espace comprend une vraie cuisine, un coin repas, un salon, une partie nuit en souplex et une majestueuse salle de bain (comprenant spa, sauna et double douche) installée dans une ancienne chapelle voûtée. .
Pour moderniser ce lieu nous avons opté pour l’utilisation de velours, de bois et d’une dominante de couleurs chaudes relevées par quelques touches de vert. L’ensemble est souligné par quelques lignes noires en réponse aux nouvelles huisseries en aluminium. En contraste avec ce lieu chargé d’histoire, nous avons privilégié une décoration moderne et élégante, toute en couleurs.
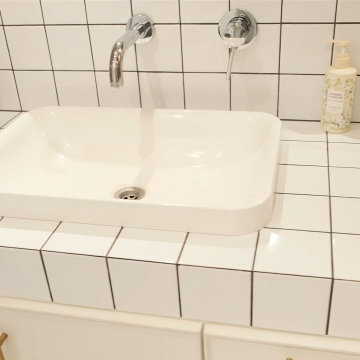
English⬇️ RU⬇️
To start the design of the two-story apartment with a terrace, we held a meeting with the client to understand their preferences and requirements regarding style, color scheme, and room functionality. Based on this information, we developed the design concept, including room layouts and interior details.
After the design project was approved, we proceeded with the renovation of the apartment. This stage involved various tasks, such as demolishing old partitions, preparing wall and floor surfaces, as well as installing ceilings and floors.
The procurement of tiles was a crucial step in the process. We assisted the client in selecting the appropriate materials, considering their style and budget. Subsequently, the tiles were installed in the bathrooms and kitchen.
Custom-built furniture and kitchen cabinets were also designed to align with the overall design and the client's functional needs. We collaborated with furniture manufacturers to produce and install them on-site.
As for the ceiling-mounted audio speakers, they were part of the audio-visual system integrated into the apartment's design. With the help of professionals, we installed the speakers in the ceiling to complement the interior aesthetics and provide excellent sound quality.
As a result of these efforts, the apartment with a terrace was transformed to meet the client's design, functionality, and comfort requirements.
---------------
Для начала дизайна двухэтажной квартиры с террасой мы провели встречу с клиентом, чтобы понять его пожелания и предпочтения по стилю, цветовой гамме и функциональности помещений. На основе этой информации, мы разработали концепцию дизайна, включая планировку помещений и внутренние детали.
После утверждения дизайн-проекта мы приступили к ремонту квартиры. Этот этап включал в себя множество действий, таких как снос старых перегородок, подготовку поверхности стен и полов, а также монтаж потолков и полов.
Закупка плитки была одним из важных шагов. Мы помогли клиенту выбрать подходящий материал, учитывая его стиль и бюджет. После этого была проведена установка плитки в ванных комнатах и на кухне.
Встраиваемая мебель и кухонные шкафы также были разработаны с учетом дизайна и функциональных потребностей клиента. Мы сотрудничали с производителями мебели, чтобы изготовить и установить их на месте.
Что касается музыкальных колонок в потолке, это часть аудио-визуальной системы, которую мы интегрировали в дизайн квартиры. С помощью профессионалов мы установили колонки в потолке так, чтобы они соответствовали эстетике интерьера и обеспечивали хорошее звучание.
В результате всех усилий, квартира с террасой была преобразована с учетом дизайна, функциональности и удобства для клиента.
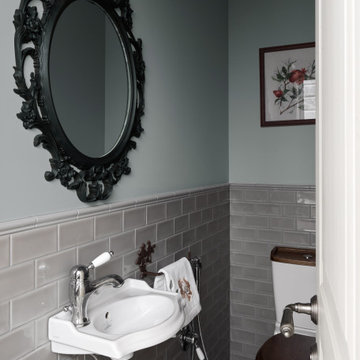
На первом этаже предусмотрели два санузла, один из которых с душевой кабиной.
Остальные санузлы расположение на втором этаже.
Гостевой санузел на 1 этаже.
Bathroom Design Ideas with Tile Benchtops
9


