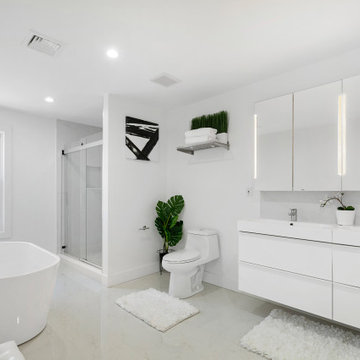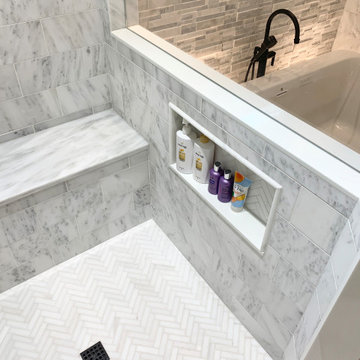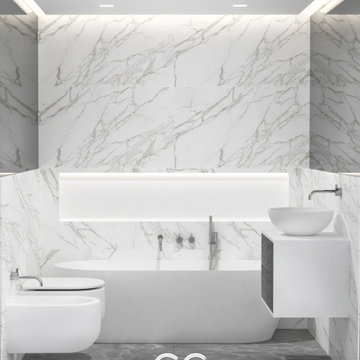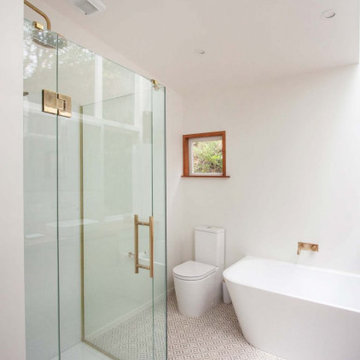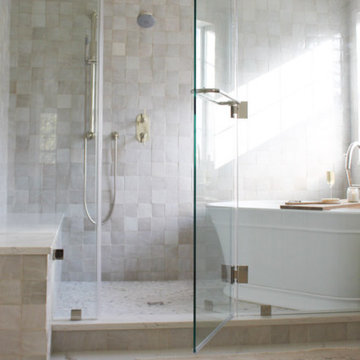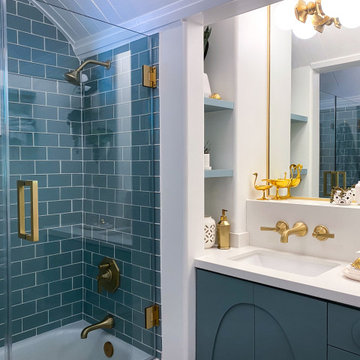Bathroom Design Ideas with Timber
Refine by:
Budget
Sort by:Popular Today
41 - 60 of 567 photos
Item 1 of 3

A country club respite for our busy professional Bostonian clients. Our clients met in college and have been weekending at the Aquidneck Club every summer for the past 20+ years. The condos within the original clubhouse seldom come up for sale and gather a loyalist following. Our clients jumped at the chance to be a part of the club's history for the next generation. Much of the club’s exteriors reflect a quintessential New England shingle style architecture. The internals had succumbed to dated late 90s and early 2000s renovations of inexpensive materials void of craftsmanship. Our client’s aesthetic balances on the scales of hyper minimalism, clean surfaces, and void of visual clutter. Our palette of color, materiality & textures kept to this notion while generating movement through vintage lighting, comfortable upholstery, and Unique Forms of Art.
A Full-Scale Design, Renovation, and furnishings project.
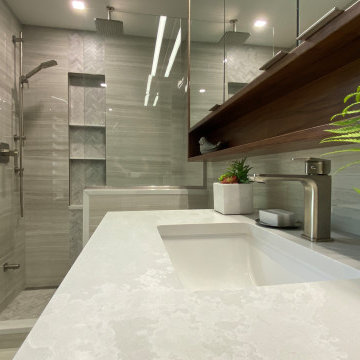
Well, it's finally completed and the final photo shoot is done. ⠀
It's such an amazing feeling when our clients are ecstatic with the final outcome. What started out as an unfinished, rough-in only room has turned into an amazing "spa-throom" and boutique hotel ensuite bathroom.⠀
*⠀
We are over-the-moon proud to be able to give our clients a new space, for many generations to come. ⠀
*PS, the entire family will be at home for the weekend to enjoy it too...⠀

Beautiful remodel of master bathroom. This reminds us of our mountain roots with warm earth colors and wood finishes.

Patterned Tile floor with built in corner shower seat
Green Subway tile wall and white back shower niche
Brushed Gold Twin Shower
Raked timber ceiling painted white and the wall above the picture rail painted in Dulux Triamble to match the vanity.
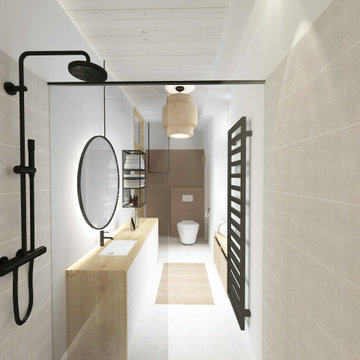
Le projet de rénovation s'est concentré sur un travail de la hauteur et de la luminosité. Afin de scinder l'espace et amoindrir l'effet couloir de la pièce, la fonction douche ainsi que l'usage du bidet, que les maîtres d'ouvrage souhaitaient conserver, ont été regroupés dans un même espace. Cela a permis d'offrir aux occupants une surface douche confortable et ergonomique...
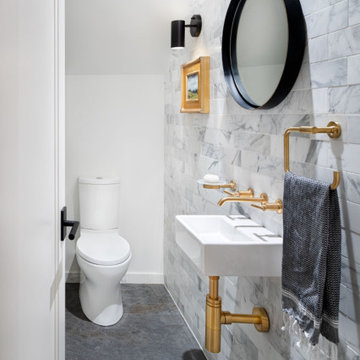
Under the stairs this chic powder bath provides an eclectic and fun experience to the guest. Gold fixtures and a marble tile accent wall define this small space.

Stunning bathroom total remodel with large walk in shower, blue double vanity and three shower heads! This shower features a lighted niche and a rain head shower with bench.

We ship lapped this entire bathroom to highlight the angles and make it feel intentional, instead of awkward. This light and airy bathroom features a mix of matte black and silver metals, with gray hexagon tiles, and a cane door vanity in a medium wood tone for warmth. We added classic white subway tiles and rattan for texture.
Bathroom Design Ideas with Timber
3




