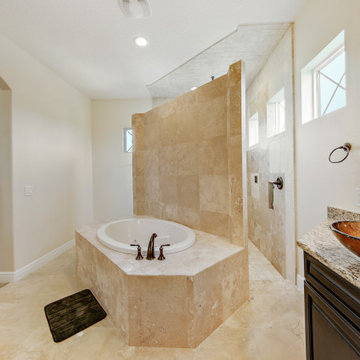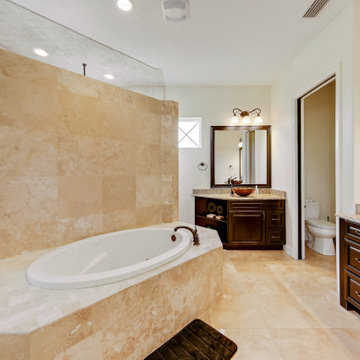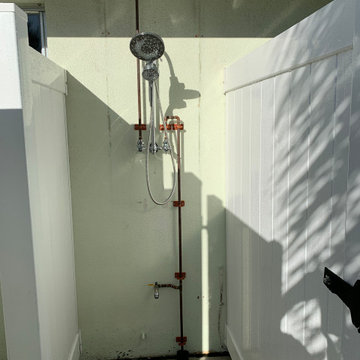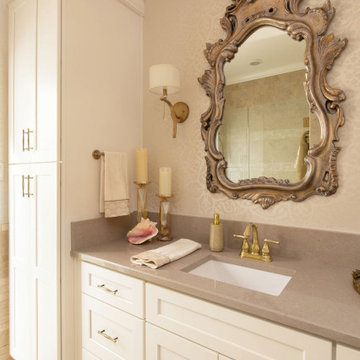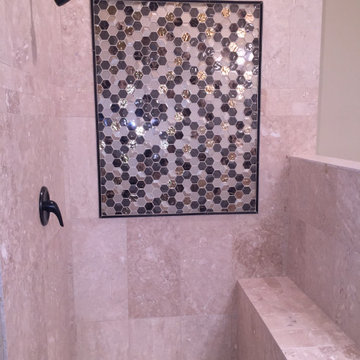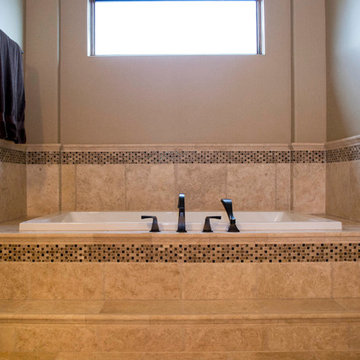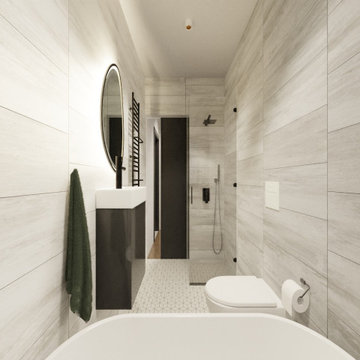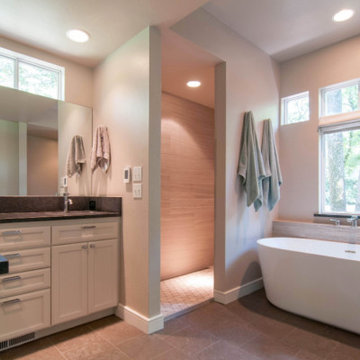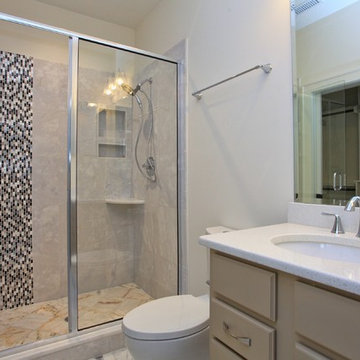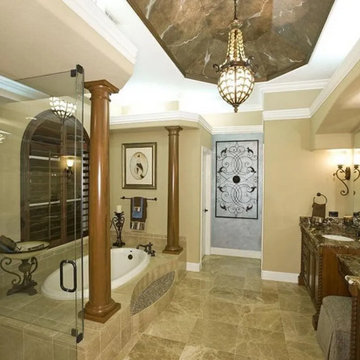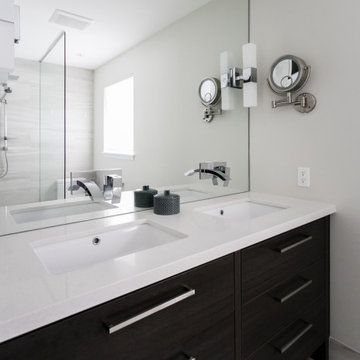Bathroom Photos
Refine by:
Budget
Sort by:Popular Today
121 - 140 of 237 photos
Item 1 of 3
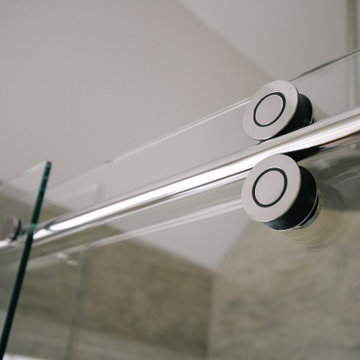
The linen closet from the hallway and bathroom was removed and the vanity area was decreased to allow room for an intimate-sized sauna.
• This change also gave room for a larger shower area
o Superior main showerhead
o Rain head from ceiling
o Hand-held shower for seated comfort
o Independent volume controls for multiple users/functions o Grab bars to aid for stability and seated functions
o Teak bench to add warmth and ability to sit while bathing
• Curbless entry and sliding door system delivers ease of access in the event of any physical limitations.
• Cherry cabinetry and vein-cut travertine chosen for warmth and organic qualities – creating a natural spa-like atmosphere.
• The bright characteristics of the Nordic white spruce sauna contrast for appreciated cleanliness.
• Ease of access for any physical limitations with new curb-less shower entry & sliding enclosure
• Additional storage designed with elegance in mind
o Recessed medicine cabinets into custom wainscot surround
o Custom-designed makeup vanity with a tip-up top for easy access and a mirror
o Vanities include pullouts for hair appliances and small toiletries
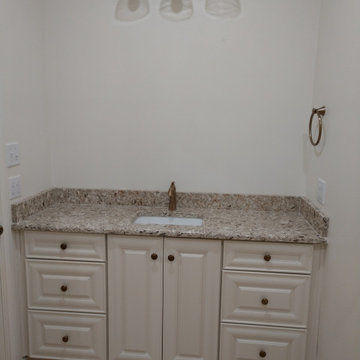
Removed jacuzzi tub and installed a large walk in shower and tall linen cabinet. Converted small existing shower into a water closet, removing the toilet and adding another vanity cabinet.
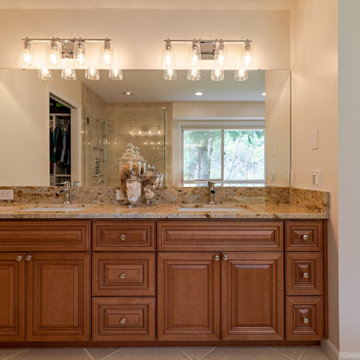
Travertine shower with modern freestanding bathtub with tile surround and tile floor.
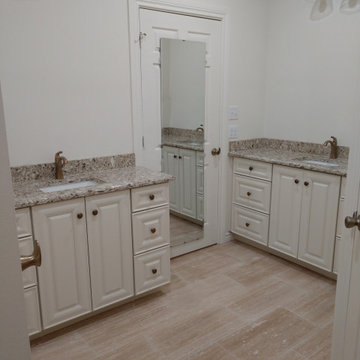
Removed jacuzzi tub and installed a large walk in shower and tall linen cabinet. Converted small existing shower into a water closet, removing the toilet and adding another vanity cabinet.
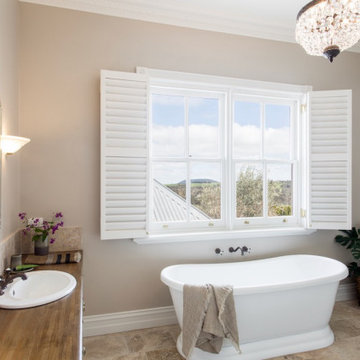
Updated traditional bathroom. Timeless classic bathroom scheme with natural stone (travertine), venetian shutters, recessed shower nook / shower shelf, brodware winslow tapware and freestanding tub.
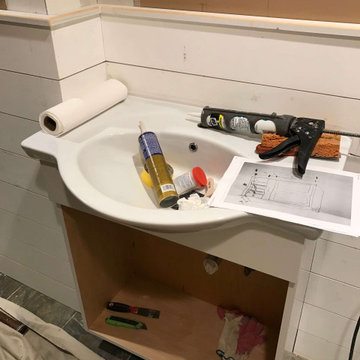
Wainscoting installed on walls,custom console is installed> Next doors and faucet install.
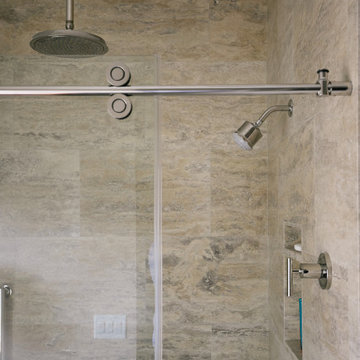
The linen closet from the hallway and bathroom was removed and the vanity area was decreased to allow room for an intimate-sized sauna.
• This change also gave room for a larger shower area
o Superior main showerhead
o Rain head from ceiling
o Hand-held shower for seated comfort
o Independent volume controls for multiple users/functions o Grab bars to aid for stability and seated functions
o Teak bench to add warmth and ability to sit while bathing
• Curbless entry and sliding door system delivers ease of access in the event of any physical limitations.
• Cherry cabinetry and vein-cut travertine chosen for warmth and organic qualities – creating a natural spa-like atmosphere.
• The bright characteristics of the Nordic white spruce sauna contrast for appreciated cleanliness.
• Ease of access for any physical limitations with new curb-less shower entry & sliding enclosure
• Additional storage designed with elegance in mind
o Recessed medicine cabinets into custom wainscot surround
o Custom-designed makeup vanity with a tip-up top for easy access and a mirror
o Vanities include pullouts for hair appliances and small toiletries
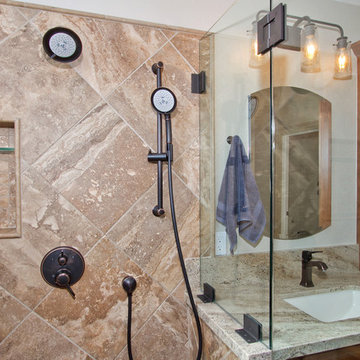
This master bathroom was remodeled with a new built in vanity with tower cabinets for extra storage space with oil rubbed bronze fixtures. Photos by Preview First
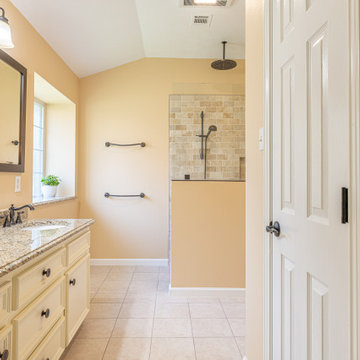
We removed the bathtub and shower, making way for a spacious, newly tiled, curbless shower.
The shower itself boasts remarkable flexibility. Our clients desired multiple showerheads, so we installed a traditional wall-mounted showerhead, a ceiling-mounted rainfall showerhead, and a handheld shower on a sliding bar. To enhance functionality, we crafted a tiled shower niche for soap and shampoo storage, accompanied by two sturdy grab bars.
7


