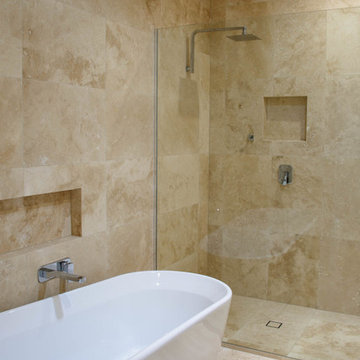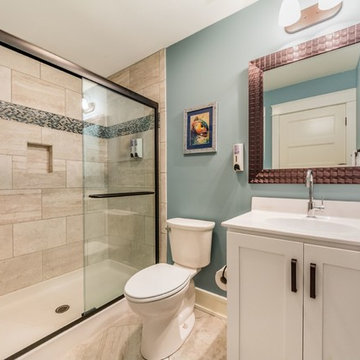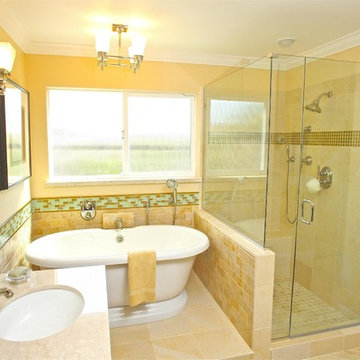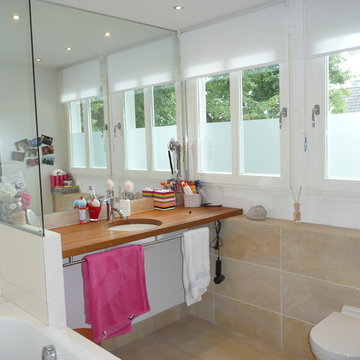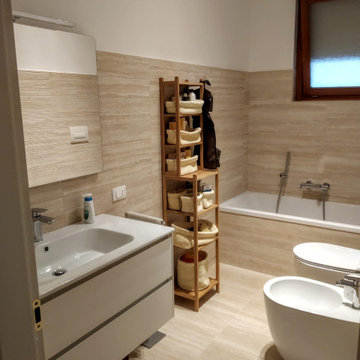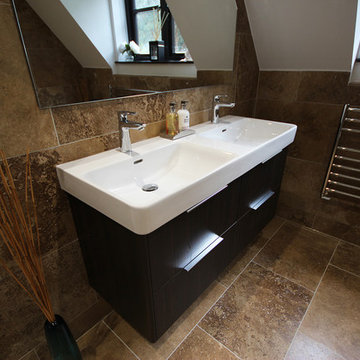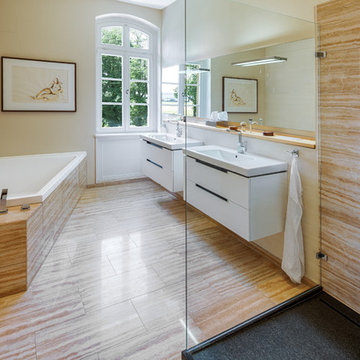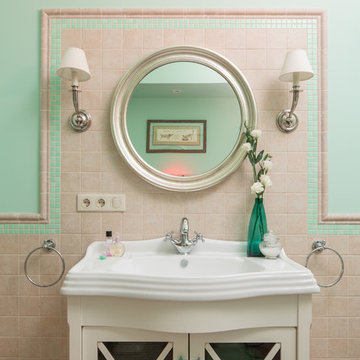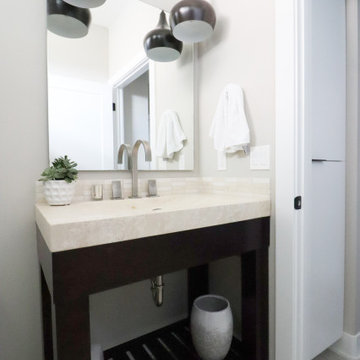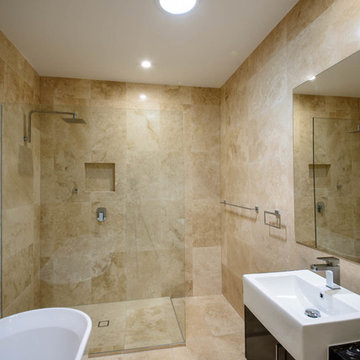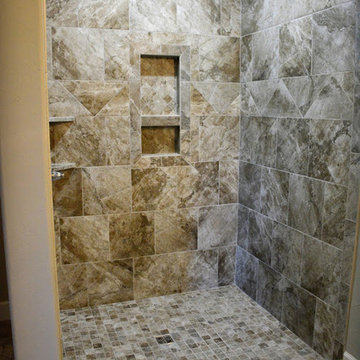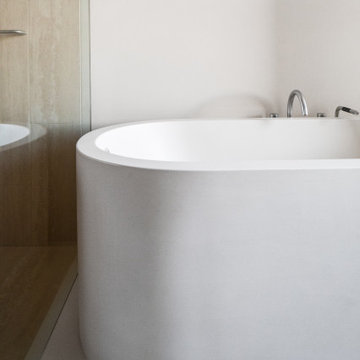Bathroom Design Ideas with Travertine and an Integrated Sink
Refine by:
Budget
Sort by:Popular Today
41 - 60 of 159 photos
Item 1 of 3
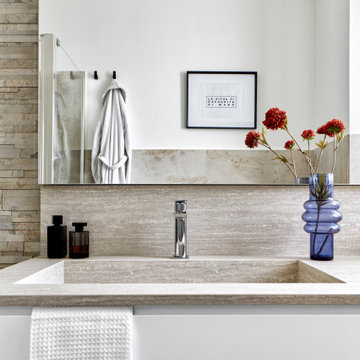
Il bagno presentava delle piastrelle con effetto muretto, a cui è stato abbinato un mobile bianco con piano intravertino. Il lavabo è stato progettato e realizzato integrato con il piano. Una grande specchiera amplia lo spazio del bagno.
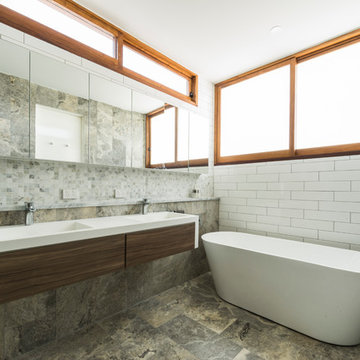
A 300m2 vacant backyard to a pre-war home in inner city Brisbane presented a blank canvass for the Architect to design and build a new home. The backyard house was an opportunity to set a precedent for suburban infill development as an alternative to the prevailing trend of building apartments near railway and bus stations.
From the quiet tree lined cul-de-sac the magnificent residence floats gracefully above the street, displaying its broad and unique 21 metre street frontage.
The house is deliberately positioned 900mm from the rear boundary. The backyard becomes the front yard and a larger more useable space is thus created. The house is oriented toward this open green space and beyond to the street. The gesture activates the streetscape and the house creates privacy by sinking itself 1.5m below the street so that the ground floor internal spaces can open seamlessly to the outside.
The brief was simple yet difficult to achieve given the limited site area and sloping topography – a four bedroom house for a growing family with good separation. A large central void provides ample light and breeze to the home and is used to provide visual and acoustic separation between rooms while still affording a sense of openness between levels. The large void and the use of a smaller void over the entry articulate the rectangular form. When viewed from the street the facade is characterised by three distinct forms and a large folding timber eave envelopes the smaller boxes and holds the form together in a single composition.
Cameron Minns Photography
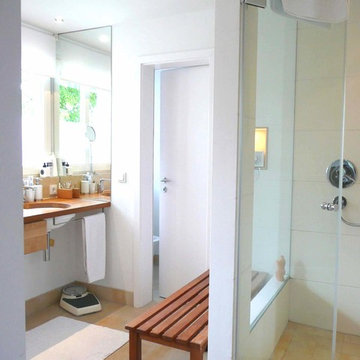
kleines Elternduschbad mit separatem Raum für WC und Bidet - vor Sanierung Kinderküche
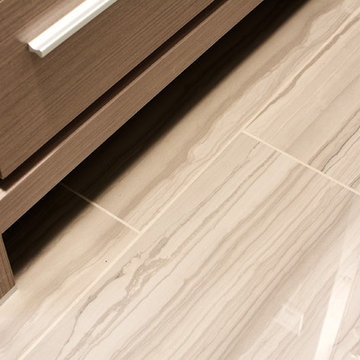
The powder room we were called to tackle had a severe case of “green fever”. Emerald green floor, neon green walls, outdated oak framed vanity were the original finishes from 1984. The homeowners wanted to create a sophisticated 21st century powder room and were willing to step out of their comfort zone. They asked us to come up with a sleek and stylish solution for this tiny space.
We replaced everything from floor to ceiling, creating a dark and dramatic space. We incorporated 3D geometric tile on a feature wall to add texture and interest. Medium tone modern vanity with white countertop create a nice contrast against the dark walls.
We also came up with an idea to style this room two ways so our client could choose their favorite. One option was to limit the color scheme to a neutral palette creating a calm and monochromatic look. The second option included bright coral accents adding vibrancy and energy to the room.
The result: a happy client, gorgeous powder room and two ways to showcase it!
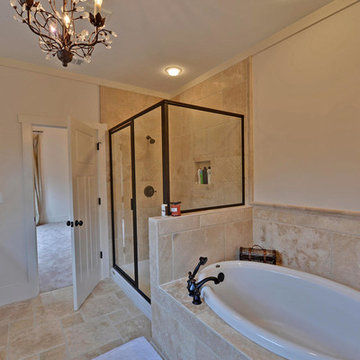
Master bath with 2 separate vanities, a soaker tub and glass walled shower.
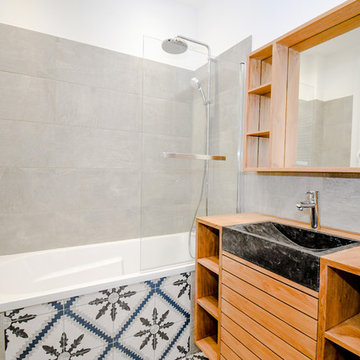
baignoire encastrée avec tablier carreaux ciments et carrelage grès cérame en dalle de 30x60cm, meuble lavabo en teck massif, vasque en marbre noire
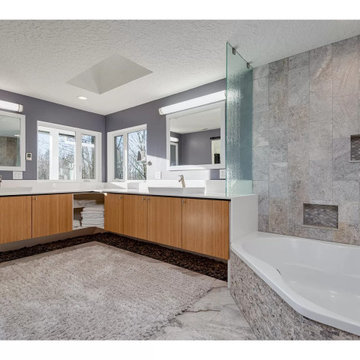
Floating cabinets over mexican pebbles - very feng shui. Grey travertine radiant floor, quartz countertops, skylite and soaking tub.
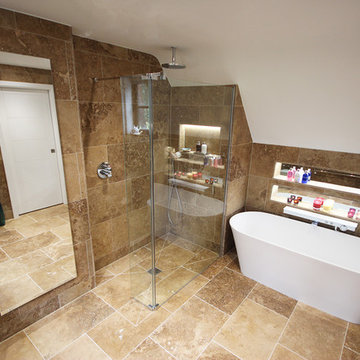
A large walk in shower. Wet floor systems from Impey Showers. Panel and deflector from KUDOS Showers. Brassware from hansgrohe.
Bathroom Design Ideas with Travertine and an Integrated Sink
3
