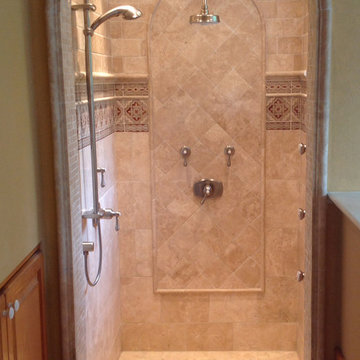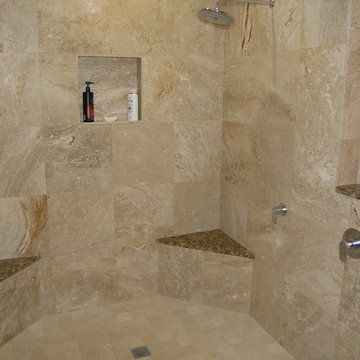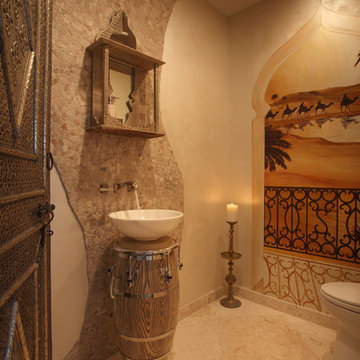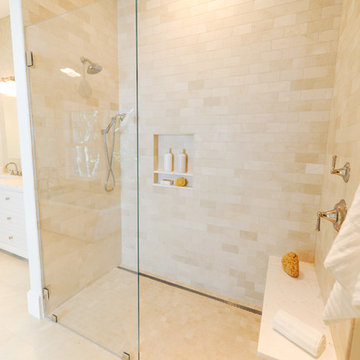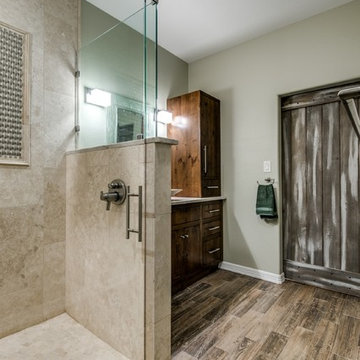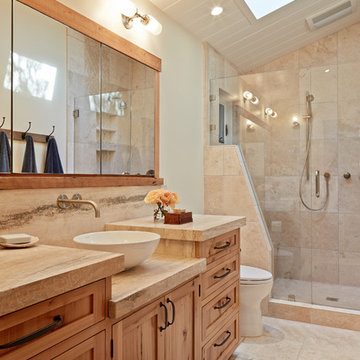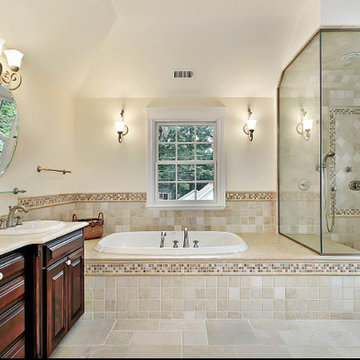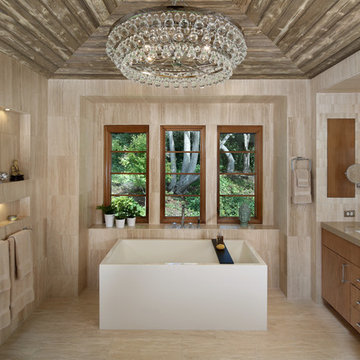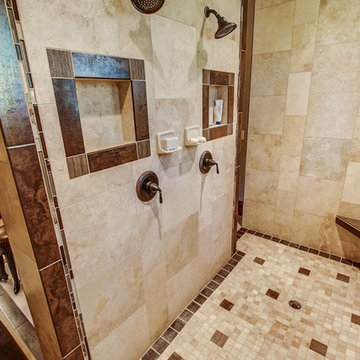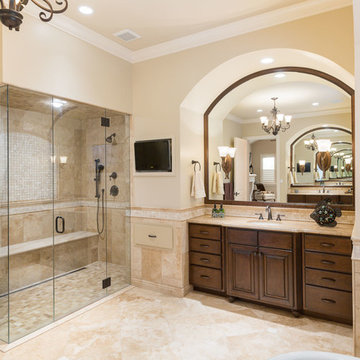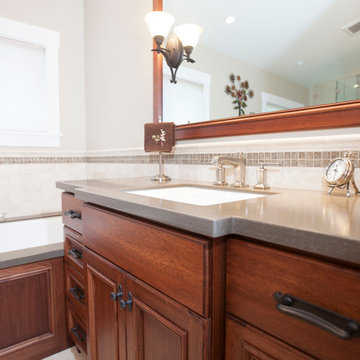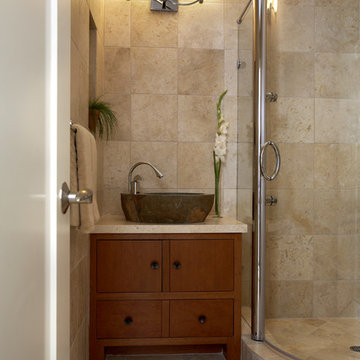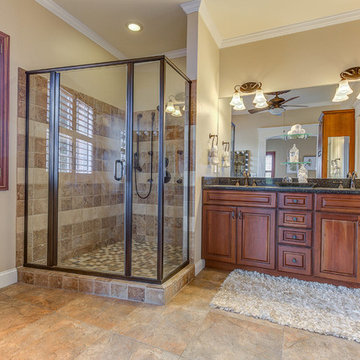Bathroom Design Ideas with Travertine and Beige Walls
Refine by:
Budget
Sort by:Popular Today
21 - 40 of 1,801 photos
Item 1 of 3
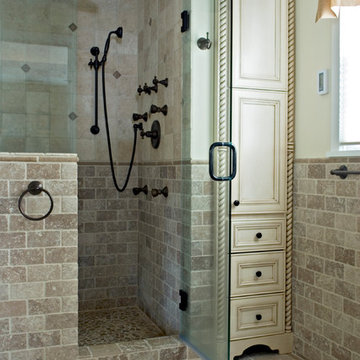
Mediterranean style is a beautiful blend of ornate detailing and rough organic stone work. It's worn and rustic while still being sumptuous and refined. The details of this bathroom remodel combine all the right elements to create a comfortable and gorgeous space. Tumbled stone mixed with scrolling cabinet details, oil-rubbed bronze mixed with the glazed cabinet finish and mottled granite in varying shades of brown are expertly mingled to create a bathroom that's truly a place to get away from the troubles of the day.

Designer: Robert Griffin
Photo Credit: Desired Photo
A grand arch was created and the vanities inset slightly separating the space, grounding the area and giving it a sense of importance. In order to achieve this we moved the rear wall into the master closet approx 24" and installed a custom closet shelving unit. The wall was built with the counter top upper cabinet in mind, buy allowing the cabinet to recess in the wall approx. 4" we not only saved counter space but created an area the feels open and free flowing.
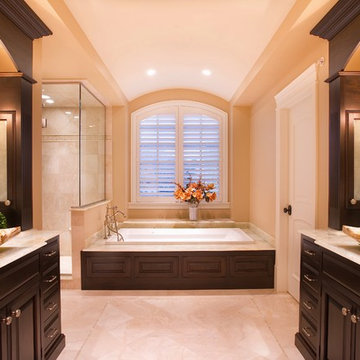
The beige walls, white trim and espresso cabinetry create a striking contrast in this suburban Chicago master bathroom. It's the perfect backdrop for a pair of richly veined, rectangular vessel sinks. Our clients enjoy long soaks in the generously sized platform tub.
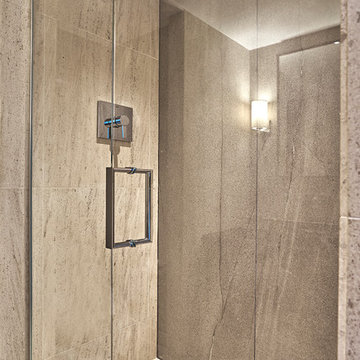
Modern guest bath with travertine walls and porcelain tile slab gray back wall. Glass is low iron starphire with polished chrome shower trim. A simple and relaxing space to take a shower.
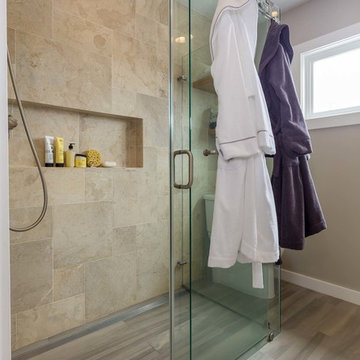
The homeowners had just purchased this home in El Segundo and they had remodeled the kitchen and one of the bathrooms on their own. However, they had more work to do. They felt that the rest of the project was too big and complex to tackle on their own and so they retained us to take over where they left off. The main focus of the project was to create a master suite and take advantage of the rather large backyard as an extension of their home. They were looking to create a more fluid indoor outdoor space.
When adding the new master suite leaving the ceilings vaulted along with French doors give the space a feeling of openness. The window seat was originally designed as an architectural feature for the exterior but turned out to be a benefit to the interior! They wanted a spa feel for their master bathroom utilizing organic finishes. Since the plan is that this will be their forever home a curbless shower was an important feature to them. The glass barn door on the shower makes the space feel larger and allows for the travertine shower tile to show through. Floating shelves and vanity allow the space to feel larger while the natural tones of the porcelain tile floor are calming. The his and hers vessel sinks make the space functional for two people to use it at once. The walk-in closet is open while the master bathroom has a white pocket door for privacy.
Since a new master suite was added to the home we converted the existing master bedroom into a family room. Adding French Doors to the family room opened up the floorplan to the outdoors while increasing the amount of natural light in this room. The closet that was previously in the bedroom was converted to built in cabinetry and floating shelves in the family room. The French doors in the master suite and family room now both open to the same deck space.
The homes new open floor plan called for a kitchen island to bring the kitchen and dining / great room together. The island is a 3” countertop vs the standard inch and a half. This design feature gives the island a chunky look. It was important that the island look like it was always a part of the kitchen. Lastly, we added a skylight in the corner of the kitchen as it felt dark once we closed off the side door that was there previously.
Repurposing rooms and opening the floor plan led to creating a laundry closet out of an old coat closet (and borrowing a small space from the new family room).
The floors become an integral part of tying together an open floor plan like this. The home still had original oak floors and the homeowners wanted to maintain that character. We laced in new planks and refinished it all to bring the project together.
To add curb appeal we removed the carport which was blocking a lot of natural light from the outside of the house. We also re-stuccoed the home and added exterior trim.
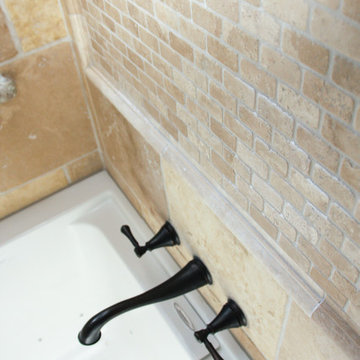
Using mosaic accents that match the surrounding tile allows an elegant touch without competing with the other glass mosaic accents in the bathroom.
Designed By: Robert Griffin
Photo Credit: Erin Weaver, Desired Photo
Bathroom Design Ideas with Travertine and Beige Walls
2


