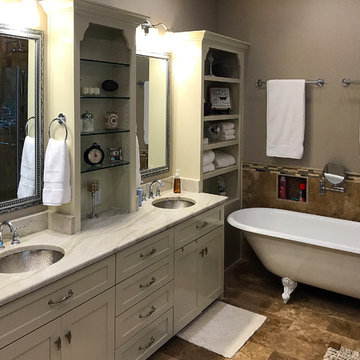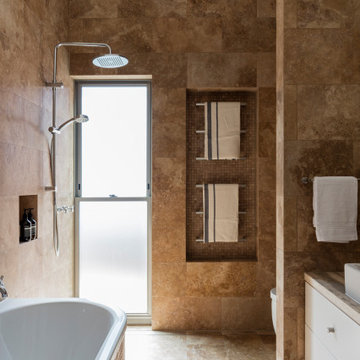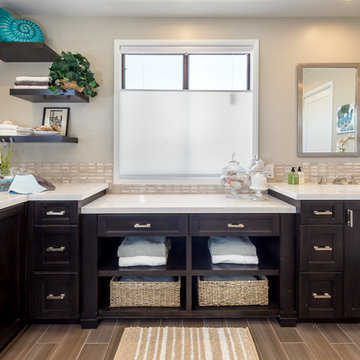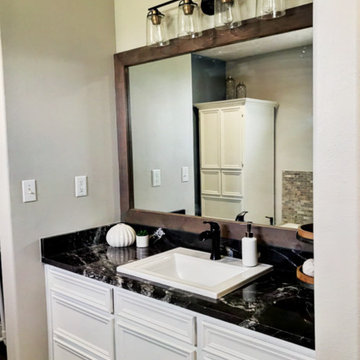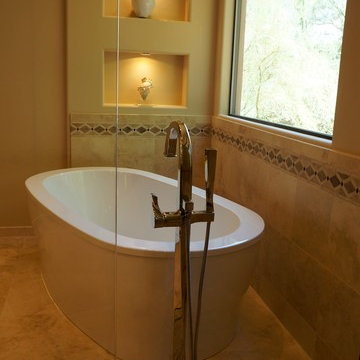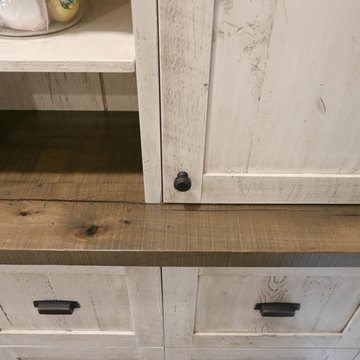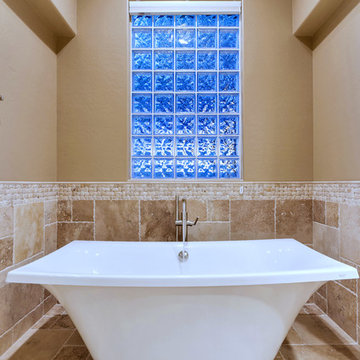Bathroom Design Ideas with Travertine and Brown Floor
Refine by:
Budget
Sort by:Popular Today
121 - 140 of 423 photos
Item 1 of 3
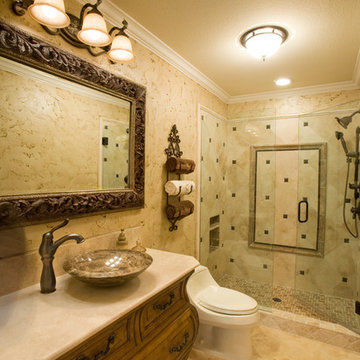
This is the finished project for bathroom #1. It feature three kinds of lighting (can light, ceiling light, and 3-light bath lighting), tile floor and beautiful shower tile, a vessel sink with off center faucet, framed mirror, and a countertop supported by a recycled buffet base.
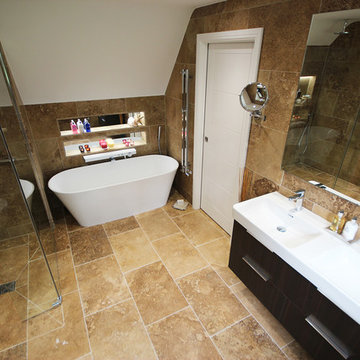
A generously sized master en-suite. The client wanted a warm and inviting feel with our Noce Travertine stone tiles.
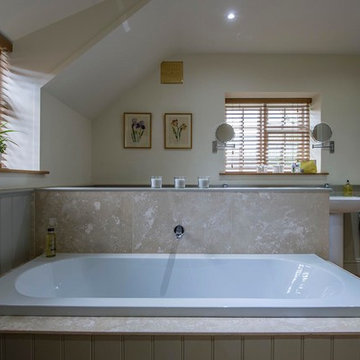
Currently living overseas, the owners of this stunning Grade II Listed stone cottage in the heart of the North York Moors set me the brief of designing the interiors. Renovated to a very high standard by the previous owner and a totally blank canvas, the brief was to create contemporary warm and welcoming interiors in keeping with the building’s history. To be used as a holiday let in the short term, the interiors needed to be high quality and comfortable for guests whilst at the same time, fulfilling the requirements of my clients and their young family to live in upon their return to the UK.
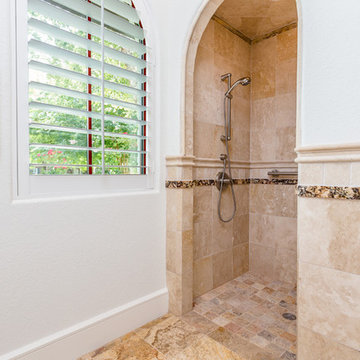
Purser Architectural Custom Home Design built by Tommy Cashiola Custom Homes
Private Casita/Guest House with separate entrance and courtyard access
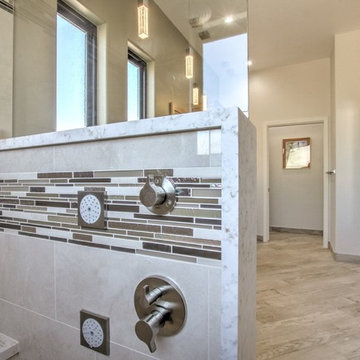
Wood look porcelain tile running at an angle on the bathroom floor, tile baseboards, custom barn door, waterfall quartz ledge on pony wall, frameless shower glass, curbless shower remodel.
Photo Credit: David Elton
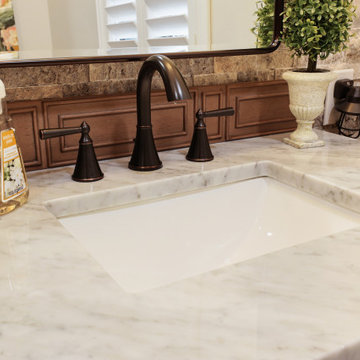
bathCRATE Fruitridge Drive | Vanity: James Martin 36” Vanity with Carrara Marble Top | Backsplash: Bedrosians Silver Mist Ledger | Faucet: Pfister Saxton Widespread Faucet in Tuscan Bronze | Shower Fixture: Pfister Saxton Tub/Shower Trim Kit In Tuscan Bronze | Shower Tile: Bedrosians Roma Wall Tile Bianco | Tub: Kohler Underscore Tub in White | Wall Paint: Kelly-Moore Frost in Satin Enamel | For more visit: https://kbcrate.com/bathcrate-fruitridge-drive-in-modesto-ca-is-complete/
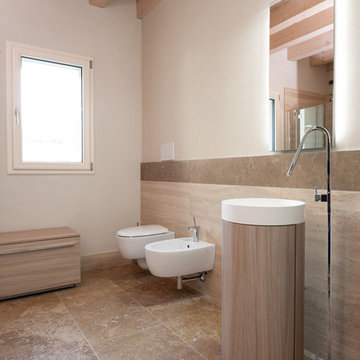
arredo minimilaista che si enfatizza dallo sfondo in travertino classico e noce a falda delle pareti
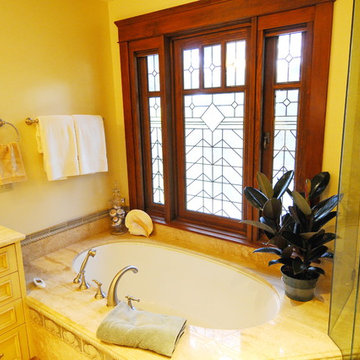
Master bath tub deck and countertop in vein cut travertine dovetail with the shower glass. The stained glass motif matches that of the other glazing in the house and provides privacy for our client.
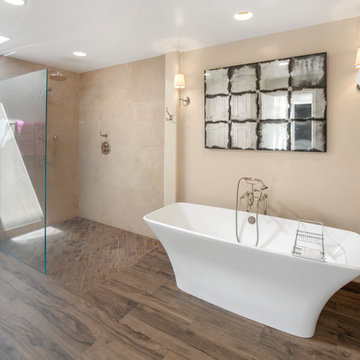
Light and bright Master Bath area. Design by Jillian Clark - Kitchen Studio of Monterey. Photography by Dave Clark
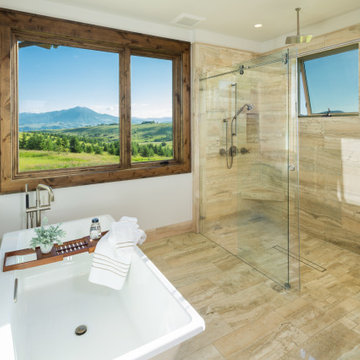
The master bathroom features a freestanding tub and seamless transition into the shower.
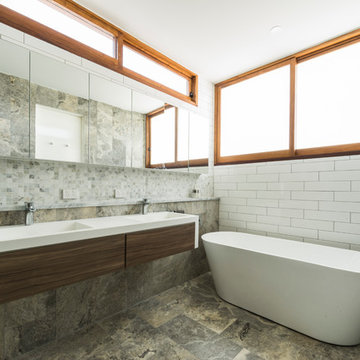
A 300m2 vacant backyard to a pre-war home in inner city Brisbane presented a blank canvass for the Architect to design and build a new home. The backyard house was an opportunity to set a precedent for suburban infill development as an alternative to the prevailing trend of building apartments near railway and bus stations.
From the quiet tree lined cul-de-sac the magnificent residence floats gracefully above the street, displaying its broad and unique 21 metre street frontage.
The house is deliberately positioned 900mm from the rear boundary. The backyard becomes the front yard and a larger more useable space is thus created. The house is oriented toward this open green space and beyond to the street. The gesture activates the streetscape and the house creates privacy by sinking itself 1.5m below the street so that the ground floor internal spaces can open seamlessly to the outside.
The brief was simple yet difficult to achieve given the limited site area and sloping topography – a four bedroom house for a growing family with good separation. A large central void provides ample light and breeze to the home and is used to provide visual and acoustic separation between rooms while still affording a sense of openness between levels. The large void and the use of a smaller void over the entry articulate the rectangular form. When viewed from the street the facade is characterised by three distinct forms and a large folding timber eave envelopes the smaller boxes and holds the form together in a single composition.
Cameron Minns Photography
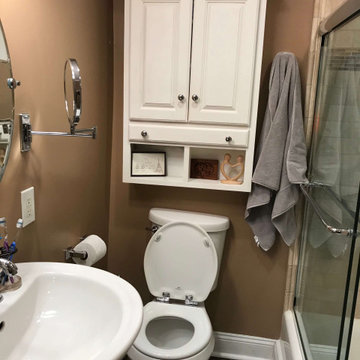
Before photo of the bathroom without paneling, new vanity with sink, or any of the new plumbing fixtures installed.
Bathroom Design Ideas with Travertine and Brown Floor
7

