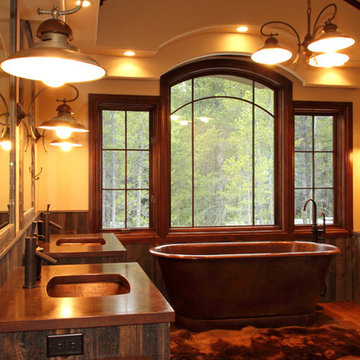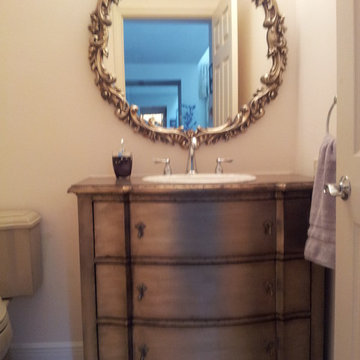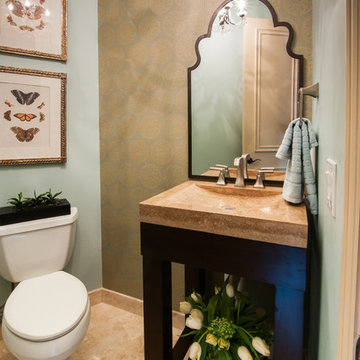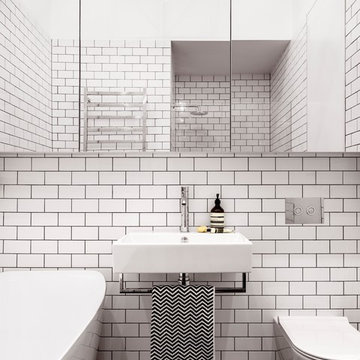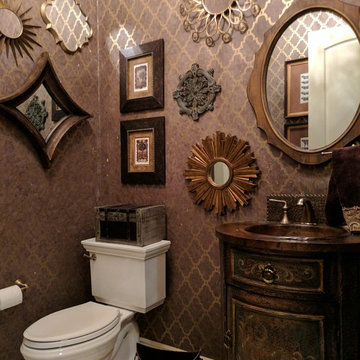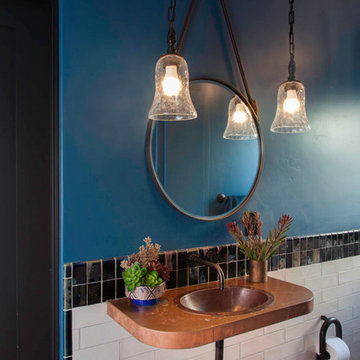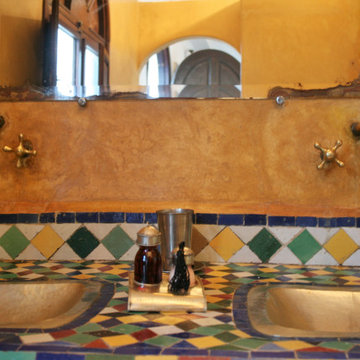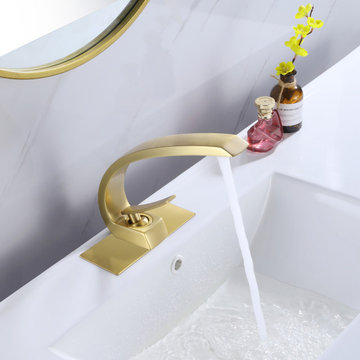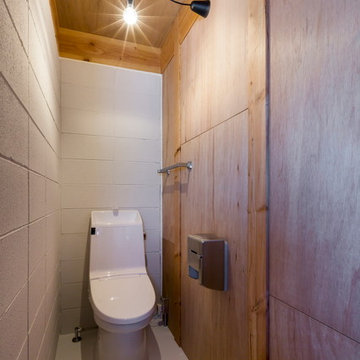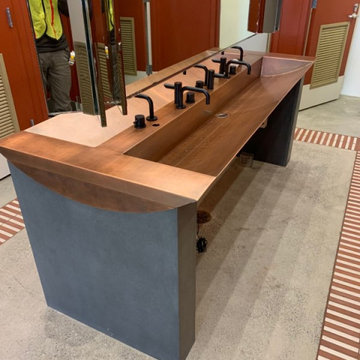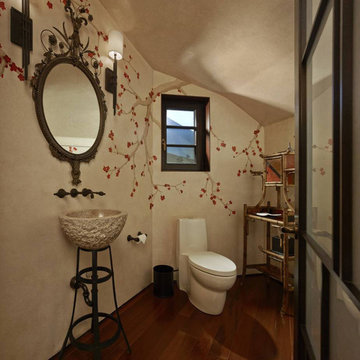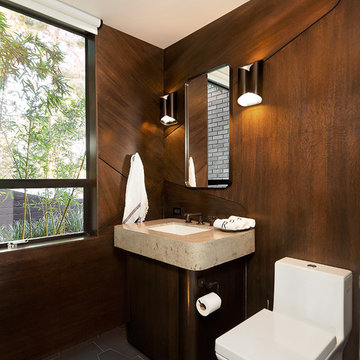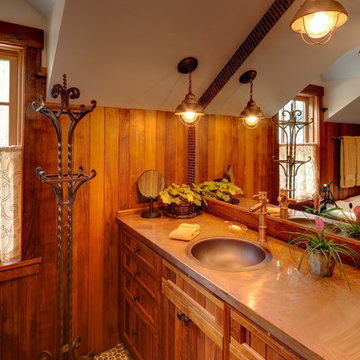Bathroom Design Ideas with Travertine Benchtops and Copper Benchtops
Refine by:
Budget
Sort by:Popular Today
101 - 120 of 300 photos
Item 1 of 3
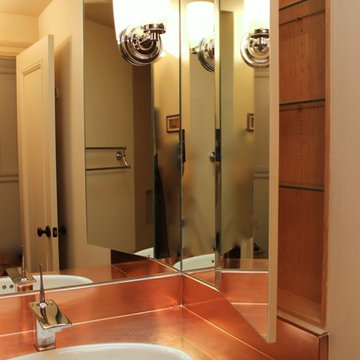
Hall bath medicine cabinet is concealed behind wall mirror. Bathroom outlet is inside medicine cabinet so toothbrushes can charge out of sight! Custom cabinet with heavy gage copper top. Drop in Kohler sink and faucet. Restoration Hardware sconces and towel bars.
photo: Terrell Lozada
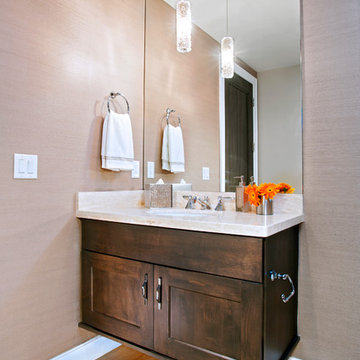
Beautiful touches to add to your home’s powder room! Although small, these rooms are great for getting creative. We introduced modern vessel sinks, floating vanities, and textured wallpaper for an upscale flair to these powder rooms.
Project designed by Denver, Colorado interior designer Margarita Bravo. She serves Denver as well as surrounding areas such as Cherry Hills Village, Englewood, Greenwood Village, and Bow Mar.
For more about MARGARITA BRAVO, click here: https://www.margaritabravo.com/
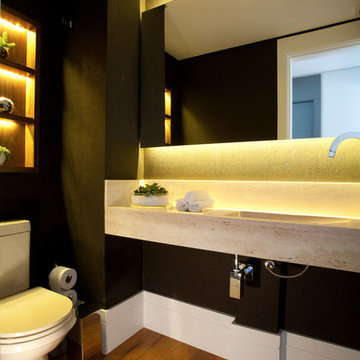
The niche and the mirror, with back lighting, are eye-catcher elements in this elegant powder room. The brown wallpapers combines perfectly with the travertine counter and sink.
Photo by Adriana Barbora
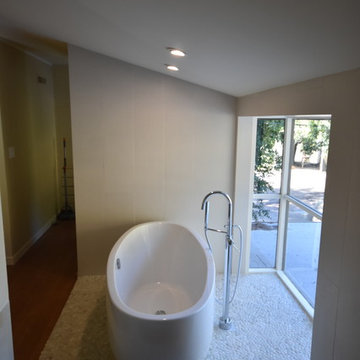
Complete Master bath remodel. Removed a Roman tub and built it up to put a stand alone tub with tub filler and shower head beside the tub.
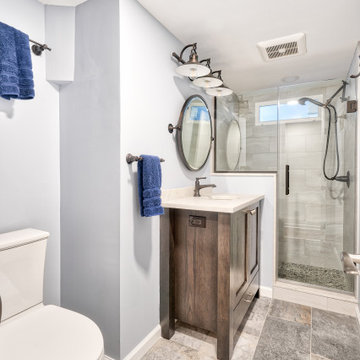
This basement bathroom used to be a powder room with limited space. We transformed the space so that this family has an additional full bath for guests in the basement.
Photos by Chris Veith
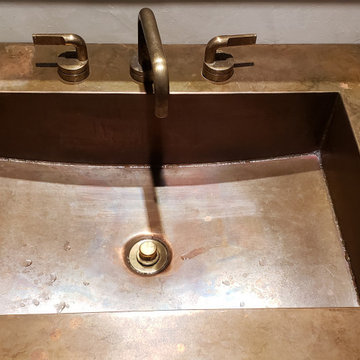
Formed Copper Countertops are formed from durable 16 gauge solid Copper sheets with a solid wood substrate. Laser cut to perfection and formed on our CNC brake, these counters can be made any thickness, any size and are available in several patina colors.
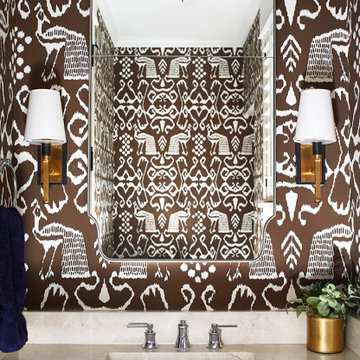
This cozy lake cottage skillfully incorporates a number of features that would normally be restricted to a larger home design. A glance of the exterior reveals a simple story and a half gable running the length of the home, enveloping the majority of the interior spaces. To the rear, a pair of gables with copper roofing flanks a covered dining area that connects to a screened porch. Inside, a linear foyer reveals a generous staircase with cascading landing. Further back, a centrally placed kitchen is connected to all of the other main level entertaining spaces through expansive cased openings. A private study serves as the perfect buffer between the homes master suite and living room. Despite its small footprint, the master suite manages to incorporate several closets, built-ins, and adjacent master bath complete with a soaker tub flanked by separate enclosures for shower and water closet. Upstairs, a generous double vanity bathroom is shared by a bunkroom, exercise space, and private bedroom. The bunkroom is configured to provide sleeping accommodations for up to 4 people. The rear facing exercise has great views of the rear yard through a set of windows that overlook the copper roof of the screened porch below.
Builder: DeVries & Onderlinde Builders
Interior Designer: Vision Interiors by Visbeen
Photographer: Ashley Avila Photography
Bathroom Design Ideas with Travertine Benchtops and Copper Benchtops
6


