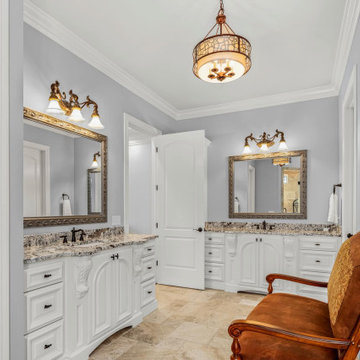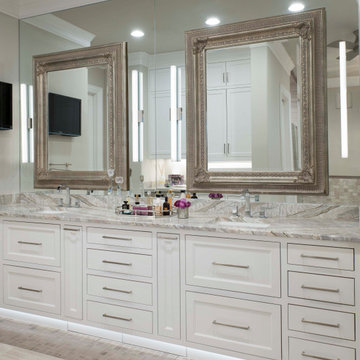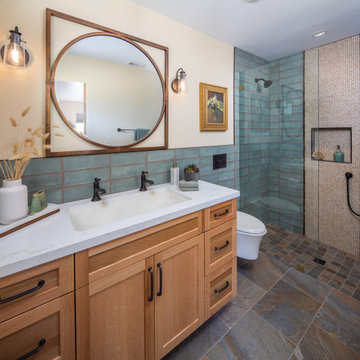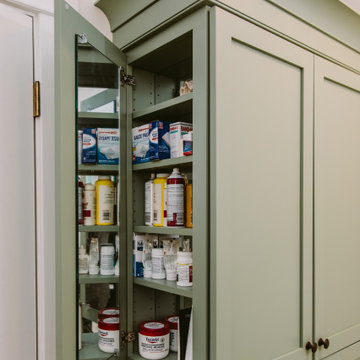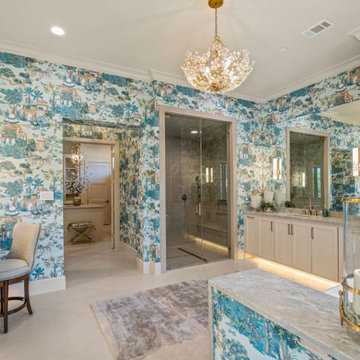Bathroom Design Ideas with Travertine Floors and a Built-in Vanity
Refine by:
Budget
Sort by:Popular Today
41 - 60 of 564 photos
Item 1 of 3

This luxurious, spa inspired guest bathroom is expansive. Including custom built Brazilian cherry cabinetry topped with gorgeous grey granite, double sinks, vanity, a fabulous steam shower, separate water closet with Kohler toilet and bidet, and large linen closet.

This master bath was an explosion of travertine and beige.
The clients wanted an updated space without the expense of a full remodel. We layered a textured faux grasscloth and painted the trim to soften the tones of the tile. The existing cabinets were painted a bold blue and new hardware dressed them up. The crystal chandelier and mirrored sconces add sparkle to the space. New larger mirrors bring light into the space and a soft linen roman shade with embellished tassel fringe frames the bathtub area. Our favorite part of the space is the well traveled Turkish rug to add some warmth and pattern to the space.

This modern farmhouse bathroom has an extra large vanity with double sinks to make use of a longer rectangular bathroom. The wall behind the vanity has counter to ceiling Jeffrey Court white subway tiles that tie into the shower. There is a playful mix of metals throughout including the black framed round mirrors from CB2, brass & black sconces with glass globes from Shades of Light , and gold wall-mounted faucets from Phylrich. The countertop is quartz with some gold veining to pull the selections together. The charcoal navy custom vanity has ample storage including a pull-out laundry basket while providing contrast to the quartz countertop and brass hexagon cabinet hardware from CB2. This bathroom has a glass enclosed tub/shower that is tiled to the ceiling. White subway tiles are used on two sides with an accent deco tile wall with larger textured field tiles in a chevron pattern on the back wall. The niche incorporates penny rounds on the back using the same countertop quartz for the shelves with a black Schluter edge detail that pops against the deco tile wall.
Photography by LifeCreated.

This modern farmhouse bathroom has an extra large vanity with double sinks to make use of a longer rectangular bathroom. The wall behind the vanity has counter to ceiling Jeffrey Court white subway tiles that tie into the shower. There is a playful mix of metals throughout including the black framed round mirrors from CB2, brass & black sconces with glass globes from Shades of Light , and gold wall-mounted faucets from Phylrich. The countertop is quartz with some gold veining to pull the selections together. The charcoal navy custom vanity has ample storage including a pull-out laundry basket while providing contrast to the quartz countertop and brass hexagon cabinet hardware from CB2. This bathroom has a glass enclosed tub/shower that is tiled to the ceiling. White subway tiles are used on two sides with an accent deco tile wall with larger textured field tiles in a chevron pattern on the back wall. The niche incorporates penny rounds on the back using the same countertop quartz for the shelves with a black Schluter edge detail that pops against the deco tile wall.
Photography by LifeCreated.
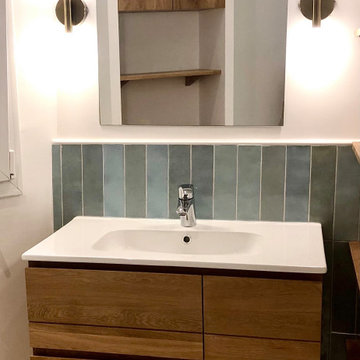
Ré agencement et rénovation complète d'une salle d'eau. Zellige sur les murs, travertin au sol.
For this master bathroom remodel, we were tasked to blend in some of the existing finishes of the home to make it modern and desert-inspired. We found this one-of-a-kind marble mosaic that would blend all of the warmer tones with the cooler tones and provide a focal point to the space. We filled in the drop-in bath tub and made it a seamless walk-in shower with a linear drain. The brass plumbing fixtures play off of the warm tile selections and the black bath accessories anchor the space. We were able to match their existing travertine flooring and finish it off with a simple, stacked subway tile on the two adjacent shower walls. We smoothed all of the drywall throughout and made simple changes to the vanity like swapping out the cabinet hardware, faucets and light fixture, for a totally custom feel. The walnut cabinet hardware provides another layer of texture to the space.
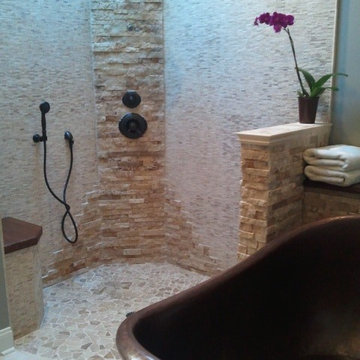
Great Wet Room!... Completely open. curbless shower floor allows owners to age gracefully in their home! This "wet room" means no glass to clean...Teak bench will take the water. Floors are heated so the temperature is always comfortable.
Delta Victoria hand shower as well as main shower fixture.
Note the natural light at the ceiling... the skylight baths the shower in wonderful light on a sunny day!
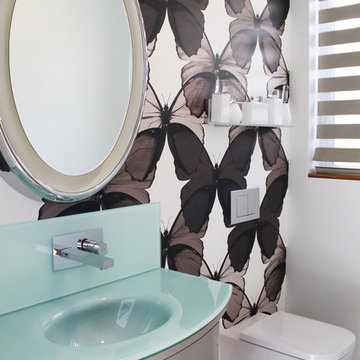
Monochromatic butterfly wallpaper and glass counters makes a playful statement in this modern powder bath.

The footprint of this bathroom remained true to its original form. Finishes were updated with a focus on staying true to the original craftsman aesthetic of this Sears Kit Home. This pull and replace bathroom remodel was designed and built by Meadowlark Design + Build in Ann Arbor, Michigan. Photography by Sean Carter.
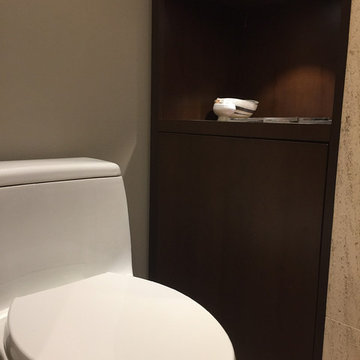
Guest Bath - Accent shelf next to toilet with concealed touch latch door below. We wanted to make the room special and inviting with a bit of a surprise.
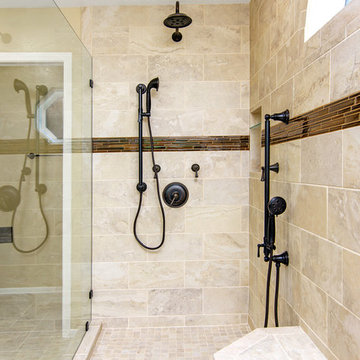
This master bathroom once had a soaking tub and dated alcove shower with thick frame. The objective was to give this bathroom a modern upgraded look. The soaking tub was removed and the walk in shower was reconstructed to make a large walk in. With all this spacious room available, a bench was also added. Also tile was installed all along the wall and up to the ceiling. New decorative mirrors and lighting was added as well completed the new look for this now spacious and relaxing bathroom. www.choosechi.com LIC: 944782 Photos by: Preview First.
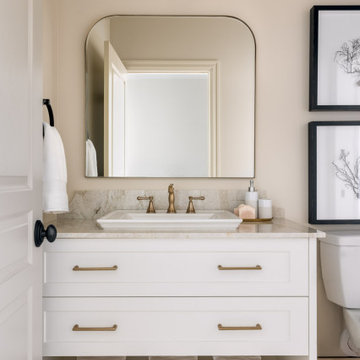
This was a whole home renovation where nothing was left untouched. We took out a few walls to create a gorgeous great room, custom designed millwork throughout, selected all new materials, finishes in all areas of the home.
We also custom designed a few furniture pieces and procured all new furnishings, artwork, drapery and decor.
Bathroom Design Ideas with Travertine Floors and a Built-in Vanity
3



