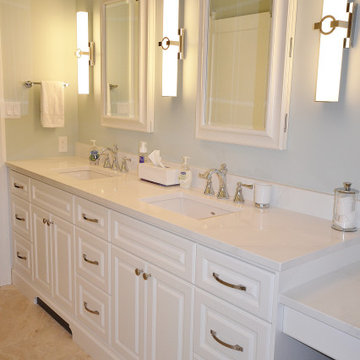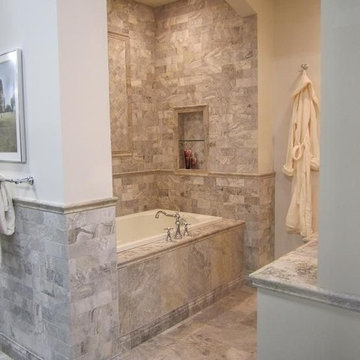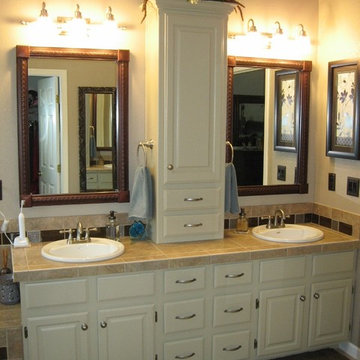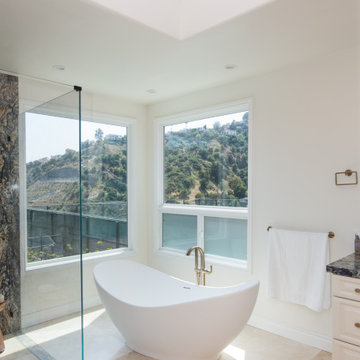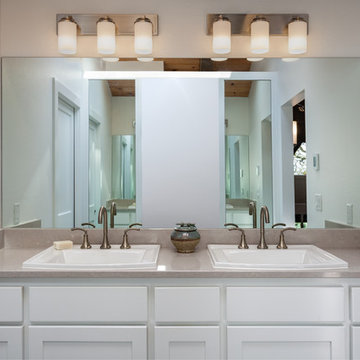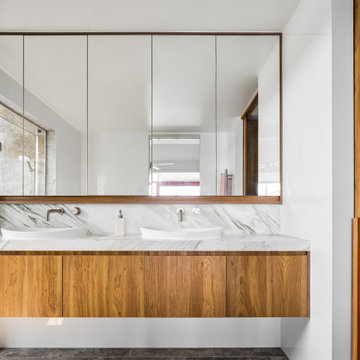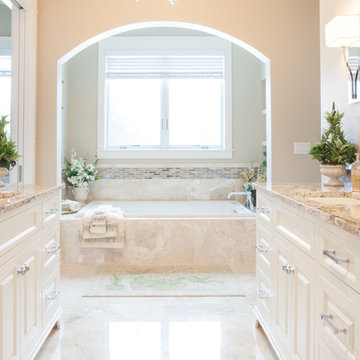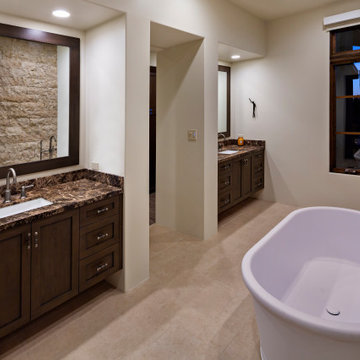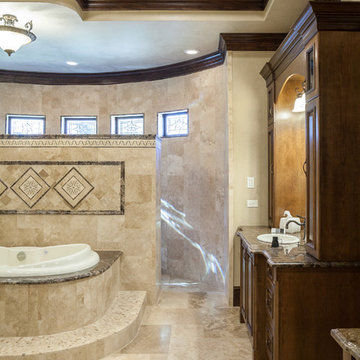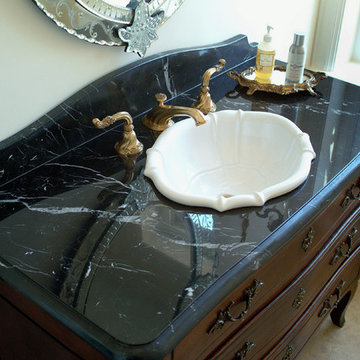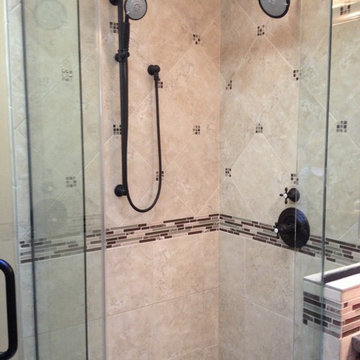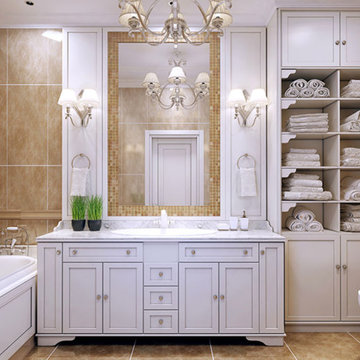Bathroom Design Ideas with Travertine Floors and a Drop-in Sink
Refine by:
Budget
Sort by:Popular Today
61 - 80 of 1,721 photos
Item 1 of 3
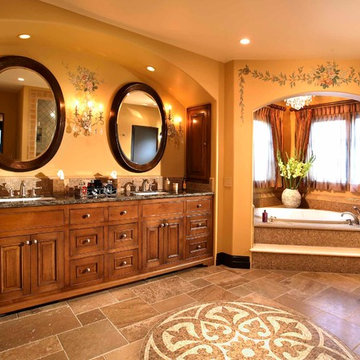
Linen closet was relocated to make room for large pullman. Arch above the mirrors was added to mimic existing arch. Floor features large medallion.

A sink area originally located along the back wall is reconfigured into a symmetrical double-sink vanity. Both sink mirrors are flanked by shelves of storage hidden behind tall, slender doors that are configured in the vanity to mimic columns. The central section of the vanity has a make-up drawer and more storage behind the mirror. The base of the cabinetry is filled with a wall of cabinetry and drawers.
Anthony Bonisolli Photography
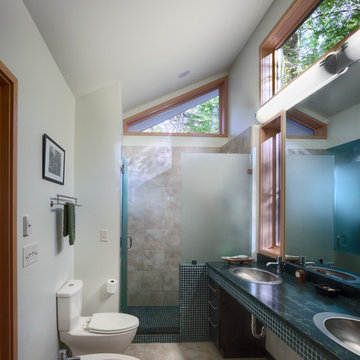
High clerestory bring a soft light into the master bath. Photo: Prakash Patel
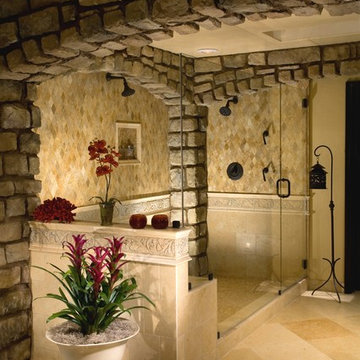
This dramatic shower takes up the space that was previously occupied by a walk-in-closet. Design: KK Design Koncepts, Laguna Niguel, CA. Photography: Jason Holmes
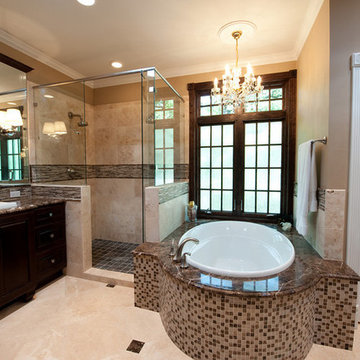
The custom-built tile deck matches the glass mosaic tile backsplash as well as the dark slate tile flooring of the adjacent walk-in shower. The dual shower heads in this large, two-person frameless-glass shower provide a gratifying showering experience.
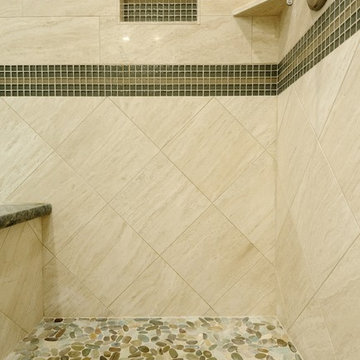
Client hired Morse Remodeling to design and construct this newly purchased home with large lot so that they could move their family with young children in. It was a full gut, addition and entire renovation of this 1960's ranch style home. The house is situated in a neighborhood which has seen many whole house upgrades and renovations. The original plan consisted of a living room, family room, and galley kitchen. These were all renovated and combined into one large open great room. A master suite addition was added to the back of the home behind the garage. A full service laundry room was added near the garage with a large walk in pantry near the kitchen. Design, Build, and Enjoy!
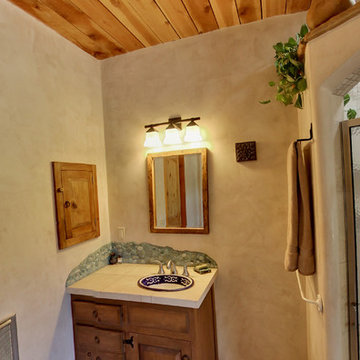
Converted cabinet vanity. Custom tinted gypsum plastered walls. Locally milled rough-sawn ceiling. River rock backsplash. Mexican hand-painted sink.
A design-build project by Sustainable Builders llc of Taos NM. Photo by Thomas Soule of Sustainable Builders llc. Visit sustainablebuilders.net to explore virtual tours of this and other projects.

photo credit: VTD Photography
designer: Genoveve Serge Interior Design
Bathroom Design Ideas with Travertine Floors and a Drop-in Sink
4
