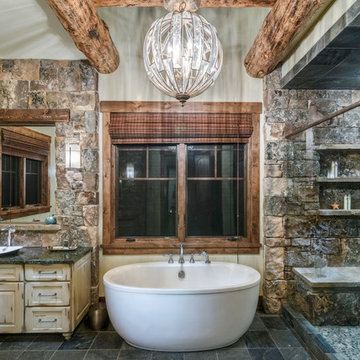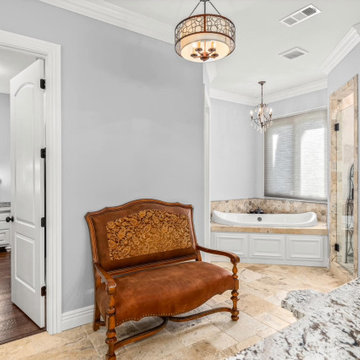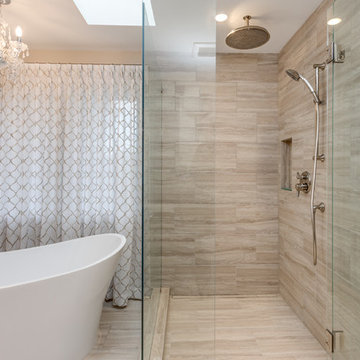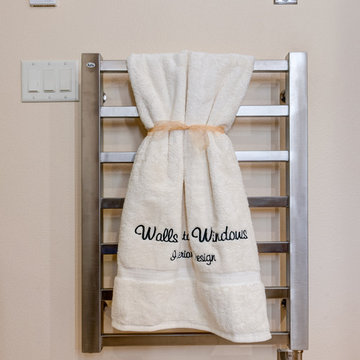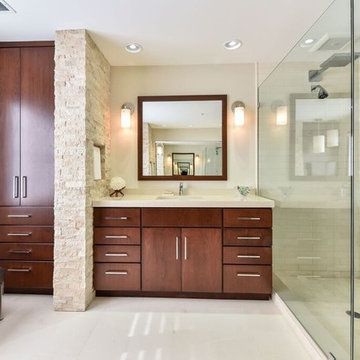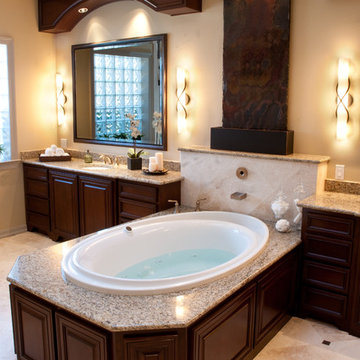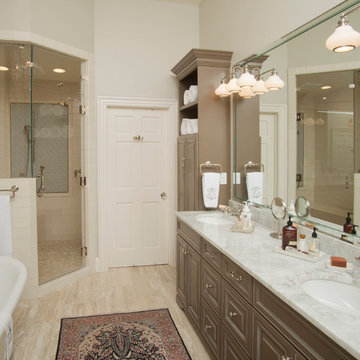Bathroom Design Ideas with Travertine Floors and a Hinged Shower Door
Refine by:
Budget
Sort by:Popular Today
141 - 160 of 2,762 photos
Item 1 of 3
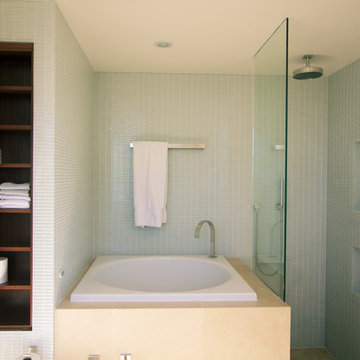
This was a very small master bath room but we managed to include a soaking tub with adjacent shower.

Compact master bath remodel, with hair accessories plug ins, Swiss Alps Photography
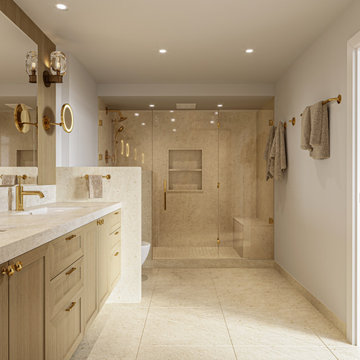
The primary bathroom for this home project is tiled with beige honed limestone on the floor and within the shower. These warm tones evoke the palette and texture of a sand dune and are complimented by the rift white oak bathroom cabinetry, polished quartzite stone countertop, and backsplash. Hand-polished brass wall sconces with a lead crystal shade create soft lighting within the room.
This view showcases the beige honed limestone that extends into a custom-built shower, to create an immersive warm environment. Satin gold hardware gleams to create vibrant highlights throughout the bathroom.
A screen of beige honed limestone was added to the side of the bathroom cabinets, adding privacy and extra room for the placement of satin gold hand towel hardware.
This view of the primary bathroom features a beige honed limestone finish that extends from the floor into the custom-built shower. These warm tones are complimented by the wood finish of the rift white oak bathroom cabinets which feature a polished quartzite stone countertop and backsplash.
A turn in the vanity creates extra cabinet and counter space for storage.
The variations presented for this home project demonstrate the myriad of ways in which natural materials such as wood and stone can be utilized within the home to create luxurious and practical surroundings. Bringing in the fresh, serene qualities of the surrounding oceanscape to create space that enhances day-to-day living.
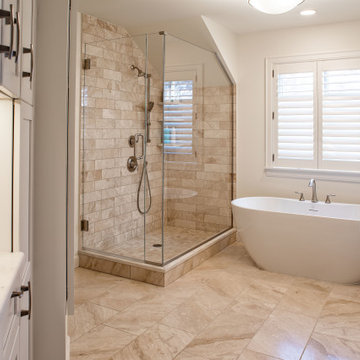
The footprint of this bathroom remained true to its original form. Our clients wanted to add more storage opportunities so customized cabinetry solutions were added. Finishes were updated with a focus on staying true to the original craftsman aesthetic of this Sears Kit Home. This pull and replace bathroom remodel was designed and built by Meadowlark Design + Build in Ann Arbor, Michigan. Photography by Sean Carter.
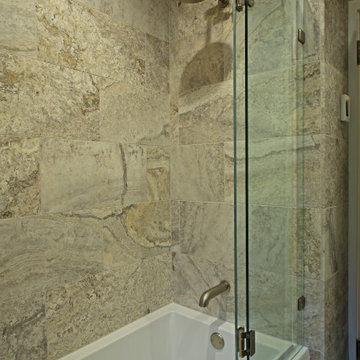
European-inspired compact bathroom, high rain glass window and spray foam insulation, travertine tile, wall-mounted towel warmer radiator, folding-frameless-two-thirds glass tub enclosure, digital shower controls, articulating showerhead, custom configured vanity, heated floor, feature-laden medicine cabinet and semi-recessed cabinet over the stool.
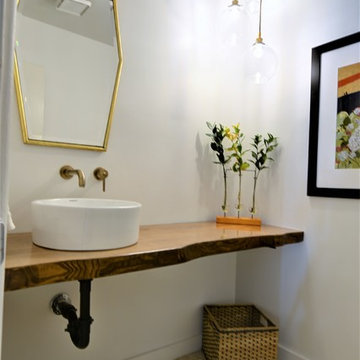
Half bath located immedietly off the front door featuring a beautifully crafted live edge slab and gold accented fixtures and lighting pendants.
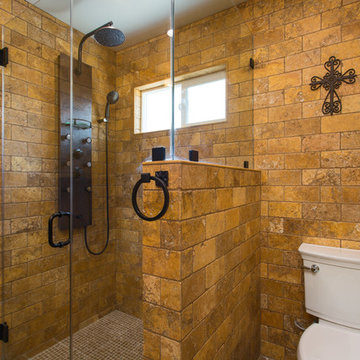
If the exterior of a house is its face the interior is its heart.
The house designed in the hacienda style was missing the matching interior.
We created a wonderful combination of Spanish color scheme and materials with amazing distressed wood rustic vanity and wrought iron fixtures.
The floors are made of 4 different sized chiseled edge travertine and the wall tiles are 4"x8" travertine subway tiles.
A full sized exterior shower system made out of copper is installed out the exterior of the tile to act as a center piece for the shower.
The huge double sink reclaimed wood vanity with matching mirrors and light fixtures are there to provide the "old world" look and feel.
Notice there is no dam for the shower pan, the shower is a step down, by that design you eliminate the need for the nuisance of having a step up acting as a dam.
Photography: R / G Photography
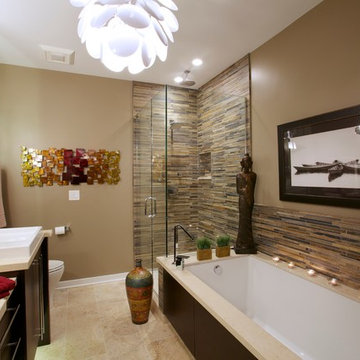
The owner of this urban residence, which exhibits many natural materials, i.e., exposed brick and stucco interior walls, originally signed a contract to update two of his bathrooms. But, after the design and material phase began in earnest, he opted to removed the second bathroom from the project and focus entirely on the Master Bath. And, what a marvelous outcome!
With the new design, two fullheight walls were removed (one completely and the second lowered to kneewall height) allowing the eye to sweep the entire space as one enters. The views, no longer hindered by walls, have been completely enhanced by the materials chosen.
The limestone counter and tub deck are mated with the Riftcut Oak, Espresso stained, custom cabinets and panels. Cabinetry, within the extended design, that appears to float in space, is highlighted by the undercabinet LED lighting, creating glowing warmth that spills across the buttercolored floor.
Stacked stone wall and splash tiles are balanced perfectly with the honed travertine floor tiles; floor tiles installed with a linear stagger, again, pulling the viewer into the restful space.
The lighting, introduced, appropriately, in several layers, includes ambient, task (sconces installed through the mirroring), and “sparkle” (undercabinet LED and mirrorframe LED).
The final detail that marries this beautifully remodeled bathroom was the removal of the entry slab hinged door and in the installation of the new custom five glass panel pocket door. It appears not one detail was overlooked in this marvelous renovation.
Follow the link below to learn more about the designer of this project James L. Campbell CKD http://lamantia.com/designers/james-l-campbell-ckd/
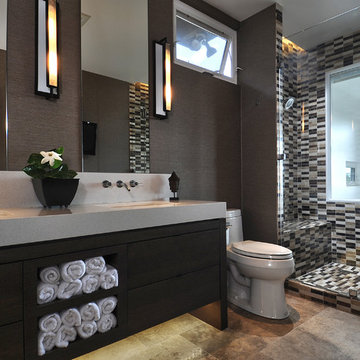
Custom master bathroom that has a private window to the view of Honolulu. A built-in bench with a rainshower and two shower heads are featured.
{Photo Credit: Andy Mattheson}
Bathroom Design Ideas with Travertine Floors and a Hinged Shower Door
8


