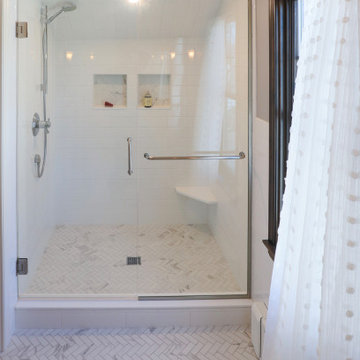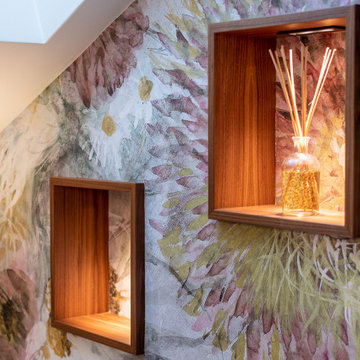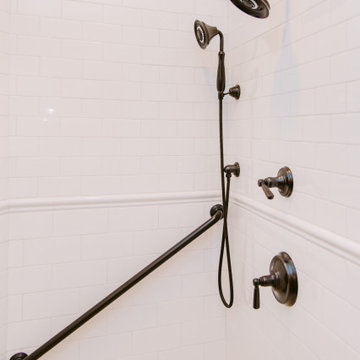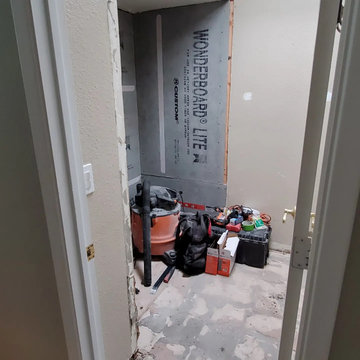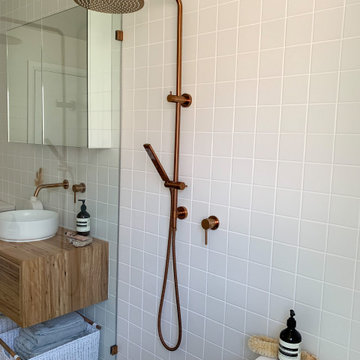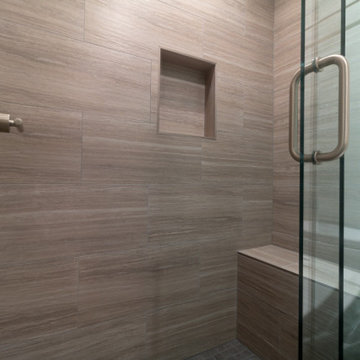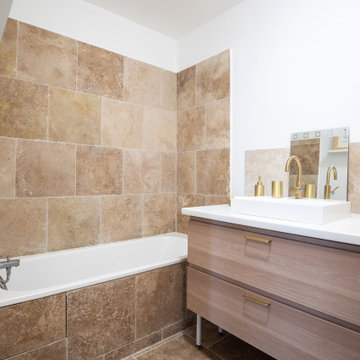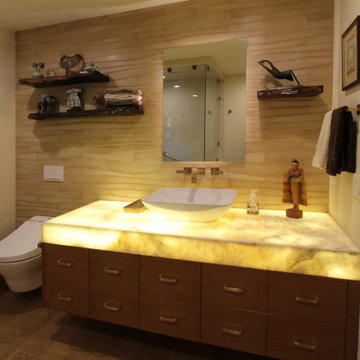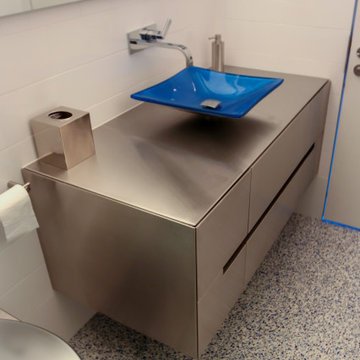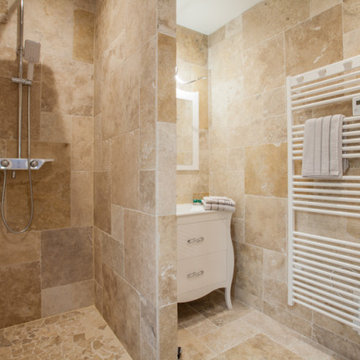Bathroom Design Ideas with Travertine Floors and a Single Vanity
Refine by:
Budget
Sort by:Popular Today
161 - 180 of 428 photos
Item 1 of 3
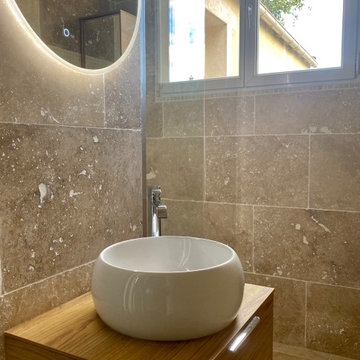
Entrée de la salle de bain donnant sur le meuble vasque suspendu bois avec sa vasque ronde, son mitigeur taille XL et son miroir lumineux.
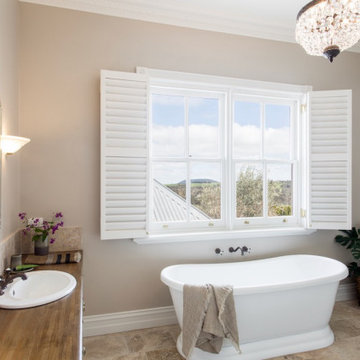
Updated traditional bathroom. Timeless classic bathroom scheme with natural stone (travertine), venetian shutters, recessed shower nook / shower shelf, brodware winslow tapware and freestanding tub.
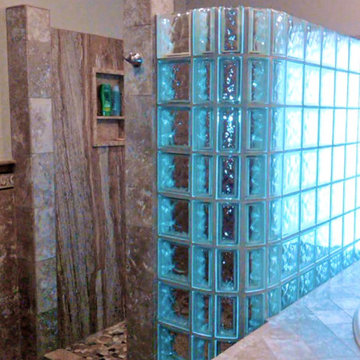
This is one of several photos of the master bathroom after we gutted out the entire area including master closet and reconfigured the space. The new bathroom has a garden tub with a view outside, a walk in shower area and a free standing sink cabinet along with a separate water closet with no door.
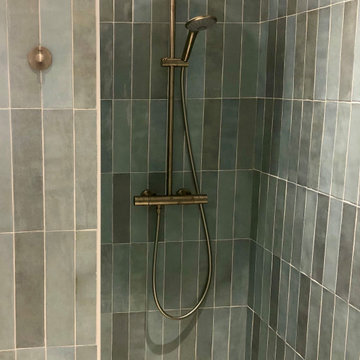
Ré agencement et rénovation complète d'une salle d'eau. Zellige sur les murs, travertin au sol.
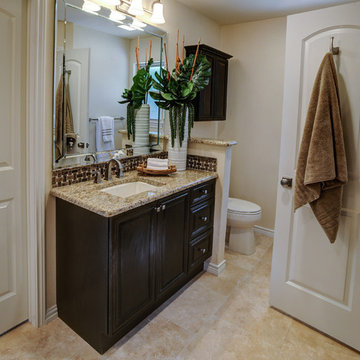
Espresso colored semi custom cabinetry is complimented by the dark emperador backsplash. We shortened the full height wall to a pony wall in the commode area which allows privacy as well as light from the window to flow into the main space.
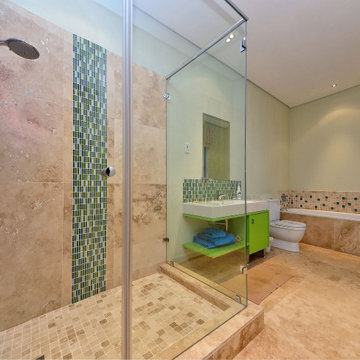
Design and build of bespoke home by one of the founders of EXCEL Modular Construction,
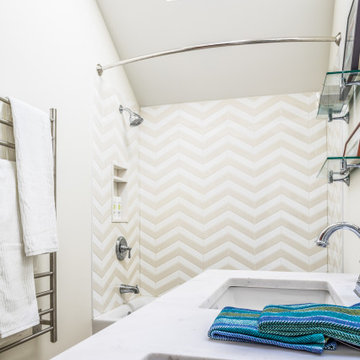
The footprint of this bathroom remained true to its original form. Finishes were updated with a focus on staying true to the original craftsman aesthetic of this Sears Kit Home. This pull and replace bathroom remodel was designed and built by Meadowlark Design + Build in Ann Arbor, Michigan. Photography by Sean Carter.
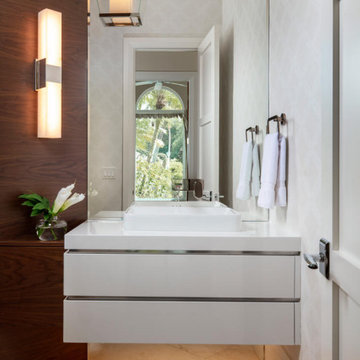
This is a custom powder room design. Featuring a high gloss floating vanity contrasting the accent of stained walnut.
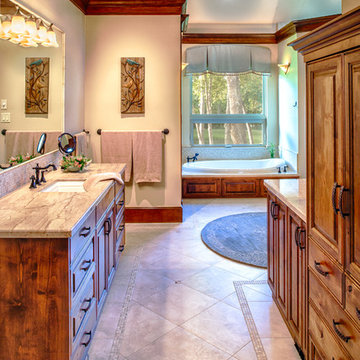
High ceiling and light creams and blues give this master suite a light, airy, and relaxing feel.
Builder: Wamhoff Development
Designer: Erika Barczak, Allied ASID - By Design Interiors, Inc.
Photography by: Brad Carr - B-Rad Studios
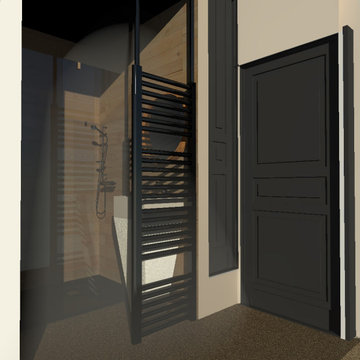
la salle de bain existante à une vingtaine d'année, elle se trouve entre deux parties de maison et sert de passage lorsqu'elle est inoccupée.
Suite à un dégât des eaux dû à la fuite d'un seche serviette qui servait de claustra entre la baignoire et le passage, le propriétaire souhaite la refaire entièrement et remplacer la baignoire par une douche. nous lui avons fait des simultations en images de synthèse
Bathroom Design Ideas with Travertine Floors and a Single Vanity
9


