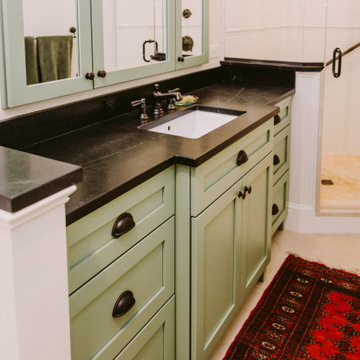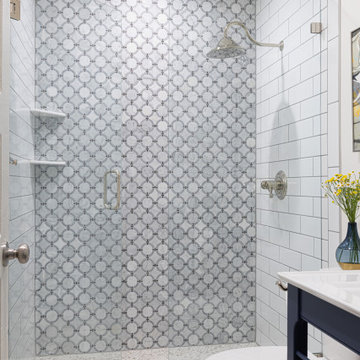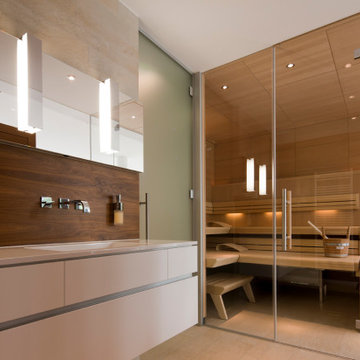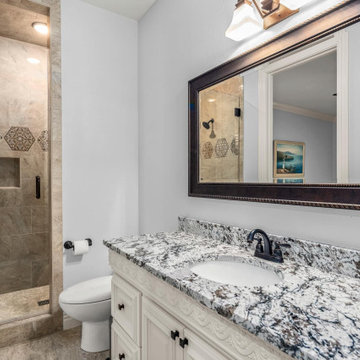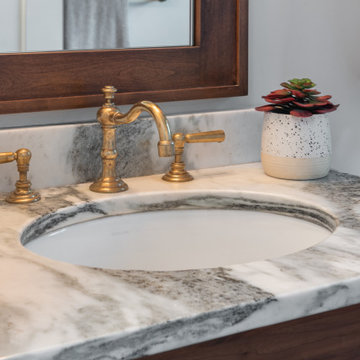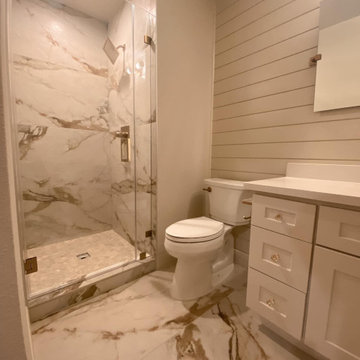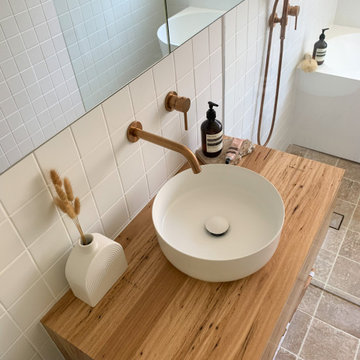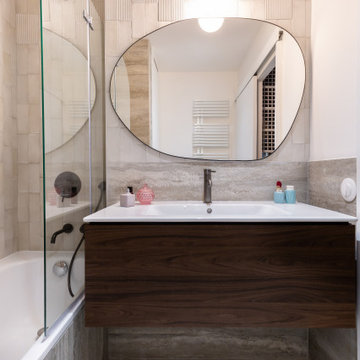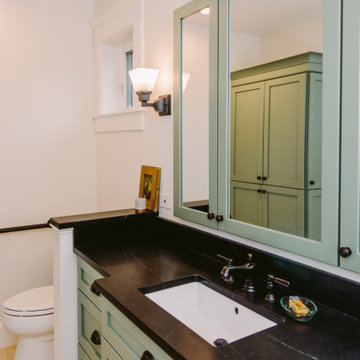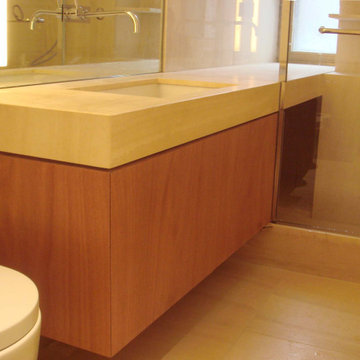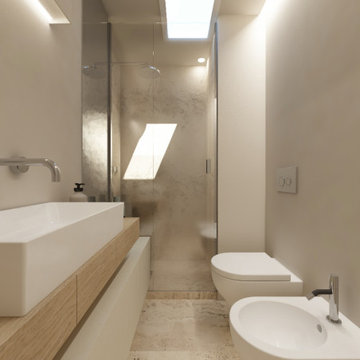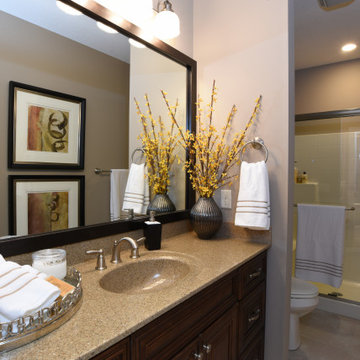Bathroom Design Ideas with Travertine Floors and a Single Vanity
Refine by:
Budget
Sort by:Popular Today
101 - 120 of 431 photos
Item 1 of 3
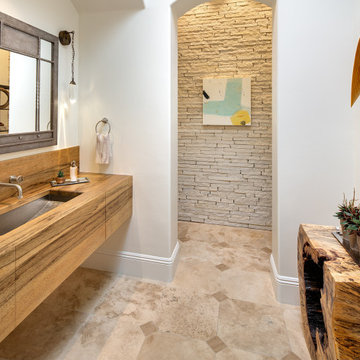
Custom vanity and mirror designed by Margaret Dean. Vanity fabricated by Grothouse in Saxon wood and includes 2 hidden drawers. Mirror fabricated by Steven Handleman Studios.
Lighting by Ochre. Watermark faucet. Native trails sink. Accent wall is limestone stacked stone. Floor is existing travertine. Furnishings and artwork by homeowner.
Designed by Margaret Dean.
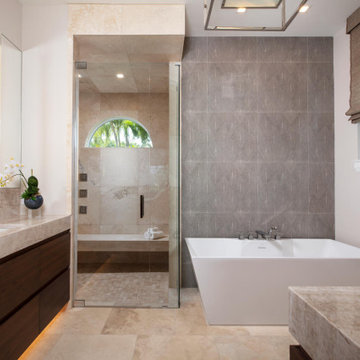
This modern master bath features a freestanding tub with an artistic tile feature behind the tub. Taj Mahal counter tops with 8" mitered apron front. The walnut cabinetry is custom designed with integrated pulls allowing us to keep is clean without hardware.
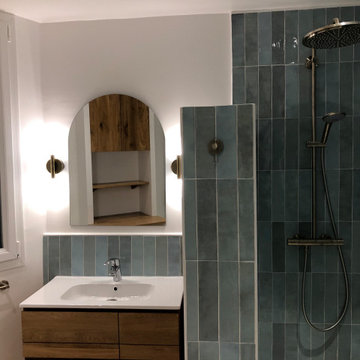
Ré agencement et rénovation complète d'une salle d'eau. Zellige sur les murs, travertin au sol.

Dans la salle de bain le travertin et le quartz évoquent des matières brutes et naturelles. Le bois foncé quant à lui met en lumière les couleurs douces et le laiton. Cette salle de bain a été conçue comme un havre de paix et de bien-être.
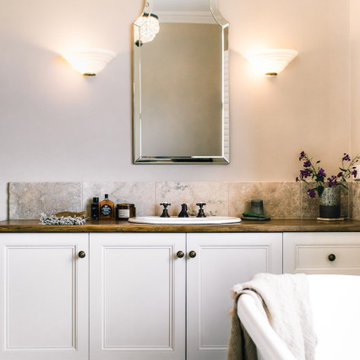
Updated traditional bathroom. Timeless classic bathroom scheme with natural stone (travertine), chandelier, wall lights and timber vanity.
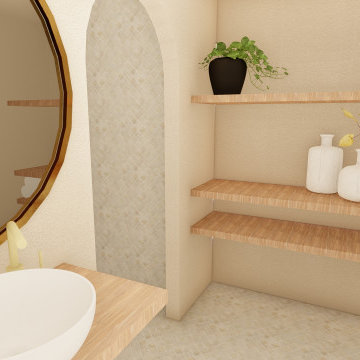
Une salle de bain aux courbes épurées et lumineuses. Mes clients voulaient des rendus 3D afin de pouvoir se projeter. Une inspiration spa chaleureuse

Old World European, Country Cottage. Three separate cottages make up this secluded village over looking a private lake in an old German, English, and French stone villa style. Hand scraped arched trusses, wide width random walnut plank flooring, distressed dark stained raised panel cabinetry, and hand carved moldings make these traditional farmhouse cottage buildings look like they have been here for 100s of years. Newly built of old materials, and old traditional building methods, including arched planked doors, leathered stone counter tops, stone entry, wrought iron straps, and metal beam straps. The Lake House is the first, a Tudor style cottage with a slate roof, 2 bedrooms, view filled living room open to the dining area, all overlooking the lake. The Carriage Home fills in when the kids come home to visit, and holds the garage for the whole idyllic village. This cottage features 2 bedrooms with on suite baths, a large open kitchen, and an warm, comfortable and inviting great room. All overlooking the lake. The third structure is the Wheel House, running a real wonderful old water wheel, and features a private suite upstairs, and a work space downstairs. All homes are slightly different in materials and color, including a few with old terra cotta roofing. Project Location: Ojai, California. Project designed by Maraya Interior Design. From their beautiful resort town of Ojai, they serve clients in Montecito, Hope Ranch, Malibu and Calabasas, across the tri-county area of Santa Barbara, Ventura and Los Angeles, south to Hidden Hills.
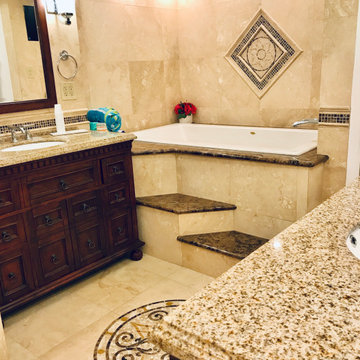
Renovation project to create a low maintenance, formal but child-friendly, Italian style condo in the humid, salty beach area of Cocoa Beach.
Bathroom Design Ideas with Travertine Floors and a Single Vanity
6
